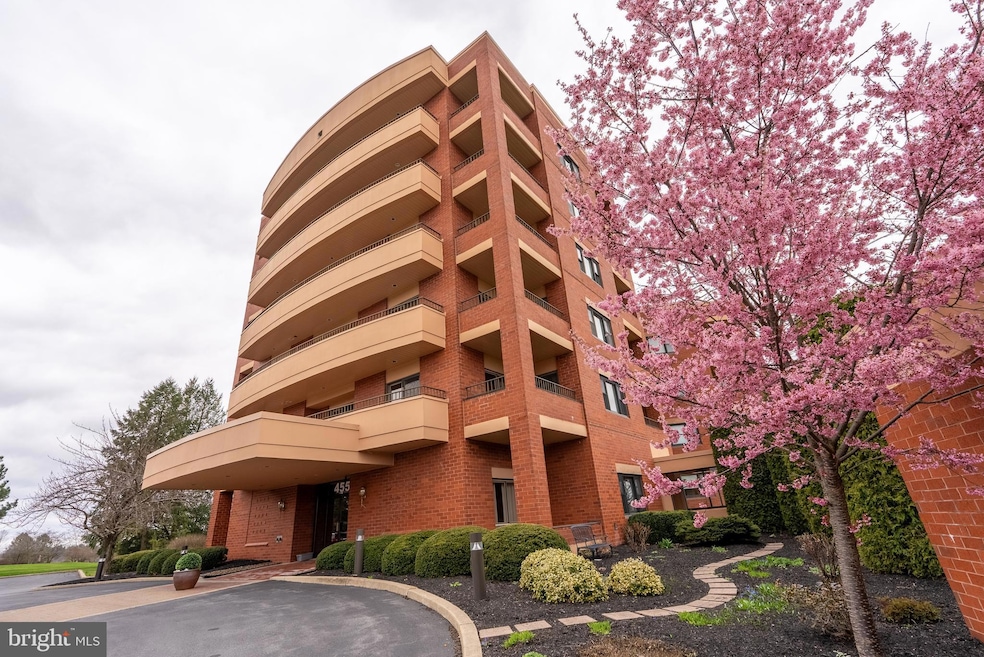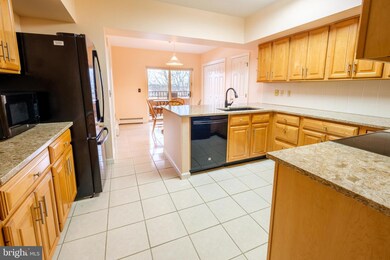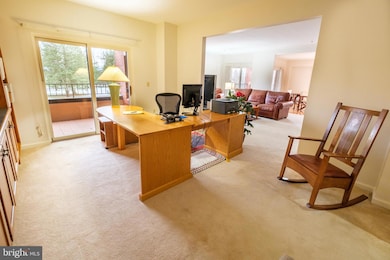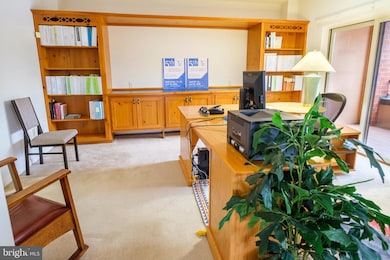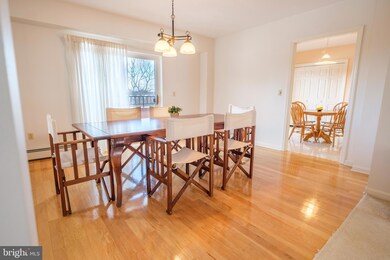
455 Windmere Dr Unit 2B State College, PA 16801
Highlights
- Fitness Center
- Panoramic View
- Wood Flooring
- Mount Nittany Elementary School Rated A-
- Open Floorplan
- Main Floor Bedroom
About This Home
As of March 2025Welcome to a one-of-a-kind opportunity in the heart of State College, where luxury meets convenience in this stunning apartment style condo. (video tour: https://youtu.be/h0lU9_iUapU) Picture yourself enjoying the serene ambiance and vibrant energy of this exclusive residence, featuring a spacious layout perfect for both relaxation and entertaining, featuring an updated kitchen with granite countertops and maple cabinets and an abundance of natural light.
Step outside your door and enjoy the ease of life with a bus line stopping right at your front entrance, making your commute to Penn State games or anywhere around town a breeze. With two grocery stores just a short walk away, your daily errands are effortlessly managed. The HOA proudly owns the adjacent Windmere Park, providing you with a beautiful green space to unwind, while the inviting in-ground pool offers a serene escape with picturesque views of the mountains.
This pet-friendly community is designed for those who appreciate an active lifestyle, featuring a well-equipped exercise room and a community room with kitchen facilities for gatherings. Each unit includes private, secure storage in the basement, ensuring your belongings are safe and easily accessible.
Whether you’re seeking a luxurious full-time residence or a second home, this condo complex is the perfect blend of comfort, style, and accessibility. Don’t miss your chance to experience the vibrant lifestyle that State College has to offer. Schedule your private tour today and envision your new beginning in this exceptional community!
Last Agent to Sell the Property
EXP Realty, LLC License #RS346155 Listed on: 01/30/2025

Property Details
Home Type
- Condominium
Est. Annual Taxes
- $7,198
Year Built
- Built in 1990
Lot Details
- 1 Common Wall
- Property is in good condition
HOA Fees
- $920 Monthly HOA Fees
Parking
- Assigned Parking Garage Space
- Parking Space Conveys
Property Views
- Panoramic
- Golf Course
- City
- Mountain
Home Design
- Brick Exterior Construction
- Rubber Roof
Interior Spaces
- 2,340 Sq Ft Home
- Open Floorplan
- Built-In Features
- Family Room Off Kitchen
- Dining Room
- Den
- Partially Finished Basement
- Exterior Basement Entry
Kitchen
- Breakfast Area or Nook
- Eat-In Kitchen
- Electric Oven or Range
- Range Hood
- Microwave
- Dishwasher
Flooring
- Wood
- Carpet
- Ceramic Tile
Bedrooms and Bathrooms
- 2 Main Level Bedrooms
- En-Suite Primary Bedroom
- En-Suite Bathroom
- Walk-In Closet
- 3 Full Bathrooms
- Soaking Tub
- Walk-in Shower
Laundry
- Dryer
- Washer
Accessible Home Design
- Accessible Elevator Installed
Utilities
- Central Air
- Vented Exhaust Fan
- Hot Water Baseboard Heater
- 200+ Amp Service
- Electric Water Heater
Listing and Financial Details
- Assessor Parcel Number 19-605-.015-.002B
Community Details
Overview
- $1,660 Capital Contribution Fee
- Association fees include cable TV, common area maintenance, insurance, lawn care front, pest control, pool(s), snow removal, trash, water
- Windmere Condominium Association
- Mid-Rise Condominium
- Property Manager
- Property has 7 Levels
Amenities
- Picnic Area
- Common Area
- Meeting Room
- Party Room
- Community Storage Space
- 1 Elevator
Recreation
- Fitness Center
- Community Pool
Pet Policy
- Dogs and Cats Allowed
Similar Homes in State College, PA
Home Values in the Area
Average Home Value in this Area
Property History
| Date | Event | Price | Change | Sq Ft Price |
|---|---|---|---|---|
| 03/06/2025 03/06/25 | Sold | $415,000 | -1.2% | $177 / Sq Ft |
| 02/14/2025 02/14/25 | Pending | -- | -- | -- |
| 01/30/2025 01/30/25 | For Sale | $419,900 | +5.0% | $179 / Sq Ft |
| 08/06/2021 08/06/21 | Sold | $400,000 | 0.0% | $171 / Sq Ft |
| 07/25/2021 07/25/21 | Pending | -- | -- | -- |
| 06/18/2021 06/18/21 | For Sale | $400,000 | -- | $171 / Sq Ft |
Tax History Compared to Growth
Agents Affiliated with this Home
-
Jared Ernico

Seller's Agent in 2025
Jared Ernico
EXP Realty, LLC
(717) 448-2332
2 in this area
72 Total Sales
-
Kylie Clouse

Buyer's Agent in 2025
Kylie Clouse
Keller Williams Advantage Realty
(814) 574-3535
9 in this area
39 Total Sales
-
Beth Richards

Seller's Agent in 2021
Beth Richards
Kissinger, Bigatel & Brower
(814) 360-4045
54 in this area
338 Total Sales
-
Sandy Stover

Seller Co-Listing Agent in 2021
Sandy Stover
Kissinger, Bigatel & Brower
(814) 234-4000
61 in this area
384 Total Sales
-
Ella Williams

Buyer's Agent in 2021
Ella Williams
Kissinger, Bigatel & Brower
(814) 280-3607
3 in this area
92 Total Sales
Map
Source: Bright MLS
MLS Number: PACE2512758
- 425 Windmere Dr Unit 2B
- 425 Windmere Dr Unit 3B
- 118 Scenery Ct Unit 118
- 305 Village Heights Dr Unit 225
- 305 Village Heights Dr Unit 325
- 1002 Greenbriar Dr
- 1206 Sawgrass Cir
- 1320 S Inverary Place
- 1272 Penfield Rd
- 436 Homan Ave
- 441 Homan Ave
- 145 Villandry Blvd
- 190 Sussex Dr
- 209 Sussex Dr
- 506 Brandywine Dr
- 518 Brandywine Dr
- 735 Kennard Rd
- 101 Timber Ln
- 327 Fry Dr
- 288 Nimitz Ave
