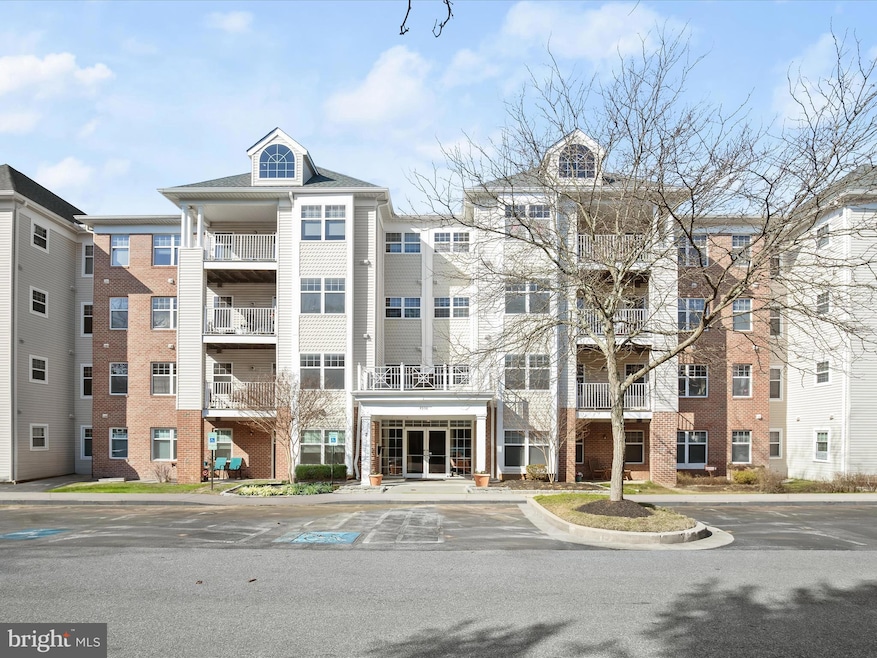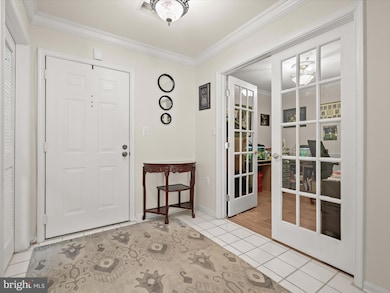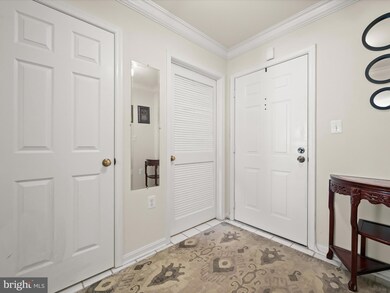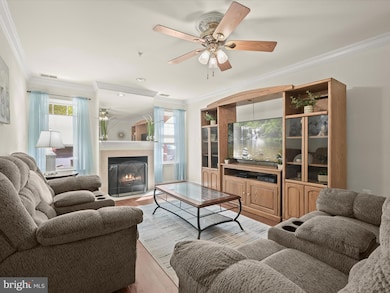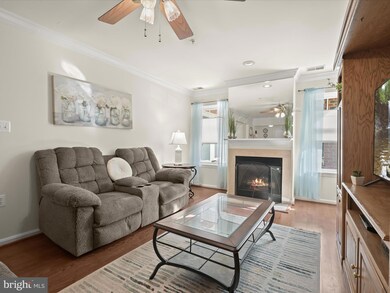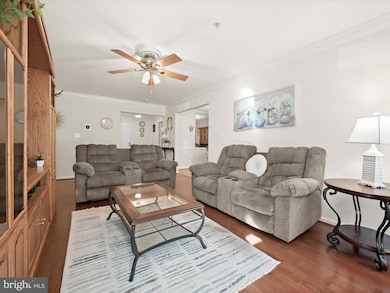
4550 Chaucer Way Unit 101 Owings Mills, MD 21117
Highlights
- Gated Community
- Traditional Floor Plan
- Main Floor Bedroom
- Contemporary Architecture
- Wood Flooring
- Den
About This Home
As of March 2025** This condo qualifies for 3% down 4.99% portfolio loan program - 30-year fixed, no MI, 0 points ** Welcome to this two bedroom, two full bathroom condo on the ground floor in the Beckett Green community, offering over 1,500 square feet of living space. The foyer opens to an office with French doors, chair railing, and crown molding, which continue into the living and dining areas. The office is a flexible space, perfect for working from home or lounging. The living room has a gas fireplace, and the dining room is great for gatherings. The large eat-in kitchen includes a breakfast area and access to the patio, making indoor-outdoor living easy. The primary bedroom features a walk-in closet and an ensuite bathroom with a walk-in shower and linen closet. Down the hall are the second bedroom and another full bathroom with a tub/shower. This unit also includes a utility room with laundry and extra storage. *Recently replaced: HVAC, windows, washer/dryer and more!* Beckett Green offers a gated entry and plenty of parking. Just minutes from central Owings Mills, with everything you need and easy access to 795 and Liberty Road (Rt. 26). Seller offering a $1500 credit for any updates or closing costs!
Property Details
Home Type
- Condominium
Est. Annual Taxes
- $2,182
Year Built
- Built in 1998
HOA Fees
- $428 Monthly HOA Fees
Home Design
- Contemporary Architecture
- Brick Exterior Construction
- Vinyl Siding
Interior Spaces
- 1,596 Sq Ft Home
- Property has 1 Level
- Traditional Floor Plan
- Chair Railings
- Crown Molding
- Ceiling Fan
- Recessed Lighting
- Gas Fireplace
- Double Pane Windows
- Vinyl Clad Windows
- Window Screens
- French Doors
- Entrance Foyer
- Living Room
- Formal Dining Room
- Den
- Utility Room
- Security Gate
Kitchen
- Breakfast Room
- Eat-In Kitchen
- Gas Oven or Range
- Built-In Microwave
- Dishwasher
- Wine Rack
- Disposal
Flooring
- Wood
- Carpet
- Ceramic Tile
Bedrooms and Bathrooms
- 2 Main Level Bedrooms
- En-Suite Primary Bedroom
- En-Suite Bathroom
- Walk-In Closet
- 2 Full Bathrooms
Laundry
- Laundry on main level
- Dryer
- Washer
Parking
- Private Parking
- Parking Lot
- Unassigned Parking
Accessible Home Design
- Accessible Elevator Installed
- More Than Two Accessible Exits
Schools
- Lyons Mill Elementary School
- Deer Park Middle School
- New Town High School
Utilities
- Forced Air Heating and Cooling System
- Vented Exhaust Fan
- Programmable Thermostat
- Natural Gas Water Heater
Additional Features
- Patio
- No Units Located Below
Listing and Financial Details
- Assessor Parcel Number 04022300003514
Community Details
Overview
- Association fees include common area maintenance, exterior building maintenance, lawn maintenance, management, reserve funds, security gate, snow removal
- Low-Rise Condominium
- Beckett Green Subdivision
Amenities
- Common Area
Pet Policy
- Pet Size Limit
- Breed Restrictions
Security
- Gated Community
- Storm Doors
- Fire and Smoke Detector
- Fire Sprinkler System
Ownership History
Purchase Details
Home Financials for this Owner
Home Financials are based on the most recent Mortgage that was taken out on this home.Purchase Details
Home Financials for this Owner
Home Financials are based on the most recent Mortgage that was taken out on this home.Purchase Details
Map
Similar Homes in the area
Home Values in the Area
Average Home Value in this Area
Purchase History
| Date | Type | Sale Price | Title Company |
|---|---|---|---|
| Warranty Deed | $260,000 | Universal Title | |
| Warranty Deed | $260,000 | Universal Title | |
| Warranty Deed | $175,000 | Mid Atlantic Title Llc | |
| Deed | $123,400 | -- |
Mortgage History
| Date | Status | Loan Amount | Loan Type |
|---|---|---|---|
| Open | $190,000 | New Conventional | |
| Closed | $190,000 | New Conventional | |
| Previous Owner | $20,000 | Credit Line Revolving | |
| Previous Owner | $140,000 | No Value Available | |
| Previous Owner | $70,000 | Stand Alone Second |
Property History
| Date | Event | Price | Change | Sq Ft Price |
|---|---|---|---|---|
| 03/18/2025 03/18/25 | Sold | $260,000 | 0.0% | $163 / Sq Ft |
| 02/13/2025 02/13/25 | Pending | -- | -- | -- |
| 01/03/2025 01/03/25 | Price Changed | $260,000 | -3.7% | $163 / Sq Ft |
| 10/30/2024 10/30/24 | Price Changed | $270,000 | -1.8% | $169 / Sq Ft |
| 10/10/2024 10/10/24 | For Sale | $275,000 | +57.1% | $172 / Sq Ft |
| 11/18/2019 11/18/19 | Sold | $175,000 | 0.0% | $110 / Sq Ft |
| 10/21/2019 10/21/19 | Pending | -- | -- | -- |
| 09/17/2019 09/17/19 | For Sale | $175,000 | -- | $110 / Sq Ft |
Tax History
| Year | Tax Paid | Tax Assessment Tax Assessment Total Assessment is a certain percentage of the fair market value that is determined by local assessors to be the total taxable value of land and additions on the property. | Land | Improvement |
|---|---|---|---|---|
| 2024 | $3,342 | $180,000 | $45,000 | $135,000 |
| 2023 | $1,610 | $173,333 | $0 | $0 |
| 2022 | $3,076 | $166,667 | $0 | $0 |
| 2021 | $2,800 | $160,000 | $45,000 | $115,000 |
| 2020 | $1,907 | $157,333 | $0 | $0 |
| 2019 | $1,875 | $154,667 | $0 | $0 |
| 2018 | $2,814 | $152,000 | $37,400 | $114,600 |
| 2017 | $2,611 | $150,000 | $0 | $0 |
| 2016 | $2,604 | $148,000 | $0 | $0 |
| 2015 | $2,604 | $146,000 | $0 | $0 |
| 2014 | $2,604 | $146,000 | $0 | $0 |
Source: Bright MLS
MLS Number: MDBC2106664
APN: 02-2300003514
- 9400 Wordsworth Way Unit 301
- 9400 Wordsworth Way Unit 302
- 4650 Alcott Way Unit 306
- 4623 Kings Mill Way
- 4800 Coyle Rd Unit 303
- 9513 John Locke Way
- 9500 Side Brook Rd Unit 205
- 9435 James MacGowan Ln Unit 439
- 9450 Ballard Green Dr
- 9600 Julia Ln
- 4444 Potts Ct
- 4456 Potts Ct
- 9650 Julia Ln
- 4413 Potts Ct
- 4512 Ingham Rd
- 2 Kentbury Ct
- 4401 Silverbrook Ln Unit B104
- 4402 Silverbrook Ln
- 4540 Vermeer Ct
- 9605 Fable Dr
