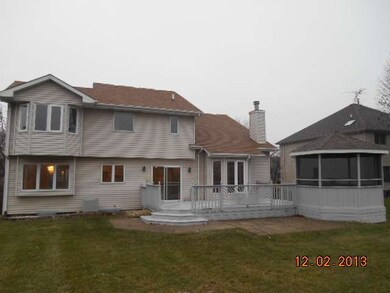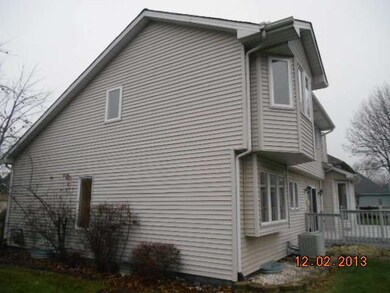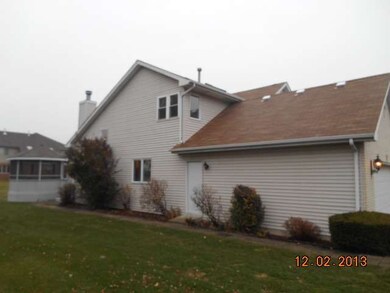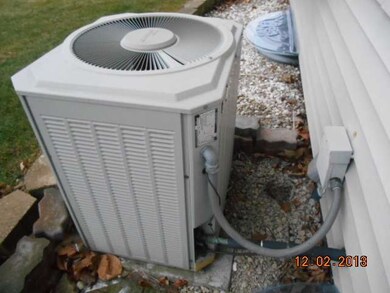
4550 Columbine Ln Matteson, IL 60443
Old Matteson NeighborhoodEstimated Value: $358,556 - $483,000
Highlights
- Deck
- Vaulted Ceiling
- Attached Garage
- Contemporary Architecture
- Balcony
- Patio
About This Home
As of May 2014Beautiful 4 Bedroom, 3 Bath home in one of Matteson's premier subdivisions. This home is absolutely stunning. Huge Master bedroom with walk-in closet, Vaulted ceilings and incredible Master Bath. Property has many updates including new carpet and fresh paint throughout. BUYER RESPONSIBLE FOR VILLAGE REQUIREMENTS. TAXES PRORATED AT 100%. SOLD "AS IS" SELLER DOES NOT PROVIDE SURVEY OR TERMITE INSPECTION.
Last Agent to Sell the Property
Jim Kennedy
Kennedy Connection Realtors Listed on: 12/03/2013
Home Details
Home Type
- Single Family
Est. Annual Taxes
- $11,510
Year Built
- 1994
Lot Details
- 0.27
Parking
- Attached Garage
- Garage Is Owned
Home Design
- Contemporary Architecture
- Brick Exterior Construction
- Asphalt Shingled Roof
- Cedar
Interior Spaces
- Primary Bathroom is a Full Bathroom
- Vaulted Ceiling
- Wood Burning Fireplace
- Unfinished Basement
- Basement Fills Entire Space Under The House
Outdoor Features
- Balcony
- Deck
- Patio
Utilities
- Forced Air Heating and Cooling System
- Heating System Uses Gas
Listing and Financial Details
- $5,200 Seller Concession
Ownership History
Purchase Details
Home Financials for this Owner
Home Financials are based on the most recent Mortgage that was taken out on this home.Purchase Details
Purchase Details
Home Financials for this Owner
Home Financials are based on the most recent Mortgage that was taken out on this home.Purchase Details
Purchase Details
Home Financials for this Owner
Home Financials are based on the most recent Mortgage that was taken out on this home.Similar Homes in Matteson, IL
Home Values in the Area
Average Home Value in this Area
Purchase History
| Date | Buyer | Sale Price | Title Company |
|---|---|---|---|
| Erwin Emory | $188,500 | Attorneys Title Guaranty Fun | |
| Federal Home Loan Mortgage Corporation | -- | None Available | |
| Nwawueze Francis | $205,000 | -- | |
| Capstead Mtg | -- | -- | |
| Griffith Paul T | $157,000 | -- |
Mortgage History
| Date | Status | Borrower | Loan Amount |
|---|---|---|---|
| Open | Erwin Emory | $177,175 | |
| Previous Owner | Nwawueze Francis | $255,000 | |
| Previous Owner | Nwawueze Francis | $62,400 | |
| Previous Owner | Nwawueze Francis | $180,000 | |
| Previous Owner | Griffith Paul T | $211,800 |
Property History
| Date | Event | Price | Change | Sq Ft Price |
|---|---|---|---|---|
| 05/22/2014 05/22/14 | Sold | $188,500 | -0.7% | $71 / Sq Ft |
| 04/10/2014 04/10/14 | Pending | -- | -- | -- |
| 03/11/2014 03/11/14 | Price Changed | $189,900 | -2.6% | $71 / Sq Ft |
| 03/11/2014 03/11/14 | For Sale | $194,900 | 0.0% | $73 / Sq Ft |
| 02/27/2014 02/27/14 | Pending | -- | -- | -- |
| 02/04/2014 02/04/14 | Price Changed | $194,900 | -5.8% | $73 / Sq Ft |
| 01/09/2014 01/09/14 | Price Changed | $207,000 | -10.0% | $78 / Sq Ft |
| 12/03/2013 12/03/13 | For Sale | $229,900 | -- | $87 / Sq Ft |
Tax History Compared to Growth
Tax History
| Year | Tax Paid | Tax Assessment Tax Assessment Total Assessment is a certain percentage of the fair market value that is determined by local assessors to be the total taxable value of land and additions on the property. | Land | Improvement |
|---|---|---|---|---|
| 2024 | $11,510 | $32,001 | $6,375 | $25,626 |
| 2023 | $11,510 | $32,001 | $6,375 | $25,626 |
| 2022 | $11,510 | $24,636 | $5,505 | $19,131 |
| 2021 | $11,717 | $24,636 | $5,505 | $19,131 |
| 2020 | $10,968 | $24,636 | $5,505 | $19,131 |
| 2019 | $8,467 | $19,788 | $4,925 | $14,863 |
| 2018 | $8,462 | $19,788 | $4,925 | $14,863 |
| 2017 | $8,154 | $19,788 | $4,925 | $14,863 |
| 2016 | $10,429 | $21,209 | $4,346 | $16,863 |
| 2015 | $10,338 | $21,209 | $4,346 | $16,863 |
| 2014 | $10,015 | $21,209 | $4,346 | $16,863 |
| 2013 | $10,916 | $25,291 | $4,346 | $20,945 |
Agents Affiliated with this Home
-

Seller's Agent in 2014
Jim Kennedy
Kennedy Connection Realtors
(708) 935-9990
-
Audrey Johnson

Buyer's Agent in 2014
Audrey Johnson
Home Source Realty, Inc
(708) 846-6494
70 Total Sales
Map
Source: Midwest Real Estate Data (MRED)
MLS Number: MRD08497551
APN: 31-15-307-009-0000
- 620 Academy Ave
- 4500 203rd St
- 20340 Keeler Ave
- 744 Kostner Ave
- 4217 206th Place
- 136 Moonlight Rd
- 850 Campus Ave
- 902 School Ave Unit 3
- 916 College Ave
- 113 Sundance Rd
- 20344 Crawford Ave
- 20520 Crawford Ave
- 122 Lawrence Ln
- 4315 Lindenwood Dr Unit 1E
- 958 Academy Ave
- 751 Carnation Ln
- 71 Bowman St
- 5108 Monroe St
- 807 Violet Ln
- 19990 Crawford Ave
- 4550 Columbine Ln
- 4556 Columbine Ln
- 4544 Columbine Ln
- 4525 Odessa Dr
- 4525 Odessa Dr
- 4521 Odessa Dr
- 4549 Columbine Ln
- 4562 Columbine Ln
- 4538 Columbine Ln
- 4555 Columbine Ln
- 4543 Columbine Ln
- 4537 Odessa Dr
- 4513 Odessa Dr
- 555 Academy Ave
- 4532 Columbine Ln
- 4552 Morning Glory Dr
- 4537 Columbine Ln
- 4556 Morning Glory Dr
- 4556 Morning Glory Dr
- 4509 Odessa Dr






