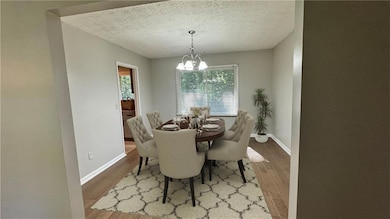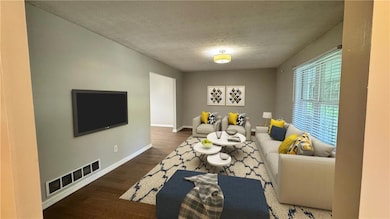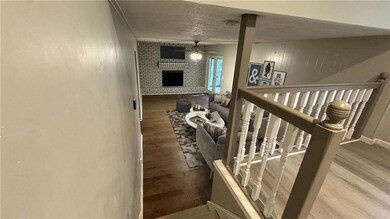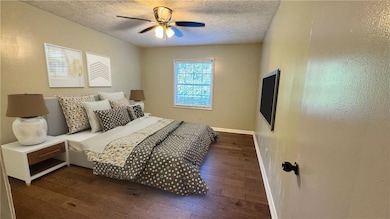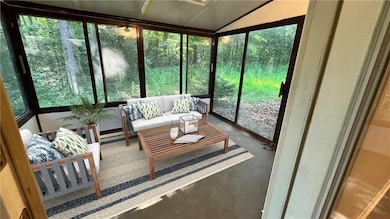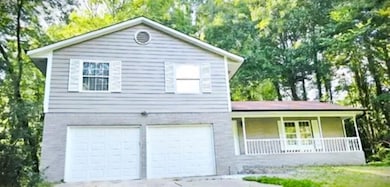4550 Cypress Ridge Ct Stone Mountain, GA 30083
Estimated payment $1,723/month
Highlights
- View of Trees or Woods
- Sun or Florida Room
- Formal Dining Room
- Wood Flooring
- Stone Countertops
- Cul-De-Sac
About This Home
Move in ready! Motivated Sellers! Attention First time Home buyers or rental investors! Updated Split level home with brand new Kitchen - 4-bedroom, 2.5-bathroom home offers new LVP flooring, new paint, comfortable living space, recently updated with new kitchen cabinets and modern new stainless steel appliances are Ideal. Near the scenic Stone Mountain Park and Wade-Walker Park, this property provides residents unrivaled access to outdoor recreation, walking trails, playgrounds, and championship golf. The quiet cul-de-sac location ensures privacy while maintaining excellent connectivity to the vibrant amenities of downtown Stone Mountain and easy commuter routes to Atlanta, making it appealing to a broad pool of potential tenants. Get in before the big wave of other investors and first time home buyers hits. And take advantage of being one of the first to own in this area during the exciting new revitalization of the community. Families seeking educational opportunities will also appreciate proximity to respected private schools such as Greater Atlanta Christian School, Providence Christian Academy, and Stone Mountain Christian School, all with easy access to the interstates. don't miss this homes home’s spacious layout and newly painted exterior . Seize the opportunity to invest in a neighborhood with strong growth potential—an ideal addition to any investment portfolio.
Home Details
Home Type
- Single Family
Est. Annual Taxes
- $3,707
Year Built
- Built in 1973
Lot Details
- 0.5 Acre Lot
- Lot Dimensions are 10 x 85
- Cul-De-Sac
- Private Entrance
- Back Yard Fenced
Parking
- 2 Car Attached Garage
- Driveway
Home Design
- Brick Exterior Construction
- Slab Foundation
- Frame Construction
- Composition Roof
- Vinyl Siding
Interior Spaces
- 1,874 Sq Ft Home
- 1.5-Story Property
- Ceiling height of 9 feet on the lower level
- Brick Fireplace
- Family Room with Fireplace
- Formal Dining Room
- Sun or Florida Room
- Screened Porch
- Views of Woods
- Attic Fan
Kitchen
- Electric Range
- Dishwasher
- Stone Countertops
Flooring
- Wood
- Luxury Vinyl Tile
Bedrooms and Bathrooms
- 4 Bedrooms
- Separate Shower in Primary Bathroom
Laundry
- Laundry closet
- Electric Dryer Hookup
Home Security
- Security System Owned
- Fire and Smoke Detector
Utilities
- Forced Air Heating and Cooling System
- 220 Volts
- 110 Volts
- Phone Available
- Cable TV Available
Listing and Financial Details
- Assessor Parcel Number 15 192 05 013
Map
Home Values in the Area
Average Home Value in this Area
Tax History
| Year | Tax Paid | Tax Assessment Tax Assessment Total Assessment is a certain percentage of the fair market value that is determined by local assessors to be the total taxable value of land and additions on the property. | Land | Improvement |
|---|---|---|---|---|
| 2025 | $4,259 | $87,720 | $14,000 | $73,720 |
| 2024 | $3,707 | $75,160 | $12,280 | $62,880 |
| 2023 | $3,707 | $91,640 | $14,000 | $77,640 |
| 2022 | $2,329 | $84,120 | $10,000 | $74,120 |
| 2021 | $1,758 | $59,360 | $4,960 | $54,400 |
| 2020 | $1,525 | $49,040 | $4,960 | $44,080 |
| 2019 | $1,475 | $47,480 | $4,960 | $42,520 |
| 2018 | $1,101 | $45,000 | $4,960 | $40,040 |
| 2017 | $1,361 | $41,000 | $4,960 | $36,040 |
| 2016 | $1,118 | $34,880 | $4,960 | $29,920 |
| 2014 | $551 | $18,240 | $4,960 | $13,280 |
Property History
| Date | Event | Price | List to Sale | Price per Sq Ft | Prior Sale |
|---|---|---|---|---|---|
| 06/28/2025 06/28/25 | For Sale | $267,777 | +42.5% | $143 / Sq Ft | |
| 12/14/2023 12/14/23 | Sold | $187,900 | -1.1% | $91 / Sq Ft | View Prior Sale |
| 12/01/2023 12/01/23 | Pending | -- | -- | -- | |
| 11/30/2023 11/30/23 | For Sale | $189,900 | 0.0% | $92 / Sq Ft | |
| 11/24/2023 11/24/23 | Pending | -- | -- | -- | |
| 11/24/2023 11/24/23 | For Sale | $189,900 | -- | $92 / Sq Ft |
Purchase History
| Date | Type | Sale Price | Title Company |
|---|---|---|---|
| Limited Warranty Deed | $187,900 | -- | |
| Warranty Deed | $110,000 | -- | |
| Quit Claim Deed | -- | -- | |
| Deed | $50,000 | -- | |
| Foreclosure Deed | $55,350 | -- | |
| Deed | -- | -- | |
| Deed | -- | -- | |
| Foreclosure Deed | $131,941 | -- | |
| Deed | $125,000 | -- |
Mortgage History
| Date | Status | Loan Amount | Loan Type |
|---|---|---|---|
| Previous Owner | $49,094 | FHA | |
| Previous Owner | $99,235 | New Conventional | |
| Previous Owner | $124,683 | FHA |
Source: First Multiple Listing Service (FMLS)
MLS Number: 7604388
APN: 15-192-05-013
- 4317 Cedar Ridge Trail
- 4564 Cypress Ridge Ct Unit 4
- 1439 Walnut Ridge Way Unit 2
- 4448 Cedar Ridge Trail
- 4442 Cedar Ridge Trail
- 4374 Cedar Ridge Trail
- 4504 Cedar Ridge Trail
- 1513 Spruce Ridge Way
- 1658 Pine Glen Cir
- 1615 Pine Glen Cir
- 4669 Birch Ridge Trail
- 4574 Cedar Ridge Trail
- 4448 Malibu Dr
- 4436 Malibu Dr
- 4424 Malibu Dr
- 4624 Big Valley Rd
- 4433 Mercer Rd
- 4605 Mercer Rd
- 4384 Raven Valley Ct
- 4560 Birch Ridge Trail
- 4449 Cedar Ridge Trail
- 4096 Big Valley Trail
- 4690 Big Valley Ct
- 4691 Big Valley Ct
- 1455 Colony E Cir
- 4443 Colony E Dr
- 4829 Woodhurst Way
- 1420 S Hairston Rd
- 4702 Saint James Way Unit 211
- 4308 Alden Park Dr
- 1562 Linksview Close
- 1247 Adcox Rd
- 4565 Covington Hwy
- 1877 Wedgewood Dr
- 4716 Terrace Green Trace
- 1201 Valerie Woods Dr
- 221 Sheppard Place
- 4902 Fielding Way
- 2204 Eagles Nest Cir

