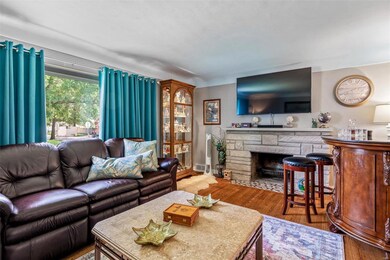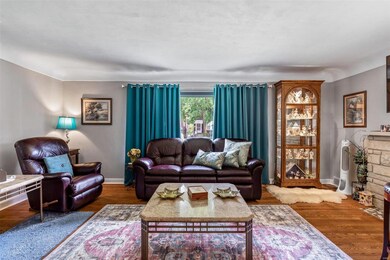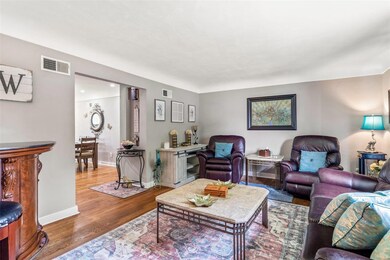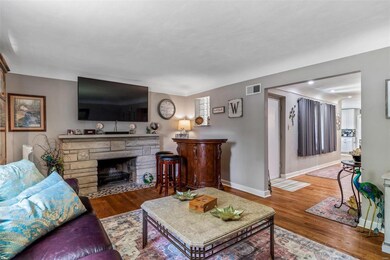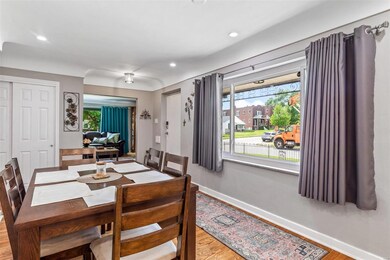
4550 January Ave Saint Louis, MO 63109
Southampton NeighborhoodHighlights
- Traditional Architecture
- Corner Lot
- Brick or Stone Veneer Front Elevation
- Wood Flooring
- 2 Car Attached Garage
- 1-Story Property
About This Home
As of September 2024A Must See!Ready to move in and everything has been removed for a quick closing!Beautiful Ranch Home on oversized lot w/ fully fenced yard in the wonderful Southampton neighborhood. Enter through the wrought iron fence to the unique floor plan & gorgeous hardwood flooring throughout the main level. Large family room featuring a beautiful fireplace and 9 1/2' window for natural light opening to a big dining area and kitchen with tons of cabinet space, breakfast bar, quartz counters, stainless appliances, and cute coffee bar all updated in 2021. The extra family room off kitchen has two large windows leading to covered back patio and two car heated garage. The master bedroom is roomy and home features two more bedrooms all on the main level. The basement is finished with updated full bath, drain tile and sump pump added in 2021. The basement also has a nice size shop area and laundry room with sink. This is an amazing brick and stone ranch in Southampton unlike any other in area.
Last Agent to Sell the Property
RE/MAX Best Choice St. Louis License #2023009364 Listed on: 07/24/2024
Home Details
Home Type
- Single Family
Est. Annual Taxes
- $3,517
Year Built
- Built in 1950
Lot Details
- 7,701 Sq Ft Lot
- Lot Dimensions are 60 x 125
- Wood Fence
- Chain Link Fence
- Corner Lot
Parking
- 2 Car Attached Garage
- Driveway
Home Design
- Traditional Architecture
- Brick or Stone Veneer Front Elevation
Interior Spaces
- 1-Story Property
- Wood Burning Fireplace
- Six Panel Doors
- Wood Flooring
- Partially Finished Basement
Kitchen
- Gas Cooktop
- <<microwave>>
- Dishwasher
- Disposal
Bedrooms and Bathrooms
- 3 Bedrooms
- 2 Full Bathrooms
Laundry
- Dryer
- Washer
Schools
- Buder Elem. Elementary School
- Long Middle Community Ed. Center
- Roosevelt High School
Utilities
- Forced Air Heating System
Listing and Financial Details
- Assessor Parcel Number 5169-00-0410-0
Ownership History
Purchase Details
Home Financials for this Owner
Home Financials are based on the most recent Mortgage that was taken out on this home.Purchase Details
Home Financials for this Owner
Home Financials are based on the most recent Mortgage that was taken out on this home.Purchase Details
Home Financials for this Owner
Home Financials are based on the most recent Mortgage that was taken out on this home.Purchase Details
Similar Homes in Saint Louis, MO
Home Values in the Area
Average Home Value in this Area
Purchase History
| Date | Type | Sale Price | Title Company |
|---|---|---|---|
| Warranty Deed | -- | None Listed On Document | |
| Warranty Deed | -- | None Listed On Document | |
| Special Warranty Deed | $240,000 | Covius Settlement Svcs Llc | |
| Warranty Deed | -- | -- |
Mortgage History
| Date | Status | Loan Amount | Loan Type |
|---|---|---|---|
| Open | $320,000 | New Conventional | |
| Previous Owner | $155,000 | New Conventional | |
| Previous Owner | $280,000 | Purchase Money Mortgage |
Property History
| Date | Event | Price | Change | Sq Ft Price |
|---|---|---|---|---|
| 09/17/2024 09/17/24 | Sold | -- | -- | -- |
| 09/09/2024 09/09/24 | Pending | -- | -- | -- |
| 08/07/2024 08/07/24 | Price Changed | $420,000 | -3.4% | $167 / Sq Ft |
| 07/24/2024 07/24/24 | For Sale | $435,000 | +2.4% | $172 / Sq Ft |
| 07/24/2024 07/24/24 | Off Market | -- | -- | -- |
| 11/22/2023 11/22/23 | Sold | -- | -- | -- |
| 10/22/2023 10/22/23 | Pending | -- | -- | -- |
| 10/17/2023 10/17/23 | For Sale | $425,000 | +70.1% | $169 / Sq Ft |
| 08/25/2021 08/25/21 | Sold | -- | -- | -- |
| 08/06/2021 08/06/21 | Pending | -- | -- | -- |
| 07/30/2021 07/30/21 | For Sale | $249,900 | -- | $162 / Sq Ft |
Tax History Compared to Growth
Tax History
| Year | Tax Paid | Tax Assessment Tax Assessment Total Assessment is a certain percentage of the fair market value that is determined by local assessors to be the total taxable value of land and additions on the property. | Land | Improvement |
|---|---|---|---|---|
| 2025 | $3,697 | $63,580 | $4,030 | $59,550 |
| 2024 | $3,517 | $43,830 | $4,030 | $39,800 |
| 2023 | $3,517 | $43,830 | $4,030 | $39,800 |
| 2022 | $3,379 | $40,540 | $4,030 | $36,510 |
| 2021 | $3,374 | $40,540 | $4,030 | $36,510 |
| 2020 | $3,076 | $37,220 | $4,030 | $33,190 |
| 2019 | $3,066 | $37,220 | $4,030 | $33,190 |
| 2018 | $2,700 | $37,510 | $4,030 | $33,480 |
| 2017 | $2,654 | $31,730 | $4,030 | $27,700 |
| 2016 | $2,638 | $31,140 | $4,030 | $27,110 |
| 2015 | $2,391 | $31,140 | $4,030 | $27,110 |
| 2014 | $2,345 | $31,140 | $4,030 | $27,110 |
| 2013 | -- | $30,550 | $4,030 | $26,520 |
Agents Affiliated with this Home
-
Lewanna Waggoner
L
Seller's Agent in 2024
Lewanna Waggoner
RE/MAX
(314) 313-4501
2 in this area
4 Total Sales
-
Brueggemann Tadlock

Buyer's Agent in 2024
Brueggemann Tadlock
Keller Williams Realty St. Louis
(314) 591-9715
4 in this area
698 Total Sales
-
Stephanie Hug Morgan

Seller's Agent in 2023
Stephanie Hug Morgan
Coldwell Banker Realty - Gundaker
(314) 313-5403
9 in this area
214 Total Sales
-
Patrick Peterson

Seller's Agent in 2021
Patrick Peterson
Peterson Homes
(314) 503-8607
1 in this area
136 Total Sales
Map
Source: MARIS MLS
MLS Number: MIS24046884
APN: 5169-00-0410-0
- 5533 Murdoch Ave
- 5531 Devonshire Ave
- 5532 Lansdowne Ave
- 5609 Lansdowne Ave
- 5436 Murdoch Ave
- 5702 Devonshire Ave
- 5414 Lansdowne Ave
- 5329 Murdoch Ave
- 5421 Itaska St
- 5348 Nottingham Ave
- 5636 Winona Ave
- 5331 Nottingham Ave
- 5322 Lansdowne Ave
- 5335 Bancroft Ave
- 5743 Delor St
- 5335 Itaska St
- 5241 Devonshire Ave
- 5519 Walsh St
- 5347 Delor St
- 5460 Walsh St

