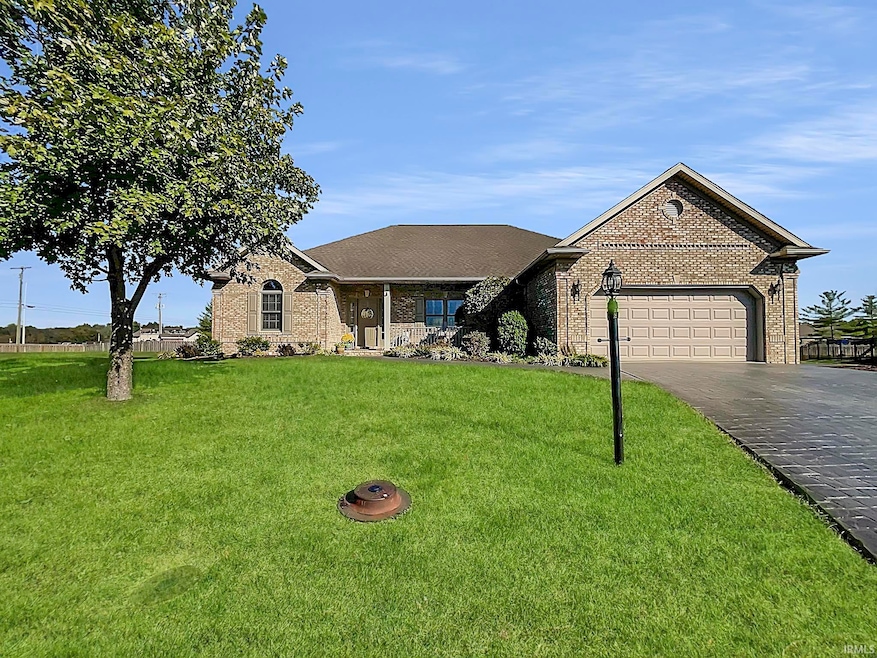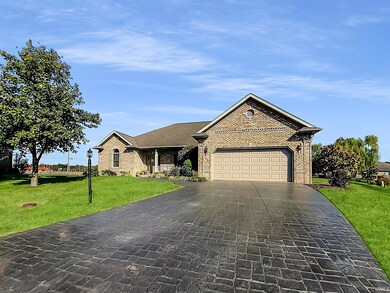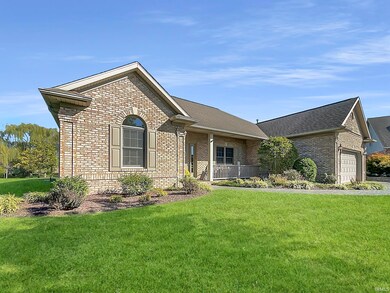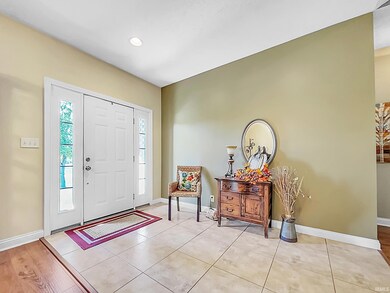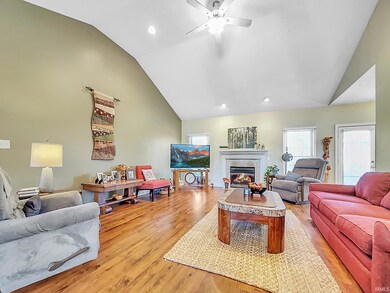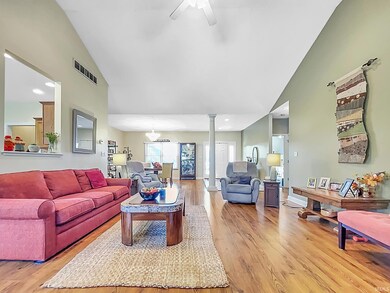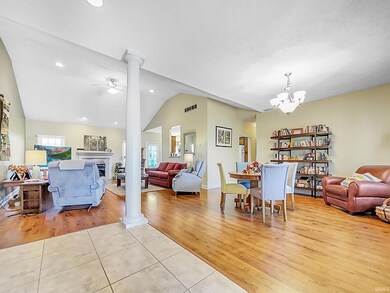
4550 Langly Ct Evansville, IN 47711
Highlights
- Primary Bedroom Suite
- Open Floorplan
- Backs to Open Ground
- North High School Rated A-
- Ranch Style House
- Wood Flooring
About This Home
As of March 2025Discover this charming 3-bedroom, 2-bath home nestled on over half an acre in the desirable Keystone Subdivision! Built by Choice Homes in 2004, this property showcases a thoughtful split-bedroom design and stunning features throughout. The vaulted great room welcomes you with gorgeous hardwood flooring and a cozy gas fireplace, seamlessly flowing into the dining room and foyer, creating an inviting floor plan perfect for gatherings. The kitchen is a chef's dream, complete with castled cabinetry, ample storage and counter space, a breakfast bar and a breakfast nook designed for easy entertaining. The main bedroom suite is a true retreat, offering serene lake views, a tray ceiling, a walk-in closet, double sinks, a separate walk-in shower and a garden whirlpool tub. Two spacious additional bedrooms share a full bathroom, perfect for family or guests. Convenience meets functionalilty with a laundry room that includes shelving, sink, plus the 2.5-car attached garage offers plenty of room for parking, shelving for additional storage, pull-down attic, and a durable epoxy coated floor for easy maintenance. Step outside to the custom stomped driveway and walkway adding a unique touch of character to the home's curb appeal. Relax on the inviting porch or entertain on the back patio while enjoying the beautifully landscaped yard and breathtaking lake views. The backyard is your personal oasis complete with flowers, bird house, a charming bridge, and stunning scenery. This home has it all-don't miss your chance to make it yours.
Last Agent to Sell the Property
F.C. TUCKER EMGE Brokerage Phone: 812-853-3381 Listed on: 12/04/2024

Home Details
Home Type
- Single Family
Est. Annual Taxes
- $3,042
Year Built
- Built in 2004
Lot Details
- 0.5 Acre Lot
- Lot Dimensions are 106 x 205
- Backs to Open Ground
- Landscaped
- Irregular Lot
- Property is zoned R-1 One-Family Residence
HOA Fees
- $11 Monthly HOA Fees
Parking
- 2.5 Car Attached Garage
- Aggregate Flooring
- Garage Door Opener
- Off-Street Parking
Home Design
- Ranch Style House
- Brick Exterior Construction
- Shingle Roof
Interior Spaces
- 2,117 Sq Ft Home
- Open Floorplan
- Crown Molding
- Ceiling height of 9 feet or more
- Ceiling Fan
- Gas Log Fireplace
- Double Pane Windows
- Entrance Foyer
- Formal Dining Room
- Crawl Space
- Pull Down Stairs to Attic
Kitchen
- Eat-In Kitchen
- Breakfast Bar
- Utility Sink
- Disposal
Flooring
- Wood
- Carpet
- Tile
Bedrooms and Bathrooms
- 3 Bedrooms
- Primary Bedroom Suite
- Walk-In Closet
- 2 Full Bathrooms
- Double Vanity
- Bathtub With Separate Shower Stall
- Garden Bath
Laundry
- Laundry on main level
- Washer and Electric Dryer Hookup
Schools
- Oakhill Elementary School
- North Middle School
- North High School
Utilities
- Central Air
- Heating System Uses Gas
- Cable TV Available
Additional Features
- Energy-Efficient Windows
- Patio
- Suburban Location
Community Details
- Keystone Subdivision
Listing and Financial Details
- Assessor Parcel Number 82-06-02-002-752.021-019
- Seller Concessions Not Offered
Ownership History
Purchase Details
Home Financials for this Owner
Home Financials are based on the most recent Mortgage that was taken out on this home.Purchase Details
Home Financials for this Owner
Home Financials are based on the most recent Mortgage that was taken out on this home.Purchase Details
Home Financials for this Owner
Home Financials are based on the most recent Mortgage that was taken out on this home.Similar Homes in Evansville, IN
Home Values in the Area
Average Home Value in this Area
Purchase History
| Date | Type | Sale Price | Title Company |
|---|---|---|---|
| Warranty Deed | -- | True Title Service Llc | |
| Warranty Deed | -- | None Available | |
| Warranty Deed | -- | None Available |
Mortgage History
| Date | Status | Loan Amount | Loan Type |
|---|---|---|---|
| Previous Owner | $304,000 | New Conventional | |
| Previous Owner | $288,000 | Construction | |
| Previous Owner | $100,000 | New Conventional | |
| Previous Owner | $192,850 | Adjustable Rate Mortgage/ARM |
Property History
| Date | Event | Price | Change | Sq Ft Price |
|---|---|---|---|---|
| 03/07/2025 03/07/25 | Sold | $320,000 | -3.0% | $151 / Sq Ft |
| 02/08/2025 02/08/25 | Pending | -- | -- | -- |
| 12/04/2024 12/04/24 | For Sale | $329,999 | -- | $156 / Sq Ft |
Tax History Compared to Growth
Tax History
| Year | Tax Paid | Tax Assessment Tax Assessment Total Assessment is a certain percentage of the fair market value that is determined by local assessors to be the total taxable value of land and additions on the property. | Land | Improvement |
|---|---|---|---|---|
| 2024 | $2,708 | $259,400 | $32,900 | $226,500 |
| 2023 | $3,042 | $292,700 | $36,200 | $256,500 |
| 2022 | $2,846 | $260,800 | $36,200 | $224,600 |
| 2021 | $2,366 | $216,600 | $36,200 | $180,400 |
| 2020 | $2,305 | $218,800 | $36,200 | $182,600 |
| 2019 | $2,143 | $207,700 | $36,200 | $171,500 |
| 2018 | $2,148 | $209,700 | $36,200 | $173,500 |
| 2017 | $2,122 | $208,700 | $36,200 | $172,500 |
| 2016 | $2,043 | $207,100 | $36,100 | $171,000 |
| 2014 | $1,894 | $196,700 | $36,100 | $160,600 |
| 2013 | -- | $200,100 | $36,100 | $164,000 |
Agents Affiliated with this Home
-
Missy Mosby

Seller's Agent in 2025
Missy Mosby
F.C. TUCKER EMGE
(812) 453-6479
172 Total Sales
-
Anne Walker

Buyer's Agent in 2025
Anne Walker
KELLER WILLIAMS CAPITAL REALTY
(812) 449-9511
76 Total Sales
Map
Source: Indiana Regional MLS
MLS Number: 202446290
APN: 82-06-02-002-752.021-019
- 5849 Porterfield Dr
- 6000 Long Pond Way
- 3742 Sandstone Ct
- 3746 Rolling Rock Dr
- 3430 Cobblefield Dr
- 7427 Brycen Ln
- 3517 Bexley Ct
- 3010 Cypress Ct
- 5307 Millersburg Rd
- 4432 N Iroquois Dr
- 3250 Heseman Ave
- 3240 Heseman Ave
- 4702 Oak Hill Rd
- 4709 Cromwell Dr
- 2833 Ivy Meadow Dr
- 5401 Elmhurst Dr
- 4245 Cromwell Dr
- 2924 Bergdolt Rd
- 4400 Huntington Place
- 8520 Clarendon Dr
