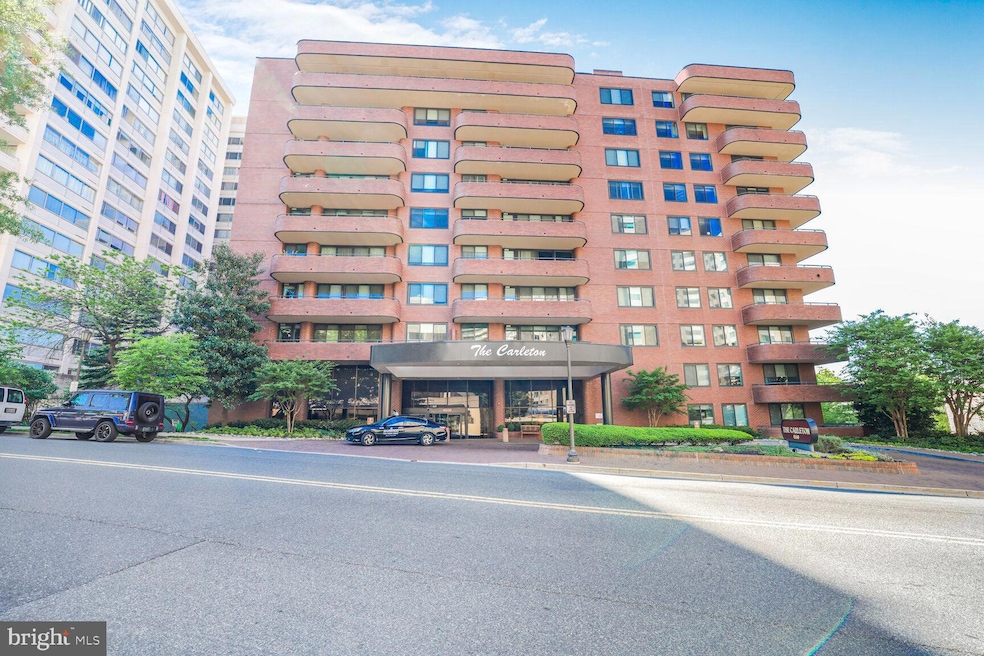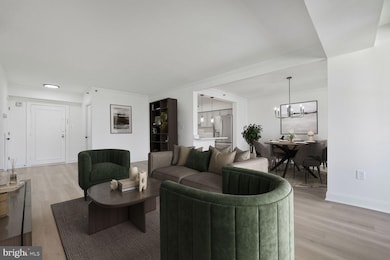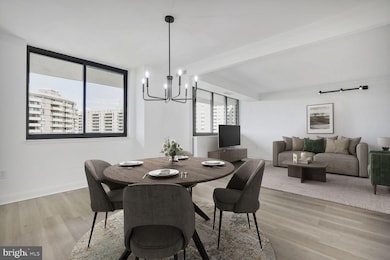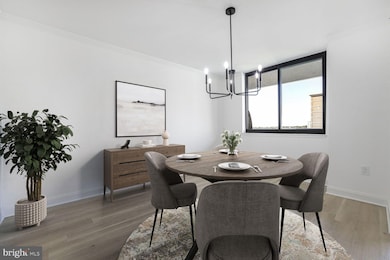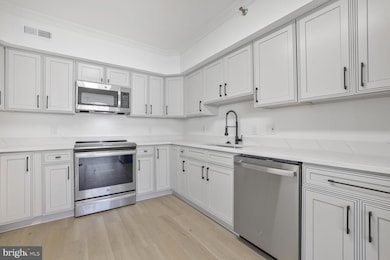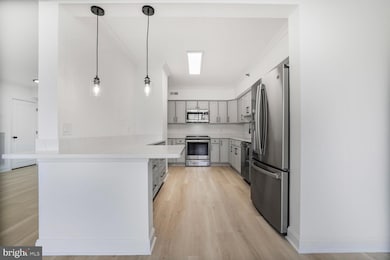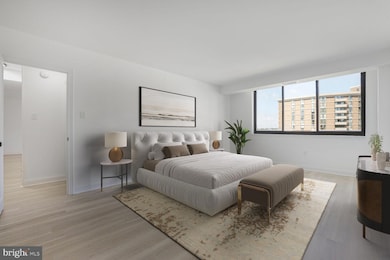The Carleton 4550 N Park Ave Unit 707 Floor 7 Chevy Chase, MD 20815
Estimated payment $6,314/month
Highlights
- Concierge
- Fitness Center
- City View
- Westbrook Elementary School Rated A
- 24-Hour Security
- Wood Flooring
About This Home
Luxury meets convenience in this thoughtfully renovated 2-bedroom, 2-bathroom condo at The
Carleton. The open layout and uniform, wide-plank LVP floors create a warm and inviting flow.
Sleek quartz countertops and premium stainless-steel appliances complete the kitchen next to
a dining area. The spacious living room opens to a private terrace—perfect for a morning coffee
or evening entertaining. An in-unit washer and dryer bring comfort and convenience to daily
life. The primary bedroom has plush, brand new carpeting over luxury vinyl plank flooring and
an oversized walk-in closet. The spa-inspired en-suite bathroom is modern and elegant. A
second bedroom with built-in shelving and sophisticated hall bathroom complete this move-in
ready home. One assigned garage parking space included. The Carleton is located minutes from
Friendship Heights and the D.C. line, with easy access to the Metro, shopping, dining and all of
the area’s best amenities. The Carleton offers resort-style living with a fitness center, outdoor
pool, sauna, doorman, concierge, party room and more!
Listing Agent
(301) 213-5364 jennifer.chow@rlahre.com RLAH @properties License #651413 Listed on: 10/25/2025

Co-Listing Agent
(443) 690-8418 madison.savanuck@longandfoster.com RLAH @properties License #5006126
Property Details
Home Type
- Condominium
Est. Annual Taxes
- $8,400
Year Built
- Built in 1982
HOA Fees
- $1,398 Monthly HOA Fees
Parking
- 1 Assigned Parking Garage Space
- Garage Door Opener
Home Design
- Entry on the 7th floor
- Brick Exterior Construction
Interior Spaces
- 1,314 Sq Ft Home
- Property has 1 Level
- Central Vacuum
- Double Pane Windows
- Window Screens
- Dining Area
- Wood Flooring
- City Views
Kitchen
- Breakfast Area or Nook
- Electric Oven or Range
- Six Burner Stove
- Microwave
- Freezer
- Ice Maker
- Dishwasher
- Upgraded Countertops
- Disposal
- Instant Hot Water
Bedrooms and Bathrooms
- 2 Main Level Bedrooms
- En-Suite Bathroom
- 2 Full Bathrooms
Laundry
- Dryer
- Washer
Home Security
- Security Gate
- Intercom
- Exterior Cameras
- Monitored
- Motion Detectors
Schools
- Westbrook Elementary School
- Westland Middle School
- Bethesda-Chevy Chase High School
Utilities
- Humidifier
- Dehumidifier
- Forced Air Heating System
- Heat Pump System
- Electric Water Heater
- Cable TV Available
Additional Features
- Accessible Elevator Installed
- Property is in excellent condition
Listing and Financial Details
- Tax Lot 8
- Assessor Parcel Number 160702226557
Community Details
Overview
- Association fees include exterior building maintenance, management, pool(s), reserve funds, sewer, snow removal, trash, water, common area maintenance
- High-Rise Condominium
- The Carleton Of Chevy Chase Condos
- Carleton Of Chevy Chase Subdivision, The Carleton Of Chevy Chase Floorplan
- The Carletn Of Ch Ch Codm Community
- Property Manager
Amenities
- Concierge
- Doorman
- Common Area
- Sauna
- Meeting Room
- Party Room
- Community Library
Recreation
Pet Policy
- Dogs and Cats Allowed
Security
- 24-Hour Security
- Front Desk in Lobby
- Resident Manager or Management On Site
- Fire and Smoke Detector
- Fire Sprinkler System
Map
About The Carleton
Home Values in the Area
Average Home Value in this Area
Tax History
| Year | Tax Paid | Tax Assessment Tax Assessment Total Assessment is a certain percentage of the fair market value that is determined by local assessors to be the total taxable value of land and additions on the property. | Land | Improvement |
|---|---|---|---|---|
| 2025 | $8,400 | $705,000 | $211,500 | $493,500 |
| 2024 | $8,400 | $703,333 | $0 | $0 |
| 2023 | $7,694 | $701,667 | $0 | $0 |
| 2022 | $8,005 | $700,000 | $210,000 | $490,000 |
| 2021 | $7,903 | $690,000 | $0 | $0 |
| 2020 | $4,128 | $680,000 | $0 | $0 |
| 2019 | $6,982 | $670,000 | $201,000 | $469,000 |
| 2018 | $8,064 | $640,000 | $0 | $0 |
| 2017 | $6,212 | $610,000 | $0 | $0 |
| 2016 | -- | $580,000 | $0 | $0 |
| 2015 | $4,644 | $546,667 | $0 | $0 |
| 2014 | $4,644 | $513,333 | $0 | $0 |
Property History
| Date | Event | Price | List to Sale | Price per Sq Ft | Prior Sale |
|---|---|---|---|---|---|
| 10/25/2025 10/25/25 | For Sale | $800,000 | +50.9% | $609 / Sq Ft | |
| 03/21/2025 03/21/25 | Sold | $530,000 | -3.6% | $403 / Sq Ft | View Prior Sale |
| 03/05/2025 03/05/25 | Pending | -- | -- | -- | |
| 02/27/2025 02/27/25 | Price Changed | $550,000 | -3.5% | $419 / Sq Ft | |
| 02/03/2025 02/03/25 | For Sale | $570,000 | -- | $434 / Sq Ft |
Purchase History
| Date | Type | Sale Price | Title Company |
|---|---|---|---|
| Deed | $800,000 | Westcor Land Title Insurance C | |
| Deed | $800,000 | Westcor Land Title Insurance C | |
| Deed | $530,000 | First American Title | |
| Deed | $530,000 | First American Title | |
| Deed | -- | -- | |
| Deed | -- | -- | |
| Deed | $499,500 | -- | |
| Deed | $243,000 | -- |
Mortgage History
| Date | Status | Loan Amount | Loan Type |
|---|---|---|---|
| Previous Owner | $525,000 | Construction |
Source: Bright MLS
MLS Number: MDMC2202368
APN: 07-02226557
- 4550 N Park Ave Unit 814
- 4550 N Park Ave Unit 614
- 4550 N Park Ave Unit 208
- 4550 N Park Ave Unit 105
- 4550 N Park Ave Unit 1005
- 4550 N Park Ave Unit 603
- 4515 Willard Ave Unit S616
- 5500 Friendship Blvd
- 5500 Friendship Blvd
- 4515 Willard Ave Unit 1208S
- 4515 Willard Ave Unit 1111S
- 5500 Friendship Blvd Unit 1423N & 1424N
- 5500 Friendship Blvd
- 5500 Friendship Blvd
- 5500 Friendship Blvd
- 4515 Willard Ave
- 5500 Friendship Blvd
- 4515 Willard Ave
- 4515 Willard Ave
- 4515 Willard Ave
- 4515 Willard Ave
- 4515 Willard Ave
- 4515 Willard Ave
- 5500 Friendship Blvd
- 4515 Willard Ave
- 4515 Willard Ave
- 4515 Willard Ave
- 4515 Willard Ave
- 5500 Friendship Blvd
- 5500 Friendship Blvd Unit 2102N
- 5500 Friendship Blvd
- 5500 Friendship Blvd Unit 1917N
- 4601 N Park Ave
- 4620 N Park Ave
- 4620 N Park Ave
- 4615 N Park Ave
- 4701 Willard Ave
- 5528 Warwick Place
- 5205 Saratoga Ave
- 5710 Warwick Place
