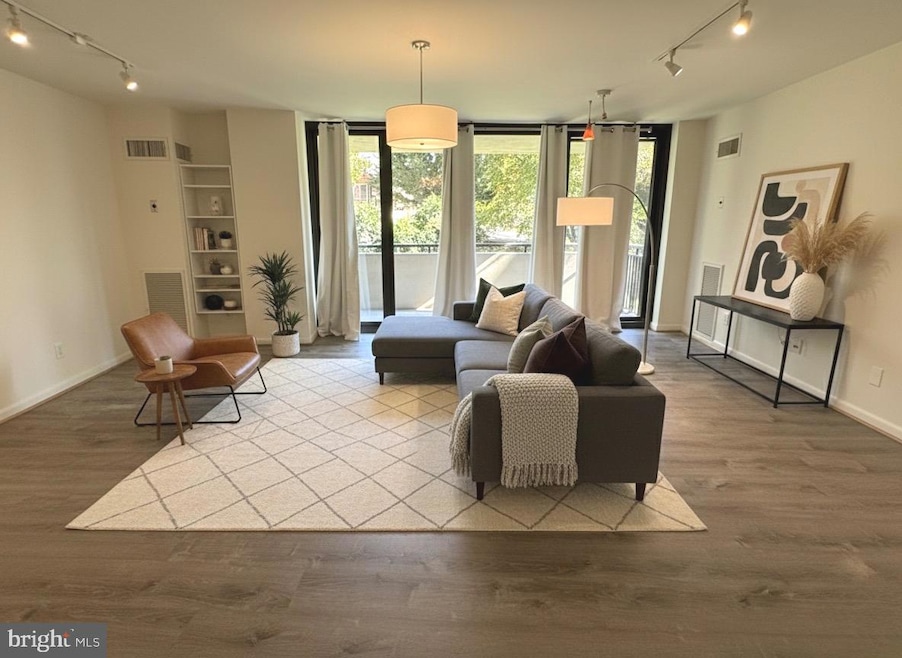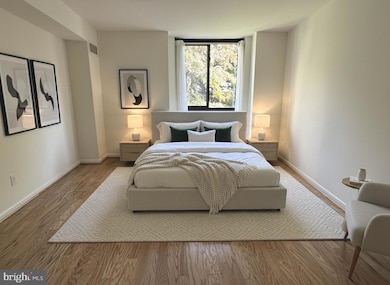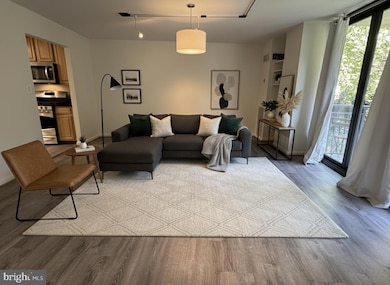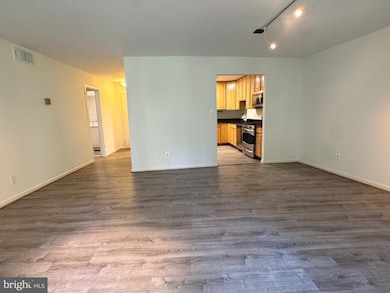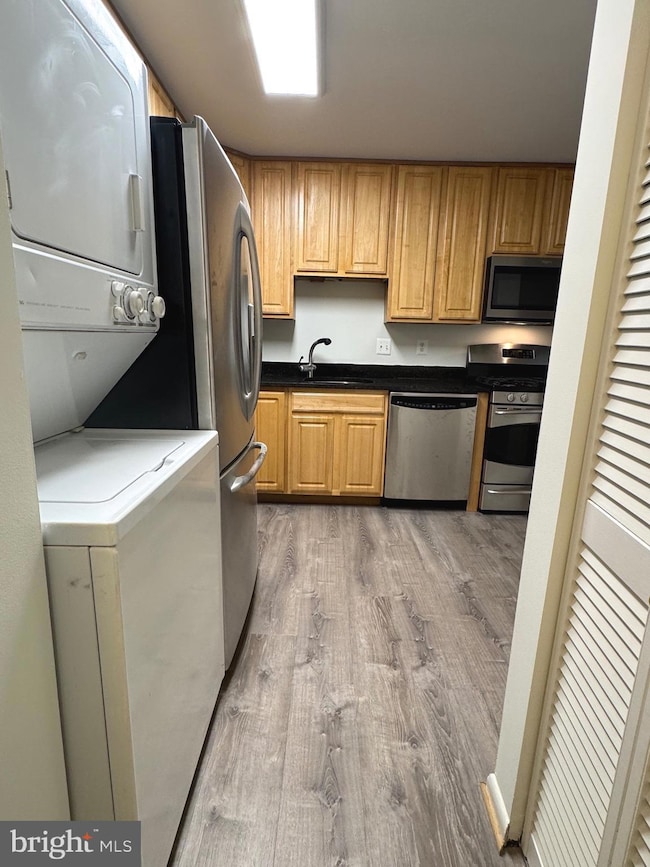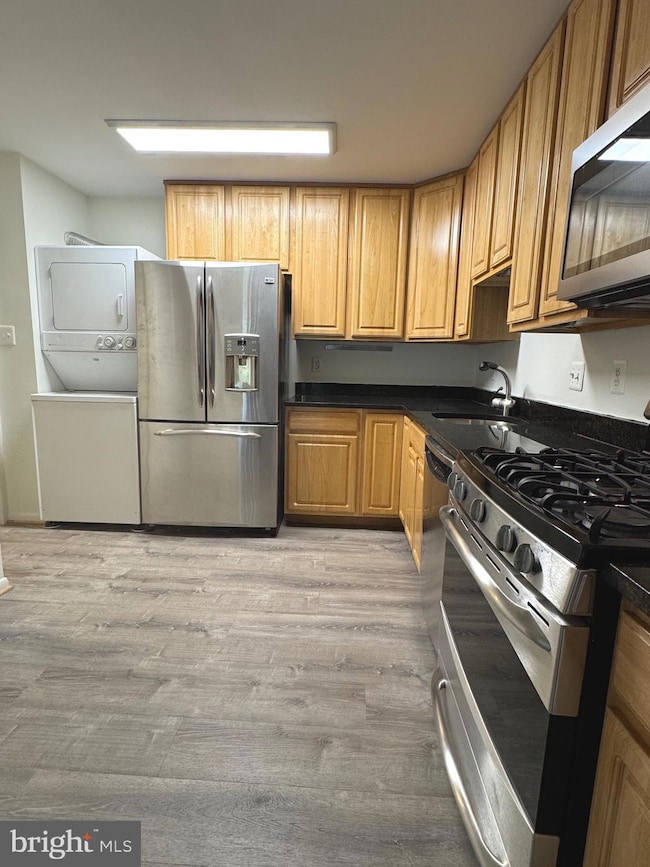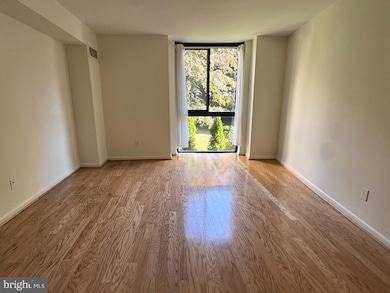Highlights
- Concierge
- Fitness Center
- Answering Service
- Hughes Elementary School Rated 9+
- Heated Community Pool
- On-Site Parking for Sale
About This Home
Welcome to 4620 North Park, a stylishly updated 1BR/1BA condo in the vibrant crossroads of D.C. and Maryland, right in the heart of Friendship Heights.
Located in a sought after building that recently completed a stunning multi-million dollar lobby renovation, residents here enjoy full service living with exceptional amenities, including 24/7 concierge and front desk service, a fitness center, sauna, library, party room, seasonal outdoor pool, on-site management, and maintenance. The building is also cat friendly, with extra storage available, and condo fees conveniently cover all utilities for maximum ease and value.
This modern unit features a sleek kitchen, in-unit washer/dryer, a freshly renovated bath, and a private terrace overlooking lush courtyard views, perfect for dining al fresco or unwinding outdoors.
The location is unmatched. Just four blocks from the Metro, with a complimentary community shuttle to Friendship Heights shopping and dining, you’ll enjoy effortless access to Bethesda, downtown DC, and Northern Virginia. Step outside to premier destinations like Tiffany & Co., Saks, Bloomingdale’s, Clyde’s, Junction Bistro, Hunter’s Hound, Whole Foods, and Amazon Fresh. Nature lovers will also appreciate nearby Willard Avenue Park & Trail for a touch of green space.
Urban energy, neighborhood charm, and resort-style amenities, this one truly has it all.
Condo Details
Home Type
- Condominium
Est. Annual Taxes
- $3,715
Year Built
- Built in 1973
HOA Fees
- $753 Monthly HOA Fees
Home Design
- Entry on the 2nd floor
- Brick Exterior Construction
Interior Spaces
- 816 Sq Ft Home
- Property has 1 Level
Bedrooms and Bathrooms
- 1 Main Level Bedroom
- 1 Full Bathroom
Laundry
- Laundry in unit
- Washer and Dryer Hookup
Parking
- On-Site Parking for Sale
- On-Site Parking for Rent
Accessible Home Design
- Accessible Elevator Installed
Utilities
- Forced Air Heating and Cooling System
- Electric Water Heater
Listing and Financial Details
- Residential Lease
- Security Deposit $2,450
- Rent includes common area maintenance, community center, electricity, gas, grounds maintenance, heat, hoa/condo fee, snow removal, trash removal, water
- No Smoking Allowed
- 12-Month Min and 24-Month Max Lease Term
- Available 8/1/25
- Assessor Parcel Number 160701640725
Community Details
Overview
- Association fees include air conditioning, common area maintenance, electricity, exterior building maintenance, gas, heat, lawn maintenance, management, pool(s), water, trash, snow removal
- High-Rise Condominium
- 4620 North Park Avenue Community
- 4620 North Park Ave Subdivision
Amenities
- Concierge
- Answering Service
- Common Area
Recreation
Pet Policy
- Pet Size Limit
- Cats Allowed
Map
About This Building
Source: Bright MLS
MLS Number: MDMC2191974
APN: 07-01640725
- 4620 N Park Ave
- 4620 N Park Ave
- 4601 N Park Ave
- 4601 N Park Ave Unit 1118
- 4601 N Park Ave
- 4601 N Park Ave
- 4601 N Park Ave
- 4601 N Park Ave
- 4601 N Park Ave
- 4601 N Park Ave
- 4550 N Park Ave Unit 814
- 4550 N Park Ave Unit 614
- 4550 N Park Ave Unit 208
- 4550 N Park Ave Unit 105
- 4550 N Park Ave Unit 1005
- 4550 N Park Ave Unit 707
- 4550 N Park Ave Unit 603
- 4515 Willard Ave Unit S616
- 5500 Friendship Blvd
- 5500 Friendship Blvd
- 4620 N Park Ave
- 4615 N Park Ave
- 4601 N Park Ave
- 4701 Willard Ave
- 4515 Willard Ave
- 4515 Willard Ave
- 4515 Willard Ave
- 4515 Willard Ave
- 4515 Willard Ave Unit 1111S
- 4515 Willard Ave
- 4515 Willard Ave
- 4515 Willard Ave
- 4515 Willard Ave Unit 920S
- 5528 Warwick Place
- 5500 Friendship Blvd Unit 2102N
- 5500 Friendship Blvd Unit 1917N
- 5500 Friendship Blvd Unit 1714N
- 5205 Saratoga Ave
- 5020 River Rd
- 5300 Wisconsin Ave NW
