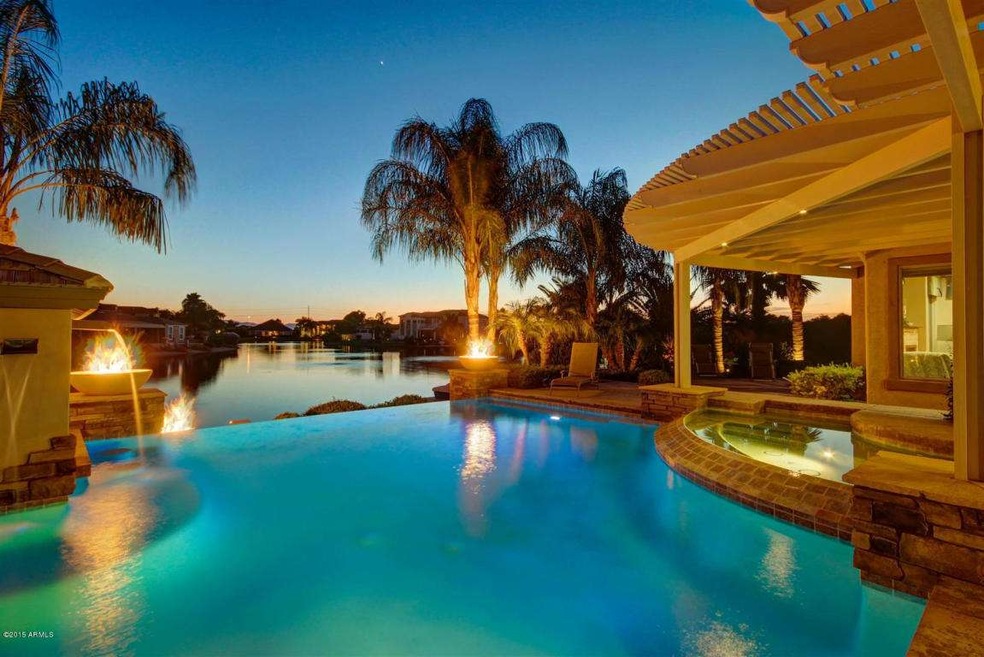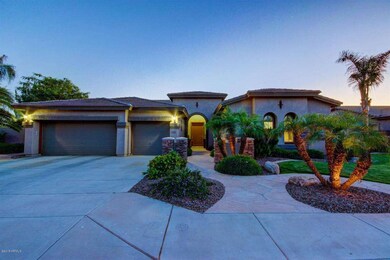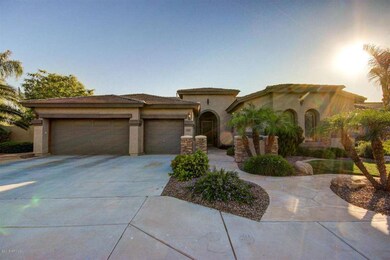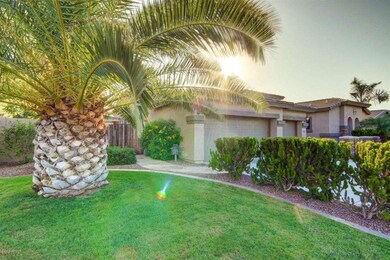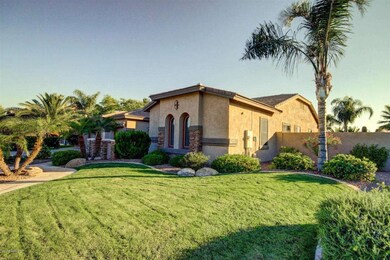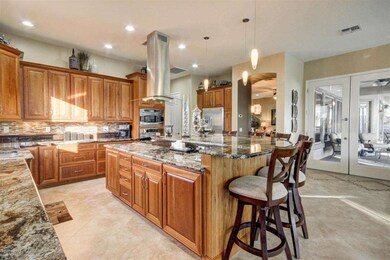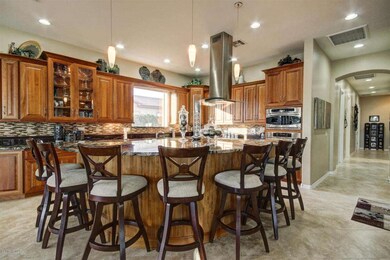
4550 S Fresno St Chandler, AZ 85249
Ocotillo NeighborhoodEstimated Value: $1,057,000 - $1,354,000
Highlights
- Heated Spa
- RV Gated
- 0.34 Acre Lot
- Fulton Elementary School Rated A
- Waterfront
- 2-minute walk to Pinelake Park
About This Home
As of August 2015ABSOLUTELY EXQUISITE WATERFRONT RESORT-LIKE LIVING! Park across the street & mountain view and lake in back.Tropical setting with over 75 trees & plants that create color year round. Negative edge pool & spa,waterfall, swim up bar at covered ramada, gas firepots & firepit, outdoor kitchen, three paver patio's with a huge lattice alumawood awning complete w 2 outdoor fans and surround sound. Split floor plan w second master.All new flooring throughout the home including engineered hardwood in LR/DR and family room which also includes a unique and beautiful two way fireplace allowing you to enjoy the view of the fire inside and outside on the paver patio.Kitchen has new cherry custom cabinets,upgrade granite.SEE SUPPLEMENTAL in DOCUMENT TAB for more info on the too many features of this home 4550 S Fresno St., Chandler, AZ 85249 and a listing of the Many Upgrades
Great bargain for the buyer at this price with over $150,000.00 in upgrades in the past less than 5 years!
1-Installation of a two way fireplace (see the fire from the family room or the patio outside, surrounded with Pella high energy windows creating a panoramic houseboat LIKE feel from the family room. Can lights added to the family room for added light or ambiance creation.
2-Completely renovated kitchen with new 42&48" cherry cabinets, upgraded granite , with one of the largest island's that seat seven! New flooring, new ss appliances w built in wall oven and microwave/convection oven, 5 Burner gas top range and hood, ss sink, glass backsplash and unique specialty pendant lights.
3-all new flooring, Ceramic/porcelain tile in halls, baths and kitchen, carpet in all 4 bedrooms and beautiful exotic tiger wood engineered hardwood in Living/dining and family rooms.
4-All three full baths have refaced cabinets with granite tops and satin nickel hardware.
5-There's a beautiful specialty chandelier in dining area.
6-The master bedroom has a custom accent wall, and bathroom shower, tub and sink has beautiful glass tile and a small chandelier.
7-There are pleated shades, energy efficient shades on all windows in family room and master bedroom, along with custom draperies in LR/DR and family room. Those in master do not convey.
8-installation of energy efficient window film on nearly all of the windows in the entire house.
9-Outside there are many upgrades including solar heating for large pool 2013, gas pool heater new in 2012, Outdoor kitchen, new automatic watering system and landscape lighting in 2011, boat dock, three patios with pavers added in 2011, beautiful large latticed aluma- wood awning installed in 2011 with fan over island, new pool waterline tile in 2011, spa tile replaced with pebble tech in 2011 and over 75 plants and trees added to landscape to create a resort LIKE back yard.
10-There are also many energy saving installations as well that are hidden to the eye but VERY important to the owner such as Solar water, all vents in the home professionally sealed, radiant barrier in attic house and garage, additional 12" of insulation in attic and all can lights professionally sealed from air loss and in 2013 installed two new 16 seer A/C units which all has drastically reduced the cooling and heating costs.
Last Agent to Sell the Property
Vickie Bybee
West USA Realty License #SA652052000 Listed on: 06/17/2015
Home Details
Home Type
- Single Family
Est. Annual Taxes
- $3,800
Year Built
- Built in 2003
Lot Details
- 0.34 Acre Lot
- Waterfront
- Block Wall Fence
- Sprinklers on Timer
- Grass Covered Lot
HOA Fees
- $113 Monthly HOA Fees
Parking
- 3 Car Direct Access Garage
- Garage Door Opener
- RV Gated
Home Design
- Santa Barbara Architecture
- Brick Exterior Construction
- Wood Frame Construction
- Cellulose Insulation
- Tile Roof
- Stucco
Interior Spaces
- 3,000 Sq Ft Home
- 1-Story Property
- Ceiling height of 9 feet or more
- Ceiling Fan
- Two Way Fireplace
- Double Pane Windows
- Low Emissivity Windows
- Tinted Windows
- Family Room with Fireplace
- 2 Fireplaces
- Mountain Views
- Security System Owned
Kitchen
- Eat-In Kitchen
- Breakfast Bar
- Gas Cooktop
- Built-In Microwave
- Kitchen Island
- Granite Countertops
Flooring
- Wood
- Carpet
- Tile
Bedrooms and Bathrooms
- 4 Bedrooms
- Remodeled Bathroom
- Primary Bathroom is a Full Bathroom
- 3 Bathrooms
- Dual Vanity Sinks in Primary Bathroom
- Bathtub With Separate Shower Stall
Accessible Home Design
- Accessible Hallway
- No Interior Steps
Pool
- Heated Spa
- Play Pool
- Solar Pool Equipment
- Pool Pump
Outdoor Features
- Covered patio or porch
- Fire Pit
- Gazebo
- Outdoor Storage
- Built-In Barbecue
Schools
- San Tan Elementary School
- San Tan Heights Elementary Middle School
- Hamilton High School
Utilities
- Refrigerated Cooling System
- Zoned Heating
- Heating System Uses Natural Gas
- High-Efficiency Water Heater
- High Speed Internet
- Cable TV Available
Community Details
- Association fees include ground maintenance
- Associated Asset Man Association, Phone Number (602) 957-9191
- Built by Shea Homes
- Pinelake Estates Subdivision
- Community Lake
Listing and Financial Details
- Tax Lot 175
- Assessor Parcel Number 303-46-287
Ownership History
Purchase Details
Home Financials for this Owner
Home Financials are based on the most recent Mortgage that was taken out on this home.Purchase Details
Home Financials for this Owner
Home Financials are based on the most recent Mortgage that was taken out on this home.Purchase Details
Purchase Details
Home Financials for this Owner
Home Financials are based on the most recent Mortgage that was taken out on this home.Purchase Details
Home Financials for this Owner
Home Financials are based on the most recent Mortgage that was taken out on this home.Purchase Details
Home Financials for this Owner
Home Financials are based on the most recent Mortgage that was taken out on this home.Purchase Details
Home Financials for this Owner
Home Financials are based on the most recent Mortgage that was taken out on this home.Similar Homes in the area
Home Values in the Area
Average Home Value in this Area
Purchase History
| Date | Buyer | Sale Price | Title Company |
|---|---|---|---|
| Hepfinger James Scott | -- | Magnus Title Agency | |
| Hepfinger Trust | -- | -- | |
| Hepfinger James Scott | -- | None Available | |
| Hepfinger James S | $660,000 | Fidelity Natl Title Agency | |
| Bybee Robert A | -- | None Available | |
| Bybee Robert A | $610,000 | Equity Title Agency Inc | |
| Mikesich Darren | $645,000 | The Talon Group Tatum Garden | |
| Hunt James R | $356,397 | First American Title Ins Co | |
| Shea Homes Arizona Lp | -- | First American Title Ins Co |
Mortgage History
| Date | Status | Borrower | Loan Amount |
|---|---|---|---|
| Previous Owner | Hepfinger James Scott | $155,000 | |
| Previous Owner | Hepfinger Trust | $460,000 | |
| Previous Owner | Hepfinger James S | $300,000 | |
| Previous Owner | Av Homes Of Arizona Llc | $5,000 | |
| Previous Owner | Bybee Robert A | $300,000 | |
| Previous Owner | Bybee Robert A | $410,000 | |
| Previous Owner | Mikesich Darren | $495,000 | |
| Previous Owner | Hunt James R | $465,000 | |
| Previous Owner | Hunt James R | $135,000 | |
| Previous Owner | Hunt James R | $285,117 | |
| Closed | Hunt James R | $71,280 |
Property History
| Date | Event | Price | Change | Sq Ft Price |
|---|---|---|---|---|
| 08/10/2015 08/10/15 | Sold | $660,000 | +10.0% | $220 / Sq Ft |
| 06/23/2015 06/23/15 | Pending | -- | -- | -- |
| 06/17/2015 06/17/15 | For Sale | $600,000 | -- | $200 / Sq Ft |
Tax History Compared to Growth
Tax History
| Year | Tax Paid | Tax Assessment Tax Assessment Total Assessment is a certain percentage of the fair market value that is determined by local assessors to be the total taxable value of land and additions on the property. | Land | Improvement |
|---|---|---|---|---|
| 2025 | $4,883 | $59,376 | -- | -- |
| 2024 | $5,359 | $56,549 | -- | -- |
| 2023 | $5,359 | $76,510 | $15,300 | $61,210 |
| 2022 | $5,189 | $61,470 | $12,290 | $49,180 |
| 2021 | $5,334 | $58,060 | $11,610 | $46,450 |
| 2020 | $5,304 | $55,900 | $11,180 | $44,720 |
| 2019 | $5,118 | $51,250 | $10,250 | $41,000 |
| 2018 | $4,972 | $48,450 | $9,690 | $38,760 |
| 2017 | $4,672 | $46,830 | $9,360 | $37,470 |
| 2016 | $4,512 | $45,010 | $9,000 | $36,010 |
| 2015 | $3,727 | $43,510 | $8,700 | $34,810 |
Agents Affiliated with this Home
-

Seller's Agent in 2015
Vickie Bybee
West USA Realty
-
Merrill Jencks

Seller Co-Listing Agent in 2015
Merrill Jencks
Real Broker
(480) 466-6320
130 Total Sales
-
Jaime Nielsen

Buyer's Agent in 2015
Jaime Nielsen
HomeSmart
(602) 758-3085
26 Total Sales
Map
Source: Arizona Regional Multiple Listing Service (ARMLS)
MLS Number: 5295476
APN: 303-46-287
- 404 E Coconino Place
- 245 E Mead Dr
- 546 E San Carlos Way
- 277 E Kaibab Dr
- 831 E Tonto Place
- 450 E Alamosa Dr
- 560 E Rainbow Dr
- 861 E Canyon Way
- 870 E Tonto Place
- 910 E Canyon Way
- 282 E Bartlett Way
- 921 E Canyon Way
- 4090 S Virginia Way
- 4100 S Pinelake Way Unit 121
- 4100 S Pinelake Way Unit 143
- 11811 E Ocotillo Rd
- 838 E Nolan Place
- 25000 S Mcqueen Rd
- 205 W Blue Ridge Way
- 4376 S Santiago Way
- 4550 S Fresno St
- 4530 S Fresno St
- 4580 S Fresno St
- 460 E Canyon Way
- 489 E Crescent Way
- 470 E Canyon Way
- 460 E Crescent Place
- 519 E Crescent Way
- 480 E Canyon Way
- 498 E Mead Place
- 471 E Crescent Place
- 539 E Crescent Way
- 4505 S Virginia Way
- 451 E Canyon Way
- 450 E Crescent Place
- 500 E Canyon Way
- 469 E Horseshoe Place
- 489 E Horseshoe Place
- 4485 S Virginia Way
- 518 E Mead Place
