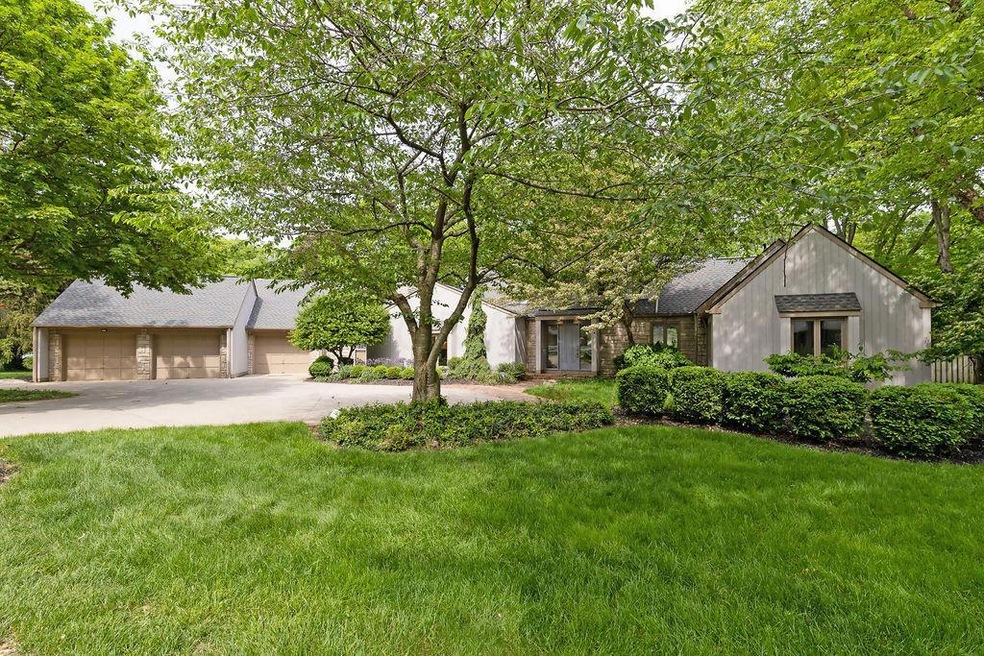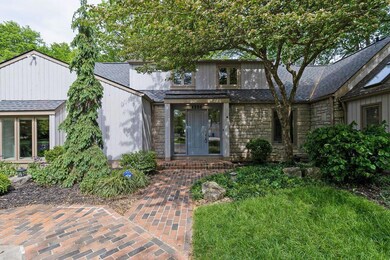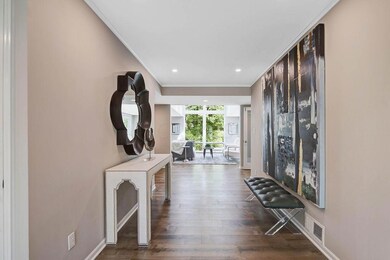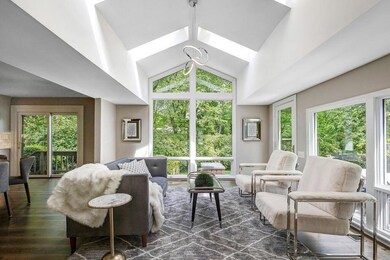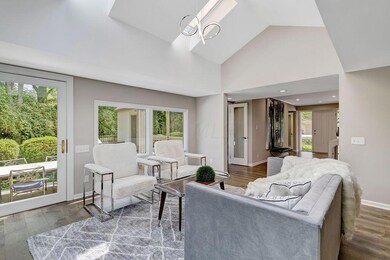
4550 Summit Ridge Rd Columbus, OH 43220
Highlights
- 0.96 Acre Lot
- Cape Cod Architecture
- Stream or River on Lot
- Greensview Elementary School Rated A
- Deck
- Wooded Lot
About This Home
As of July 2021OPEN SUNDAY 1-3! WOW - Amazing full home renovation on this Upper Arlington gorgeous retreat on nearly an acre treed and private lot! 5 large Bedrooms including 2 suites on the first floor (one in addition to the Master, perfect for a live in family member if needed). All Baths are brand new! Large Great Rm, Master suite with Sitting Rm or Den, huge Kitchen with all new appliances, cabinets, and Quartz counters! First floor Laundry. New paint and carpet throughout. Oversized 3+ car Garage. Plenty of storage. Private rear yard with decks and terraces. Perfect location close to everything! New roof 2016.
Last Agent to Sell the Property
Jeff Ramm
NTH Degree Realty Listed on: 06/01/2021

Home Details
Home Type
- Single Family
Est. Annual Taxes
- $14,633
Year Built
- Built in 1949
Lot Details
- 0.96 Acre Lot
- Fenced Yard
- Sloped Lot
- Wooded Lot
Parking
- 3 Car Attached Garage
Home Design
- Cape Cod Architecture
- Block Foundation
- Wood Siding
- Stone Exterior Construction
Interior Spaces
- 4,136 Sq Ft Home
- 1.5-Story Property
- Insulated Windows
- Great Room
- Family Room
- Loft
- Partial Basement
Kitchen
- Gas Range
- <<microwave>>
- Dishwasher
Flooring
- Carpet
- Ceramic Tile
Bedrooms and Bathrooms
- 5 Bedrooms | 2 Main Level Bedrooms
- Primary Bedroom on Main
- Garden Bath
Laundry
- Laundry on main level
- Electric Dryer Hookup
Outdoor Features
- Stream or River on Lot
- Deck
- Shed
- Storage Shed
Utilities
- Forced Air Heating and Cooling System
- Heating System Uses Gas
- Gas Water Heater
Listing and Financial Details
- Assessor Parcel Number 070-011987
Ownership History
Purchase Details
Home Financials for this Owner
Home Financials are based on the most recent Mortgage that was taken out on this home.Purchase Details
Home Financials for this Owner
Home Financials are based on the most recent Mortgage that was taken out on this home.Purchase Details
Similar Homes in the area
Home Values in the Area
Average Home Value in this Area
Purchase History
| Date | Type | Sale Price | Title Company |
|---|---|---|---|
| Survivorship Deed | $895,000 | Crown Search Services | |
| Warranty Deed | $490,000 | Great American Title | |
| Deed | -- | -- |
Mortgage History
| Date | Status | Loan Amount | Loan Type |
|---|---|---|---|
| Open | $760,000 | New Conventional | |
| Closed | $400,000 | New Conventional | |
| Previous Owner | $420,000 | Adjustable Rate Mortgage/ARM | |
| Previous Owner | $280,000 | New Conventional | |
| Previous Owner | $250,000 | Construction | |
| Previous Owner | $200,000 | Unknown | |
| Previous Owner | $200,000 | Credit Line Revolving |
Property History
| Date | Event | Price | Change | Sq Ft Price |
|---|---|---|---|---|
| 03/31/2025 03/31/25 | Off Market | $895,000 | -- | -- |
| 03/31/2025 03/31/25 | Off Market | $490,000 | -- | -- |
| 07/02/2021 07/02/21 | Sold | $895,000 | -3.2% | $216 / Sq Ft |
| 06/09/2021 06/09/21 | Pending | -- | -- | -- |
| 05/22/2021 05/22/21 | For Sale | $924,900 | +88.8% | $224 / Sq Ft |
| 06/30/2020 06/30/20 | Sold | $490,000 | -18.2% | $121 / Sq Ft |
| 06/15/2020 06/15/20 | Pending | -- | -- | -- |
| 04/24/2020 04/24/20 | For Sale | $599,000 | 0.0% | $148 / Sq Ft |
| 01/24/2020 01/24/20 | Pending | -- | -- | -- |
| 11/15/2019 11/15/19 | Price Changed | $599,000 | -14.3% | $148 / Sq Ft |
| 08/26/2019 08/26/19 | Price Changed | $699,000 | -6.8% | $173 / Sq Ft |
| 08/16/2019 08/16/19 | Price Changed | $750,000 | -2.6% | $186 / Sq Ft |
| 06/01/2019 06/01/19 | For Sale | $770,000 | -- | $191 / Sq Ft |
Tax History Compared to Growth
Tax History
| Year | Tax Paid | Tax Assessment Tax Assessment Total Assessment is a certain percentage of the fair market value that is determined by local assessors to be the total taxable value of land and additions on the property. | Land | Improvement |
|---|---|---|---|---|
| 2024 | $15,094 | $260,720 | $90,300 | $170,420 |
| 2023 | $14,907 | $260,715 | $90,300 | $170,415 |
| 2022 | $18,262 | $261,350 | $60,200 | $201,150 |
| 2021 | $14,434 | $227,290 | $60,200 | $167,090 |
| 2020 | $14,633 | $247,420 | $60,200 | $187,220 |
| 2019 | $12,944 | $195,410 | $60,200 | $135,210 |
| 2018 | $11,373 | $195,410 | $60,200 | $135,210 |
| 2017 | $11,624 | $195,410 | $60,200 | $135,210 |
| 2016 | $10,404 | $166,110 | $41,860 | $124,250 |
| 2015 | $10,135 | $166,110 | $41,860 | $124,250 |
| 2014 | $10,407 | $166,110 | $41,860 | $124,250 |
| 2013 | $5,192 | $158,200 | $39,865 | $118,335 |
Agents Affiliated with this Home
-
J
Seller's Agent in 2021
Jeff Ramm
NTH Degree Realty
-
Drew Basil

Buyer's Agent in 2021
Drew Basil
The Brokerage House
(740) 703-2600
9 in this area
81 Total Sales
-
J
Seller's Agent in 2020
James Flaherty
Carillon Realty Inc.
-
Neal Hauschild

Buyer's Agent in 2020
Neal Hauschild
Coldwell Banker Realty
(614) 282-7370
1 in this area
8 Total Sales
Map
Source: Columbus and Central Ohio Regional MLS
MLS Number: 221017284
APN: 070-011987
- 5055 Slate Run Woods Ct
- 5000 Slate Run Woods Ct
- 5227 Brynwood Dr
- 5001 Charlbury Dr
- 3917 Tarrington Ln
- 5210 Chevy Chase Ct
- 3906 Tarrington Ln
- 2328 Terrance Dr Unit 76
- 2356 Gavinley Way Unit 35
- 2361 Mccauley Ct Unit 2
- 5345 Coral Berry Dr Unit 82B
- 2450 Sandover Rd
- 2516 Gardenia Dr Unit 73A
- 2253 Hedgerow Rd Unit ''C''
- 2245 Hedgerow Rd Unit C
- 2241 Hedgerow Rd Unit 2241D
- 3117 Rivermill Dr Unit 25
- 2232 Victoria Park Dr
- 4760 Coach Rd Unit 14
- 5610 Scepter Place
