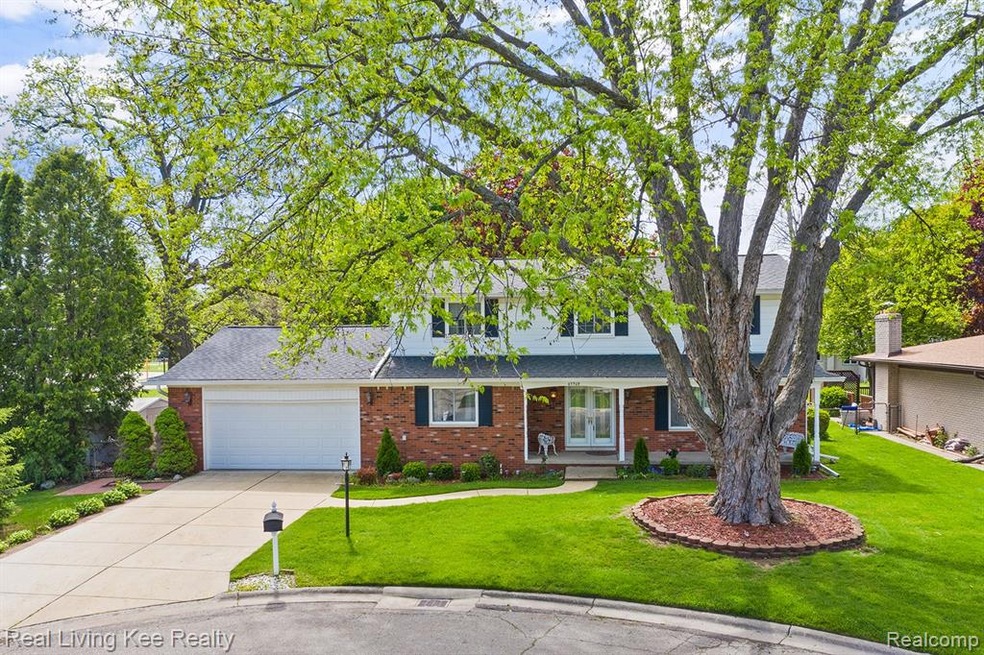
$499,000
- 3 Beds
- 2.5 Baths
- 2,499 Sq Ft
- 45484 Klingkammer St
- Utica, MI
**NEW ROOF AND OAK FLOORING installed 2025!** Welcome to this stunning and spacious RANCH-style home offering 2,500 SF of meticulously maintained living space. Step through the elegant foyer featuring lovely leaded glass doors and ceramic tile flooring that sets the tone for the rest of the home. Quite DEDICATED OFFICE/FLEX space at entry. The UPDATED KITCHEN AND TWO AND A HALF BATHS are
Donna O'neill Real Estate One GPF
