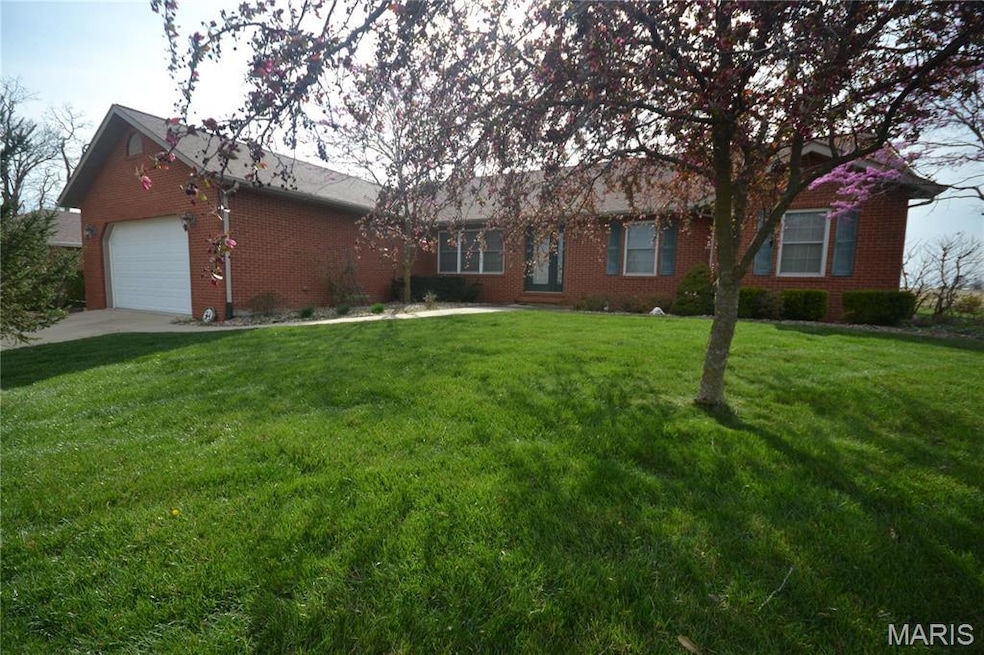4551 Baywood Ln Smithton, IL 62285
Estimated payment $2,277/month
Highlights
- RV Access or Parking
- Open Floorplan
- Cathedral Ceiling
- Smithton Elementary Rated A-
- Fireplace in Kitchen
- Ranch Style House
About This Home
Nestled in the heart of Smithton, this charming 3 bedroom, 3 bath home blends timeless appeal with modern comfort. As you step inside, you're greeted by an open-concept living space, bathed in natural light that highlights the elegant features of this room with the cathedral ceiling and the double sided gas fireplace. The kitchen , a true chef's delight, boats gorgeous cabinets, all the appliances and an inviting island perfect for casual dining or entertaining guests plus the breakfast area that look out onto the covered patio where you can enjoy the sites of nature. The primary suite offers a private retreat, complete with a spa-inspired bathroom. So many features plus a full unfinished basement where you can design your own living area. Located near top rate schools, parks and shopping this home provides convenience and tranquility in equal measure. This is a home that you will be proud to own.
Home Details
Home Type
- Single Family
Est. Annual Taxes
- $5,905
Year Built
- Built in 2006
Lot Details
- 0.26 Acre Lot
- Lot Dimensions are 94x120x94x120
- Corner Lot
- Level Lot
Parking
- 2 Car Attached Garage
- Garage Door Opener
- Additional Parking
- RV Access or Parking
Home Design
- Ranch Style House
- Traditional Architecture
- Brick Veneer
- Vinyl Siding
Interior Spaces
- 2,040 Sq Ft Home
- Open Floorplan
- Cathedral Ceiling
- Insulated Windows
- Tilt-In Windows
- Window Treatments
- Great Room with Fireplace
- 2 Fireplaces
- Formal Dining Room
Kitchen
- Breakfast Area or Nook
- Built-In Oven
- Gas Cooktop
- Dishwasher
- Disposal
- Fireplace in Kitchen
Flooring
- Wood
- Carpet
- Ceramic Tile
- Vinyl
Bedrooms and Bathrooms
- 3 Bedrooms
- Walk-In Closet
- Double Vanity
- Bathtub
- Separate Shower
Laundry
- Laundry Room
- Laundry on main level
Partially Finished Basement
- Basement Fills Entire Space Under The House
- Basement Ceilings are 8 Feet High
- Sump Pump
- Rough-In Basement Bathroom
Home Security
- Storm Windows
- Storm Doors
Schools
- Smithton Dist 130 Elementary And Middle School
- Freeburg High School
Utilities
- Forced Air Heating and Cooling System
- Heating System Uses Natural Gas
- Underground Utilities
- Gas Water Heater
Listing and Financial Details
- Assessor Parcel Number 17-04.0-106-005
Map
Home Values in the Area
Average Home Value in this Area
Tax History
| Year | Tax Paid | Tax Assessment Tax Assessment Total Assessment is a certain percentage of the fair market value that is determined by local assessors to be the total taxable value of land and additions on the property. | Land | Improvement |
|---|---|---|---|---|
| 2024 | $6,215 | $86,977 | $13,865 | $73,112 |
| 2023 | $5,905 | $81,470 | $12,987 | $68,483 |
| 2022 | $4,428 | $75,484 | $12,033 | $63,451 |
| 2021 | $4,525 | $71,245 | $11,357 | $59,888 |
| 2020 | $4,532 | $67,755 | $11,044 | $56,711 |
| 2019 | $4,562 | $67,755 | $11,044 | $56,711 |
| 2018 | $4,514 | $64,528 | $10,518 | $54,010 |
| 2017 | $4,590 | $63,190 | $10,300 | $52,890 |
| 2016 | $4,626 | $63,109 | $10,331 | $52,778 |
| 2014 | $4,237 | $62,323 | $10,202 | $52,121 |
| 2013 | $4,681 | $65,144 | $10,664 | $54,480 |
Property History
| Date | Event | Price | Change | Sq Ft Price |
|---|---|---|---|---|
| 06/26/2025 06/26/25 | Price Changed | $335,000 | -1.5% | $164 / Sq Ft |
| 06/13/2025 06/13/25 | Price Changed | $340,000 | -1.2% | $167 / Sq Ft |
| 05/30/2025 05/30/25 | Price Changed | $344,000 | -0.9% | $169 / Sq Ft |
| 05/30/2025 05/30/25 | Price Changed | $347,000 | -0.9% | $170 / Sq Ft |
| 05/03/2025 05/03/25 | For Sale | $350,000 | 0.0% | $172 / Sq Ft |
| 03/03/2025 03/03/25 | Off Market | $350,000 | -- | -- |
Purchase History
| Date | Type | Sale Price | Title Company |
|---|---|---|---|
| Warranty Deed | $35,500 | Chicago Title |
Mortgage History
| Date | Status | Loan Amount | Loan Type |
|---|---|---|---|
| Closed | $50,000 | Unknown | |
| Open | $200,000 | Construction |
Source: MARIS MLS
MLS Number: MIS25012469
APN: 17-04.0-106-005
- 4525 Boardwalk
- 4805 Lone Rock Ln
- 4817 Lone Rock Ln
- 4517 Boardwalk
- 223 Suburban Place
- 4916 Wilderness Pointe
- 4901 Wilderness Point
- 23 Cass St
- 14 N High St
- 301 N Lincoln St
- 303 Eugenia Dr
- 5405 Turner Hall Rd
- 0 Unknown Unit 22065047
- 0 Unknown Unit 22065045
- 5248 Cherry Oak Ln
- 5301 Wild Oak Ln
- 413 Fieldview Dr
- 4057 Bur Oak Dr
- 4132 Tbb Summer Oak Rd
- 4122 Knab Rd
- 1119 Wabash Ave
- 1112 Lilac Dr
- 1009 Belle Valley Dr Unit 10
- 8 W Monroe St
- 201 E Garfield St Unit B
- 213 E Garfield St Unit B
- 318 S Church St
- 318 S Church St
- 533 S Pennsylvania Ave
- 2009 Wexford Green Way
- 201 N Market St Unit 2
- 312 N 10th St Unit A
- 2824 Smokehouse Way
- 2604 West Blvd
- 928 N 1st St
- 203 N 28th St
- 1922 E C St
- 16 Bradford Place
- 316 W Mill St Unit 6
- 1622 West Blvd







