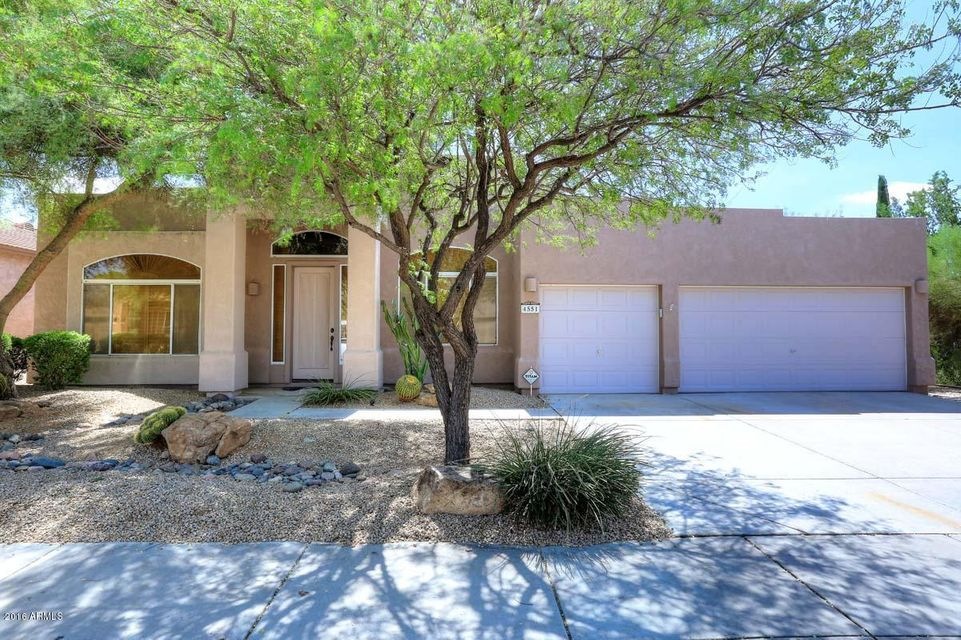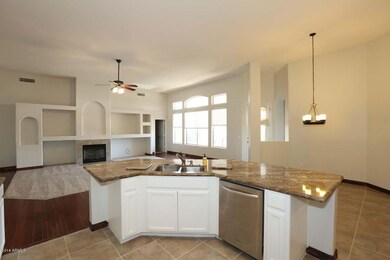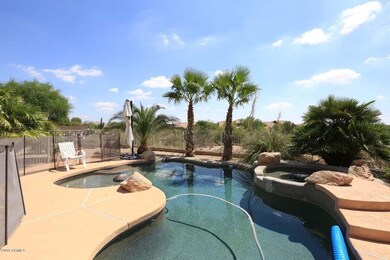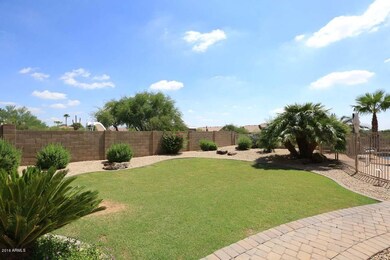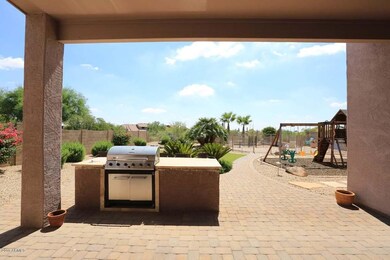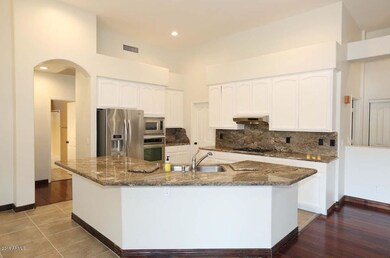
4551 E Bajada Rd Cave Creek, AZ 85331
Desert View NeighborhoodHighlights
- Heated Spa
- Santa Fe Architecture
- Skylights
- Horseshoe Trails Elementary School Rated A
- Covered patio or porch
- Eat-In Kitchen
About This Home
As of October 2022*Back on Market* Buyer Contingency Fell Through'' Fantastic home on large lot with open floor plan! Remodeled and turn-key move-in ready with white cabinetry, wood and tile floors, granite countertops, freshly painted throughout, subway tile in master bath, plantation shutters. Dramatic open flr plan with 25x20 Family room with gas fireplace and built ins. All this opens to 24x14 kitchen with breakfast room. Kitchen is a chefs dream with plenty of storage. Huge slab granite island with breakfast bar. Gas range and huge walk in pantry. Highly desirable floor plan with split bedroom wings for privacy. Fantastic lot with mountain views, heated lagoon style pool/spa with water features & big open spaces behind home lending privacy. This is a rare find!
Last Agent to Sell the Property
HomeSmart License #SA530263000 Listed on: 12/01/2016

Home Details
Home Type
- Single Family
Est. Annual Taxes
- $2,226
Year Built
- Built in 1997
Lot Details
- 0.28 Acre Lot
- Wrought Iron Fence
- Block Wall Fence
- Front and Back Yard Sprinklers
Parking
- 3 Car Garage
- Garage Door Opener
Home Design
- Santa Fe Architecture
- Wood Frame Construction
- Built-Up Roof
- Stucco
Interior Spaces
- 2,781 Sq Ft Home
- 1-Story Property
- Wet Bar
- Ceiling height of 9 feet or more
- Ceiling Fan
- Skylights
- Gas Fireplace
- Family Room with Fireplace
Kitchen
- Eat-In Kitchen
- Breakfast Bar
- Dishwasher
- Kitchen Island
Bedrooms and Bathrooms
- 4 Bedrooms
- Walk-In Closet
- Remodeled Bathroom
- Primary Bathroom is a Full Bathroom
- 3 Bathrooms
- Dual Vanity Sinks in Primary Bathroom
- Bathtub With Separate Shower Stall
Laundry
- Laundry in unit
- Washer and Dryer Hookup
Pool
- Heated Spa
- Play Pool
- Fence Around Pool
Schools
- Desert Trails Elementary School
- Sonoran Trails Middle School
- Cactus Shadows High School
Utilities
- Refrigerated Cooling System
- Zoned Heating
- Heating System Uses Natural Gas
- Water Filtration System
- High Speed Internet
- Cable TV Available
Additional Features
- No Interior Steps
- Covered patio or porch
Community Details
- Property has a Home Owners Association
- Morrison Group Association, Phone Number (602) 263-7772
- Built by DR Horton
- Tatum Vista Subdivision, Many Moons Floorplan
Listing and Financial Details
- Tax Lot 96
- Assessor Parcel Number 212-12-471
Ownership History
Purchase Details
Home Financials for this Owner
Home Financials are based on the most recent Mortgage that was taken out on this home.Purchase Details
Purchase Details
Home Financials for this Owner
Home Financials are based on the most recent Mortgage that was taken out on this home.Purchase Details
Home Financials for this Owner
Home Financials are based on the most recent Mortgage that was taken out on this home.Purchase Details
Home Financials for this Owner
Home Financials are based on the most recent Mortgage that was taken out on this home.Purchase Details
Home Financials for this Owner
Home Financials are based on the most recent Mortgage that was taken out on this home.Similar Homes in Cave Creek, AZ
Home Values in the Area
Average Home Value in this Area
Purchase History
| Date | Type | Sale Price | Title Company |
|---|---|---|---|
| Warranty Deed | $870,000 | First Arizona Title | |
| Interfamily Deed Transfer | -- | None Available | |
| Warranty Deed | $520,000 | First American Title Ins Co | |
| Warranty Deed | $525,000 | Fidelity National Title | |
| Warranty Deed | $288,000 | -- | |
| Deed | $222,010 | First American Title |
Mortgage History
| Date | Status | Loan Amount | Loan Type |
|---|---|---|---|
| Open | $696,000 | New Conventional | |
| Previous Owner | $52,000 | Credit Line Revolving | |
| Previous Owner | $416,000 | New Conventional | |
| Previous Owner | $120,000 | New Conventional | |
| Previous Owner | $140,000 | New Conventional | |
| Previous Owner | $296,400 | Unknown | |
| Previous Owner | $230,400 | New Conventional | |
| Previous Owner | $199,500 | New Conventional | |
| Closed | $28,800 | No Value Available |
Property History
| Date | Event | Price | Change | Sq Ft Price |
|---|---|---|---|---|
| 10/07/2022 10/07/22 | Sold | $870,000 | -2.8% | $313 / Sq Ft |
| 08/28/2022 08/28/22 | Pending | -- | -- | -- |
| 08/05/2022 08/05/22 | Price Changed | $895,000 | -0.5% | $322 / Sq Ft |
| 07/19/2022 07/19/22 | Price Changed | $899,900 | -2.7% | $324 / Sq Ft |
| 07/09/2022 07/09/22 | For Sale | $925,000 | +77.9% | $333 / Sq Ft |
| 02/10/2017 02/10/17 | Sold | $520,000 | -1.7% | $187 / Sq Ft |
| 01/10/2017 01/10/17 | Pending | -- | -- | -- |
| 12/01/2016 12/01/16 | For Sale | $529,000 | -- | $190 / Sq Ft |
Tax History Compared to Growth
Tax History
| Year | Tax Paid | Tax Assessment Tax Assessment Total Assessment is a certain percentage of the fair market value that is determined by local assessors to be the total taxable value of land and additions on the property. | Land | Improvement |
|---|---|---|---|---|
| 2025 | $2,161 | $37,508 | -- | -- |
| 2024 | $2,774 | $47,841 | -- | -- |
| 2023 | $2,774 | $64,200 | $12,840 | $51,360 |
| 2022 | $3,072 | $48,360 | $9,670 | $38,690 |
| 2021 | $2,875 | $46,660 | $9,330 | $37,330 |
| 2020 | $2,809 | $42,670 | $8,530 | $34,140 |
| 2019 | $2,709 | $40,470 | $8,090 | $32,380 |
| 2018 | $2,603 | $39,120 | $7,820 | $31,300 |
| 2017 | $2,507 | $37,760 | $7,550 | $30,210 |
| 2016 | $2,796 | $38,910 | $7,780 | $31,130 |
| 2015 | $2,229 | $35,570 | $7,110 | $28,460 |
Agents Affiliated with this Home
-
Marty Stephens

Seller's Agent in 2022
Marty Stephens
HomeSmart
(602) 418-3918
1 in this area
16 Total Sales
-
Hugh Reed

Buyer's Agent in 2022
Hugh Reed
Russ Lyon Sotheby's International Realty
(480) 570-6939
1 in this area
25 Total Sales
-
Kathy Reed

Buyer Co-Listing Agent in 2022
Kathy Reed
Russ Lyon Sotheby's International Realty
(480) 262-1284
1 in this area
93 Total Sales
-
Cassandra Sanford

Seller's Agent in 2017
Cassandra Sanford
HomeSmart
(602) 882-0203
66 Total Sales
Map
Source: Arizona Regional Multiple Listing Service (ARMLS)
MLS Number: 5531124
APN: 212-12-471
- 26803 N 45th Place
- 4615 E Bent Tree Dr
- 4422 E Spur Dr
- 26286 N 45th Place
- 26264 N 46th St
- 4512 E Oberlin Way
- 4245 E Maya Way
- 26271 N 46th St
- 4602 E Oberlin Way
- 4321 E Rowel Rd
- 4569 E Lariat Ln
- 26645 N 42nd St
- 27435 N 42nd St
- 26811 N 41st Ct
- 26201 N 47th Place
- 26633 N 41st Way
- 4714 E Paso Trail
- 4530 E White Feather Ln
- 4208 E Tether Trail
- 4119 E Tether Trail
