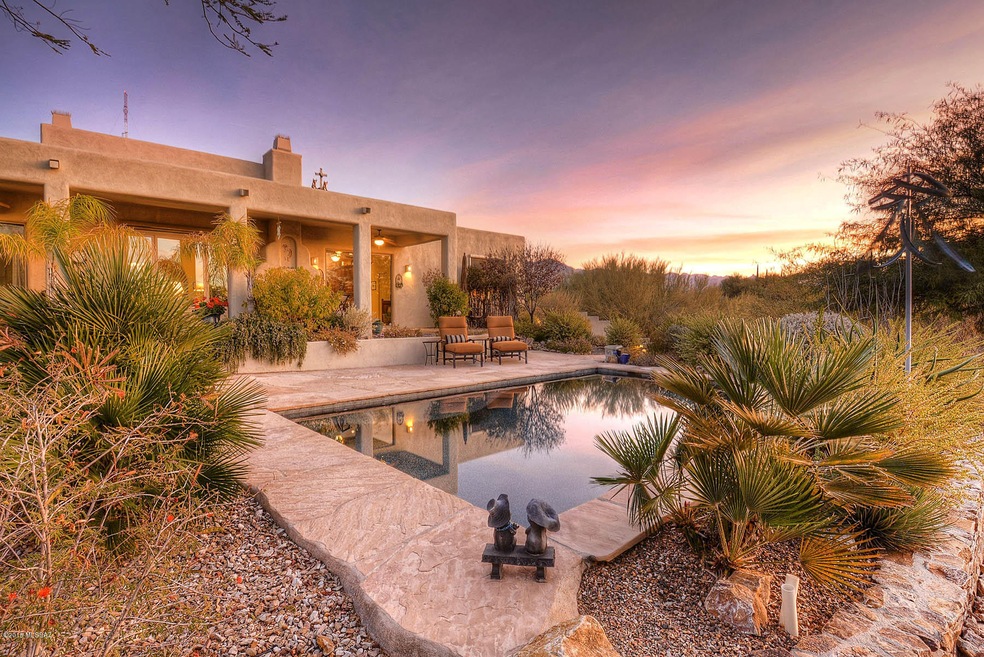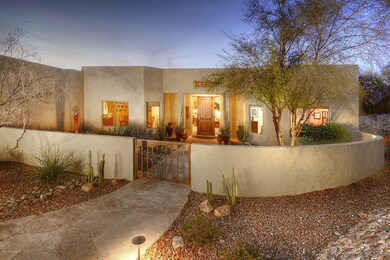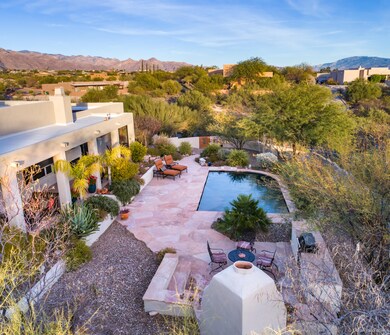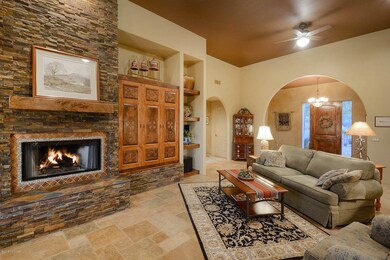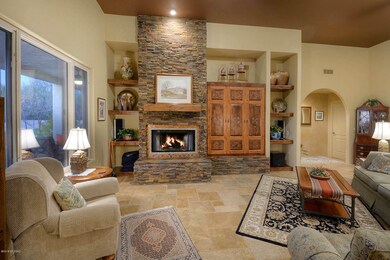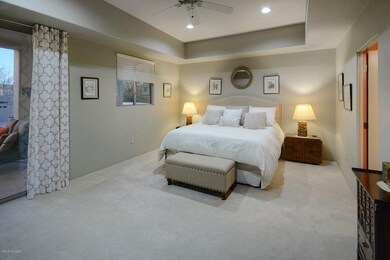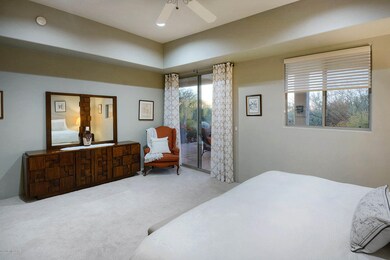
4551 N Placita Shelly Tucson, AZ 85718
Estimated Value: $996,000 - $1,212,172
Highlights
- Saltwater Pool
- City View
- EnerPHit Refurbished Home
- Davidson Elementary School Rated 9+
- 0.95 Acre Lot
- Maid or Guest Quarters
About This Home
As of August 2018Meticulous like new home in Catalina Foothills on .95 acre lot at end of Cul-de-sac. Charming courtyard greets you as you enter Foyer w/ views through house out onto city lights below. Enjoy the split BR floorplan w/ 4 BRs + den. Soaring ceilings, wide hallways, tumbled travertine floors, stacked stone FP w/ custom Alder entertainment ctr are just some of the luxurious amenities. Spacious kitch has copious amounts of counter space w/ SS appls, granite counters, cherry cabs & lg island. Retreat to the Master Ste w/coffered ceilings & Master BA w/ jetted tub, separate walk-in, pebbled flooring shower & his/hers closets. Most of your time will be spent outdoors under the expansive covered patio, in the pebble tech, salt water pool or sitting on the banco benches surrounding BBQ & fireplace.
Last Agent to Sell the Property
Troy Goodwin
Coldwell Banker Realty Listed on: 02/01/2018
Last Buyer's Agent
John LaRocca
Long Realty Company
Home Details
Home Type
- Single Family
Est. Annual Taxes
- $6,341
Year Built
- Built in 2004
Lot Details
- 0.95 Acre Lot
- Masonry wall
- Drip System Landscaping
- Shrub
- Back and Front Yard
- Property is zoned Tucson - CR1
HOA Fees
- $42 Monthly HOA Fees
Property Views
- City
- Mountain
Home Design
- Contemporary Architecture
- Frame With Stucco
- Built-Up Roof
Interior Spaces
- 3,264 Sq Ft Home
- 1-Story Property
- Entertainment System
- Built In Speakers
- Sound System
- Cathedral Ceiling
- Ceiling Fan
- Skylights
- Wood Burning Fireplace
- Double Pane Windows
- Entrance Foyer
- Living Room with Fireplace
- Dining Room
- Den
- Laundry Room
Kitchen
- Breakfast Bar
- Walk-In Pantry
- Electric Range
- Dishwasher
- Stainless Steel Appliances
- Kitchen Island
- Granite Countertops
- Disposal
Flooring
- Carpet
- Stone
- Pavers
Bedrooms and Bathrooms
- 4 Bedrooms
- Split Bedroom Floorplan
- Walk-In Closet
- Maid or Guest Quarters
- Pedestal Sink
- Dual Vanity Sinks in Primary Bathroom
- Jettted Tub and Separate Shower in Primary Bathroom
- Bathtub with Shower
Home Security
- Alarm System
- Security Lights
- Fire and Smoke Detector
Parking
- 3 Car Garage
- Parking Storage or Cabinetry
- Extra Deep Garage
- Garage Door Opener
- Driveway
Accessible Home Design
- Roll-in Shower
- Accessible Hallway
- Doors with lever handles
- No Interior Steps
- Level Entry For Accessibility
Eco-Friendly Details
- EnerPHit Refurbished Home
- North or South Exposure
Outdoor Features
- Saltwater Pool
- Courtyard
- Covered patio or porch
- Fireplace in Patio
- Built-In Barbecue
Schools
- Davidson Elementary School
- Doolen Middle School
- Catalina High School
Utilities
- Zoned Cooling
- Heat Pump System
- Electric Water Heater
- Water Purifier
- Water Softener
- Septic System
- Satellite Dish
- Cable TV Available
Community Details
- Association fees include common area maintenance, street maintenance
- Vistas De Loma Linda Association, Phone Number (520) 797-1914
- Vistas De Loma Linda Subdivision
- The community has rules related to deed restrictions
Ownership History
Purchase Details
Purchase Details
Home Financials for this Owner
Home Financials are based on the most recent Mortgage that was taken out on this home.Purchase Details
Purchase Details
Home Financials for this Owner
Home Financials are based on the most recent Mortgage that was taken out on this home.Purchase Details
Home Financials for this Owner
Home Financials are based on the most recent Mortgage that was taken out on this home.Purchase Details
Home Financials for this Owner
Home Financials are based on the most recent Mortgage that was taken out on this home.Purchase Details
Home Financials for this Owner
Home Financials are based on the most recent Mortgage that was taken out on this home.Purchase Details
Home Financials for this Owner
Home Financials are based on the most recent Mortgage that was taken out on this home.Purchase Details
Home Financials for this Owner
Home Financials are based on the most recent Mortgage that was taken out on this home.Purchase Details
Home Financials for this Owner
Home Financials are based on the most recent Mortgage that was taken out on this home.Purchase Details
Purchase Details
Similar Homes in the area
Home Values in the Area
Average Home Value in this Area
Purchase History
| Date | Buyer | Sale Price | Title Company |
|---|---|---|---|
| Wallis Family Trust | -- | Kruchek Beth L | |
| Wallis Family Trust | -- | Kruchek Beth L | |
| Wallis Charles M | $710,000 | Long Title Agency Inc | |
| Engle James Buck | -- | None Available | |
| Engle James B | $685,000 | Lanti | |
| Vilmure Melissa Ann | -- | Ttise | |
| Vilmure Melissa Ann | -- | Ttise | |
| Vilmure Melissa Ann | -- | Ttise | |
| Melissa Ann Vilmure Trust | -- | Longt | |
| Vilmure Melissa Ann | $842,500 | Long Title Agency | |
| Vilmure Melissa Ann | $842,500 | Long Title Agency | |
| Mitchell Susan K | -- | -- | |
| Mitchell Susan K | -- | -- | |
| Mitchell Susan K | $510,000 | -- | |
| Mitchell Susan K | $510,000 | -- | |
| Coronado Vista Homes Llc | $130,000 | -- | |
| Coronado Vista Homes Llc | $130,000 | -- | |
| Berger Judith Baigent | -- | -- | |
| Hufford William C | $82,500 | -- |
Mortgage History
| Date | Status | Borrower | Loan Amount |
|---|---|---|---|
| Previous Owner | Engle James B | $400,000 | |
| Previous Owner | Vilmure Melissa Ann | $120,300 | |
| Previous Owner | Vilmure Melissa Ann | $674,000 | |
| Previous Owner | Mitchell Susan K | $220,000 | |
| Previous Owner | Coronado Vista Homes Llc | $337,000 | |
| Closed | Vilmure Melissa Ann | $84,250 |
Property History
| Date | Event | Price | Change | Sq Ft Price |
|---|---|---|---|---|
| 08/27/2018 08/27/18 | Sold | $710,000 | 0.0% | $218 / Sq Ft |
| 07/28/2018 07/28/18 | Pending | -- | -- | -- |
| 02/01/2018 02/01/18 | For Sale | $710,000 | -- | $218 / Sq Ft |
Tax History Compared to Growth
Tax History
| Year | Tax Paid | Tax Assessment Tax Assessment Total Assessment is a certain percentage of the fair market value that is determined by local assessors to be the total taxable value of land and additions on the property. | Land | Improvement |
|---|---|---|---|---|
| 2024 | $6,720 | $63,258 | -- | -- |
| 2023 | $6,720 | $60,246 | $0 | $0 |
| 2022 | $6,571 | $57,377 | $0 | $0 |
| 2021 | $6,820 | $54,581 | $0 | $0 |
| 2020 | $6,605 | $54,581 | $0 | $0 |
| 2019 | $6,638 | $54,993 | $0 | $0 |
| 2018 | $6,320 | $51,547 | $0 | $0 |
| 2017 | $6,340 | $51,547 | $0 | $0 |
| 2016 | $6,150 | $49,092 | $0 | $0 |
| 2015 | $5,885 | $46,755 | $0 | $0 |
Agents Affiliated with this Home
-
T
Seller's Agent in 2018
Troy Goodwin
Coldwell Banker Realty
-
J
Buyer's Agent in 2018
John LaRocca
Long Realty Company
Map
Source: MLS of Southern Arizona
MLS Number: 21803323
APN: 109-14-0800
- 4525 N Flecha Dr Unit 42
- 4620 E Swans Nest Rd
- 4335 N La Linda Rama
- 4270 N Swan Rd
- 4220 N La Linda Rama
- 4155 N La Linda Rama
- 4905 E Calle Barril
- 4915 N Calle Esquina
- 4540 E River Rd
- 4327 N Osage Dr
- 4423 N Osage Dr
- 4040 N Camino Cardenal
- 5190 N Camino Esplendora
- 4120 N Pontatoc Rd
- 4939 E River Rd
- 4678 E Coachlight Ln
- 4948 N Calle Bujia
- 4764 N Circulo Del Bac
- 4551 N Camino Gacela
- 5260 N Valley View Rd
- 4551 N Placita Shelly
- 4541 N Placita Shelly
- 4640 E Avenida Shelly
- 4580 E Avenida Shelly Unit 8
- 4580 E Avenida Shelly
- 4600 E Avenida Shelly
- 4570 E Avenida Shelly
- 4550 N Placita Shelly
- 4680 E Avenida Shelly
- 4540 N Placita Shelly
- 4451 N Swan Rd
- 4560 E Avenida Shelly
- 4541 E Cerro de Aguila
- 4591 E Avenida Shelly
- 4571 E Avenida Shelly
- 4581 E Avenida Shelly
- 4550 E Avenida Shelly
- 4551 E Avenida Shelly
- 4415 N Swan Rd
- 4605 E Cerro de Aguila
