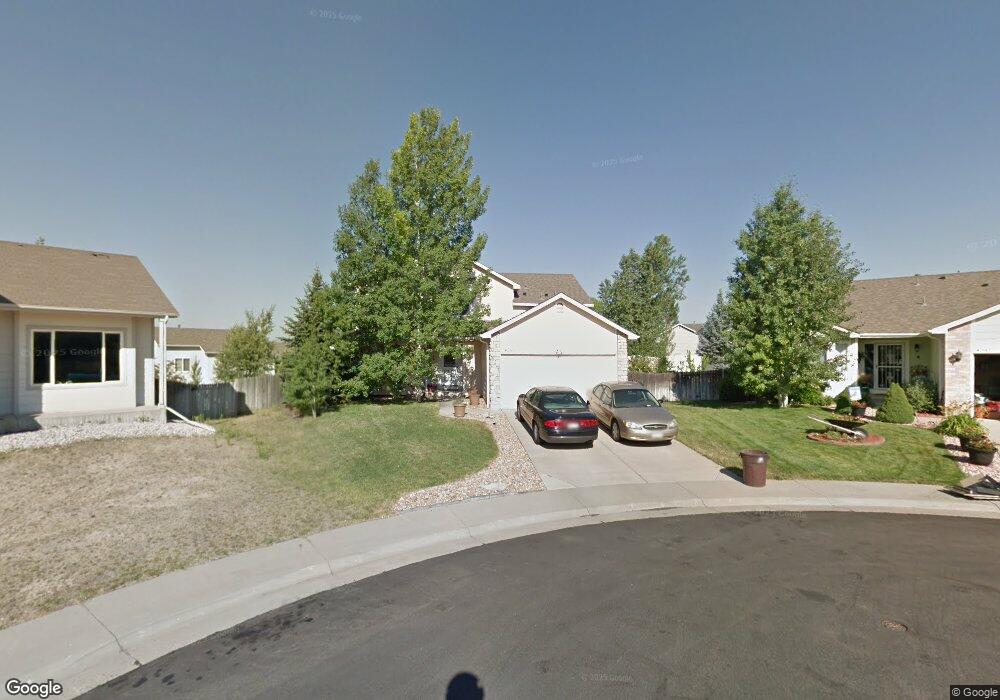4551 S Gibraltar St Centennial, CO 80015
Fox Hill NeighborhoodEstimated Value: $597,000 - $635,000
4
Beds
4
Baths
2,757
Sq Ft
$224/Sq Ft
Est. Value
About This Home
This home is located at 4551 S Gibraltar St, Centennial, CO 80015 and is currently estimated at $616,764, approximately $223 per square foot. 4551 S Gibraltar St is a home located in Arapahoe County with nearby schools including Summit Elementary School, Horizon Middle School, and Smoky Hill High School.
Ownership History
Date
Name
Owned For
Owner Type
Purchase Details
Closed on
Mar 26, 2021
Sold by
King Caroline M
Bought by
Mcclendon Jazalle Deshaun and Taylor Justin Blake
Current Estimated Value
Home Financials for this Owner
Home Financials are based on the most recent Mortgage that was taken out on this home.
Original Mortgage
$450,000
Outstanding Balance
$404,510
Interest Rate
2.73%
Mortgage Type
New Conventional
Estimated Equity
$212,254
Purchase Details
Closed on
May 2, 2019
Sold by
King Stuart B and King Caroline M
Bought by
King Caroline M
Home Financials for this Owner
Home Financials are based on the most recent Mortgage that was taken out on this home.
Original Mortgage
$160,500
Interest Rate
3.87%
Mortgage Type
Adjustable Rate Mortgage/ARM
Purchase Details
Closed on
Oct 27, 1995
Sold by
Melody Homes Inc
Bought by
King Stuart B and King Caroline M
Home Financials for this Owner
Home Financials are based on the most recent Mortgage that was taken out on this home.
Original Mortgage
$130,040
Interest Rate
7.64%
Create a Home Valuation Report for This Property
The Home Valuation Report is an in-depth analysis detailing your home's value as well as a comparison with similar homes in the area
Home Values in the Area
Average Home Value in this Area
Purchase History
| Date | Buyer | Sale Price | Title Company |
|---|---|---|---|
| Mcclendon Jazalle Deshaun | $530,000 | Heritage Title Company | |
| King Caroline M | -- | Land Title Guarantee Co | |
| King Stuart B | $146,339 | Land Title |
Source: Public Records
Mortgage History
| Date | Status | Borrower | Loan Amount |
|---|---|---|---|
| Open | Mcclendon Jazalle Deshaun | $450,000 | |
| Previous Owner | King Caroline M | $160,500 | |
| Previous Owner | King Stuart B | $130,040 |
Source: Public Records
Tax History Compared to Growth
Tax History
| Year | Tax Paid | Tax Assessment Tax Assessment Total Assessment is a certain percentage of the fair market value that is determined by local assessors to be the total taxable value of land and additions on the property. | Land | Improvement |
|---|---|---|---|---|
| 2024 | $3,583 | $38,471 | -- | -- |
| 2023 | $3,583 | $38,471 | $0 | $0 |
| 2022 | $2,881 | $29,177 | $0 | $0 |
| 2021 | $2,644 | $29,177 | $0 | $0 |
| 2020 | $2,675 | $27,471 | $0 | $0 |
| 2019 | $2,581 | $27,471 | $0 | $0 |
| 2018 | $2,396 | $22,766 | $0 | $0 |
| 2017 | $2,356 | $22,766 | $0 | $0 |
| 2016 | $2,223 | $20,354 | $0 | $0 |
| 2015 | $2,146 | $20,354 | $0 | $0 |
| 2014 | -- | $14,973 | $0 | $0 |
| 2013 | -- | $16,960 | $0 | $0 |
Source: Public Records
Map
Nearby Homes
- 19905 E Stanford Dr
- 19841 E Stanford Ave
- 4483 S Himalaya Cir
- 19562 E Sunset Cir
- 20063 E Tufts Dr
- 4510 S Ensenada St
- The Coventry Plan at Sunset Terrance at Quincy Overlook
- The Andover Plan at Sunset Terrance at Quincy Overlook
- The Hudson Plan at Sunset Terrance at Quincy Overlook
- The Bristol II Plan at Sunset Terrance at Quincy Overlook
- The Fairview Plan at Sunset Terrance at Quincy Overlook
- The Bristol Plan at Sunset Terrance at Quincy Overlook
- The Elmhurst Plan at Sunset Terrance at Quincy Overlook
- The Glencoe Plan at Sunset Terrance at Quincy Overlook
- 4357 S Jebel Ln
- 4822 S Genoa St
- 20478 E Radcliff Ave
- 19520 E Purdue Cir
- 20431 E Union Cir
- 4865 S Espana Ln
- 4541 S Gibraltar St
- 4561 S Gibraltar St
- 19883 E Stanford Dr
- 19873 E Stanford Dr
- 19882 E Stanford Ave
- 19893 E Stanford Dr
- 19853 E Stanford Dr
- 19891 E Stanford Ave
- 4571 S Gibraltar St
- 4542 S Gibraltar St
- 19833 E Stanford Dr
- 4552 S Gibraltar St
- 19881 E Stanford Ave
- 4581 S Gibraltar St
- 4562 S Gibraltar St
- 19823 E Stanford Dr
- 19852 E Stanford Ave
- 19884 E Stanford Dr
- 19874 E Stanford Dr
- 4572 S Gibraltar St
