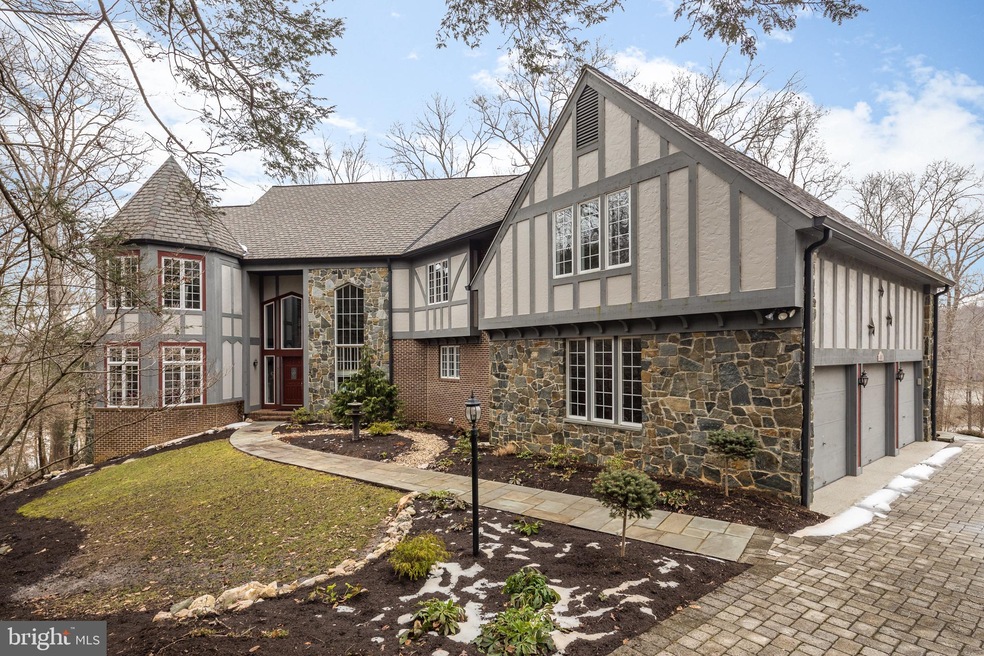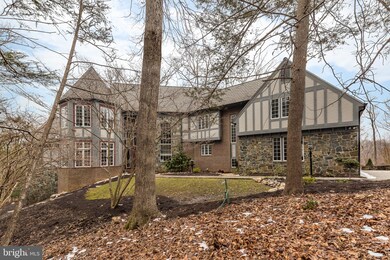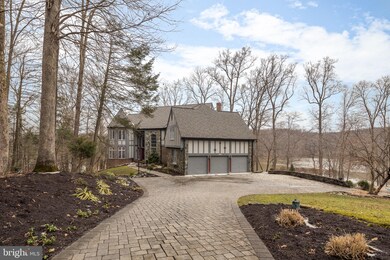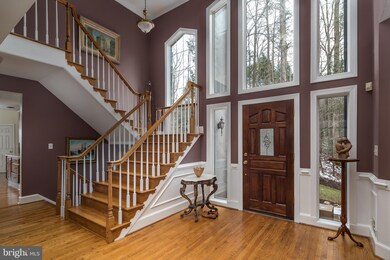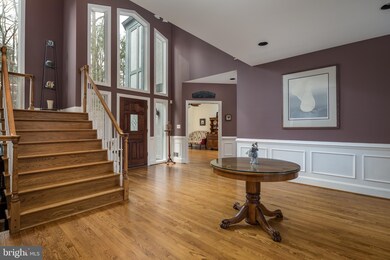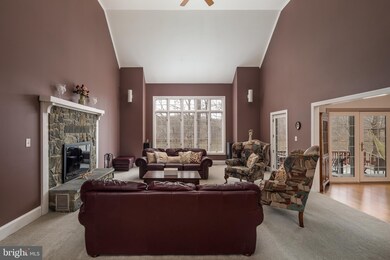
4551 Sunshine Ct Woodbridge, VA 22192
Beaver Creek NeighborhoodHighlights
- 1,000 Feet of Waterfront
- 1 Boat Dock
- Fishing Allowed
- Westridge Elementary School Rated A
- In Ground Pool
- Gourmet Kitchen
About This Home
As of August 2023Water Front Property!!! Secluded on 1000 feet of water frontage on the peaceful Occoquan Reservoir. Water views across the entire back of the home. Watch the eagles soar over the water from multiple decks, Fire Pit or Gazebo. Walk down the stone path, through the beautifully landscaped grounds, and take a dip in the pool. Or warm up on a cool night in the heated spa. This well maintained custom home, built by one of Northern Virginia's premier builders, sits on three wooded acres in a private neighborhood. Surrounded by protected park land and water. Enjoy the sunrise from the First floor Master Suite with a fireplace and an updated Master bath. Updated Kitchen and huge laundry room. Plenty of room for family and friends with 4 Ensuites on the upper level. Finished lower level is perfect for entertaining, exercise room and plenty of space for storage. Take a walk down the steps to the private dock and throw a line in or take your kayak, canoe or boat and go for a relaxing ride. Located within minutes of shopping, restaurants, commuter routes and the VRE. If you've ever wanted to live on the water, this is it! Make your appointment today.
Last Agent to Sell the Property
EXP Realty, LLC License #0225211054 Listed on: 03/13/2019

Home Details
Home Type
- Single Family
Est. Annual Taxes
- $11,983
Year Built
- Built in 1991
Lot Details
- 3.1 Acre Lot
- 1,000 Feet of Waterfront
- Stone Retaining Walls
- Extensive Hardscape
- No Through Street
- Private Lot
- Secluded Lot
- Sloped Lot
- Partially Wooded Lot
- Backs to Trees or Woods
- Back Yard
- Property is in very good condition
- Property is zoned A1
HOA Fees
- $58 Monthly HOA Fees
Parking
- 3 Car Direct Access Garage
- 3 Open Parking Spaces
- Side Facing Garage
- Garage Door Opener
- Brick Driveway
Property Views
- Lake
- Woods
Home Design
- French Architecture
- Brick Exterior Construction
- Asphalt Roof
- Stone Siding
Interior Spaces
- Property has 3 Levels
- Open Floorplan
- Bar
- Crown Molding
- Vaulted Ceiling
- Ceiling Fan
- Recessed Lighting
- 4 Fireplaces
- Screen For Fireplace
- Stone Fireplace
- Fireplace Mantel
- Formal Dining Room
Kitchen
- Gourmet Kitchen
- Breakfast Area or Nook
- Butlers Pantry
- Double Self-Cleaning Oven
- Down Draft Cooktop
- Built-In Microwave
- Extra Refrigerator or Freezer
- Ice Maker
- Dishwasher
- Kitchen Island
- Disposal
Flooring
- Wood
- Carpet
- Ceramic Tile
Bedrooms and Bathrooms
- En-Suite Bathroom
- Walk-In Closet
Laundry
- Laundry on main level
- Electric Dryer
- Washer
Finished Basement
- Walk-Out Basement
- Basement Fills Entire Space Under The House
- Rear Basement Entry
Pool
- In Ground Pool
- Heated Spa
- Fence Around Pool
Outdoor Features
- Canoe or Kayak Water Access
- Private Water Access
- Property is near a lake
- Pipestem Lot
- 1 Boat Dock
- Private Dock Site
- Powered Boats Permitted
- Deck
- Outbuilding
Location
- Property is near a park
Schools
- Westridge Elementary School
- Benton Middle School
- Charles J. Colgan Senior High School
Utilities
- Forced Air Zoned Heating and Cooling System
- Heat Pump System
- Back Up Gas Heat Pump System
- Heating System Powered By Owned Propane
- Well
- Propane Water Heater
- Septic Less Than The Number Of Bedrooms
- Cable TV Available
Listing and Financial Details
- Tax Lot 27A
- Assessor Parcel Number 8194-27-6536
Community Details
Overview
- Occoquan Homeowners Association
- Built by Mike Garcia Construction, Inc.
- Occoquan Overlook Subdivision, Custom Floorplan
Recreation
- Fishing Allowed
Ownership History
Purchase Details
Home Financials for this Owner
Home Financials are based on the most recent Mortgage that was taken out on this home.Purchase Details
Home Financials for this Owner
Home Financials are based on the most recent Mortgage that was taken out on this home.Similar Homes in Woodbridge, VA
Home Values in the Area
Average Home Value in this Area
Purchase History
| Date | Type | Sale Price | Title Company |
|---|---|---|---|
| Warranty Deed | $1,725,000 | Old Republic National Title | |
| Deed | $1,600,000 | Chicago Title |
Mortgage History
| Date | Status | Loan Amount | Loan Type |
|---|---|---|---|
| Open | $1,035,000 | New Conventional | |
| Previous Owner | $760,600 | New Conventional | |
| Previous Owner | $250,000 | Credit Line Revolving | |
| Previous Owner | $220,000 | New Conventional | |
| Previous Owner | $251,003 | Unknown |
Property History
| Date | Event | Price | Change | Sq Ft Price |
|---|---|---|---|---|
| 08/25/2023 08/25/23 | Sold | $1,725,000 | -3.9% | $216 / Sq Ft |
| 08/03/2023 08/03/23 | Price Changed | $1,795,000 | -2.7% | $224 / Sq Ft |
| 07/24/2023 07/24/23 | For Sale | $1,845,000 | +15.3% | $231 / Sq Ft |
| 12/30/2020 12/30/20 | Sold | $1,600,000 | -3.0% | $200 / Sq Ft |
| 11/19/2020 11/19/20 | Pending | -- | -- | -- |
| 03/13/2019 03/13/19 | For Sale | $1,649,000 | -- | $206 / Sq Ft |
Tax History Compared to Growth
Tax History
| Year | Tax Paid | Tax Assessment Tax Assessment Total Assessment is a certain percentage of the fair market value that is determined by local assessors to be the total taxable value of land and additions on the property. | Land | Improvement |
|---|---|---|---|---|
| 2024 | $16,781 | $1,687,400 | $405,100 | $1,282,300 |
| 2023 | $15,489 | $1,488,600 | $411,900 | $1,076,700 |
| 2022 | $16,494 | $1,479,000 | $411,900 | $1,067,100 |
| 2021 | $16,837 | $1,396,900 | $411,900 | $985,000 |
| 2020 | $15,243 | $983,400 | $255,900 | $727,500 |
| 2019 | $14,251 | $919,400 | $255,900 | $663,500 |
| 2018 | $11,085 | $918,000 | $255,900 | $662,100 |
| 2017 | $10,689 | $876,700 | $241,700 | $635,000 |
| 2016 | $10,647 | $881,800 | $241,700 | $640,100 |
| 2015 | $9,752 | $859,600 | $233,300 | $626,300 |
| 2014 | $9,752 | $789,700 | $216,200 | $573,500 |
Agents Affiliated with this Home
-
Dorry Kee

Seller's Agent in 2023
Dorry Kee
RE/MAX
(703) 713-6642
3 in this area
120 Total Sales
-
Luisa Sipple

Buyer's Agent in 2023
Luisa Sipple
RE/MAX
(703) 795-1730
1 in this area
74 Total Sales
-
David Enke

Seller's Agent in 2020
David Enke
EXP Realty, LLC
(703) 595-6149
2 in this area
19 Total Sales
Map
Source: Bright MLS
MLS Number: VAPW435060
APN: 8194-27-6536
- 8301 Crestridge Rd
- 4904 Charmed Ct
- 11607 Lawter Ln
- 8150 Wolf Run Shoals Rd
- 8228 Shadowridge Dr
- 11713 Henderson Rd
- 4801 Grand Masters Way
- 11905 Henderson Ct
- 8138 Rondelay Ln
- 11787 Chanceford Dr
- 4788 Charter Ct
- 4732 Grand Masters Way
- 4910 Stonehurst Dr
- 4729 Grand Masters Way
- 11550 Henderson Rd
- 4209 Hardy Ridge Dr
- 8605 Running Fox Ct
- 3840 Koval Ln
- 12054 Greatbridge Rd
- 8390 Sylvan Way
