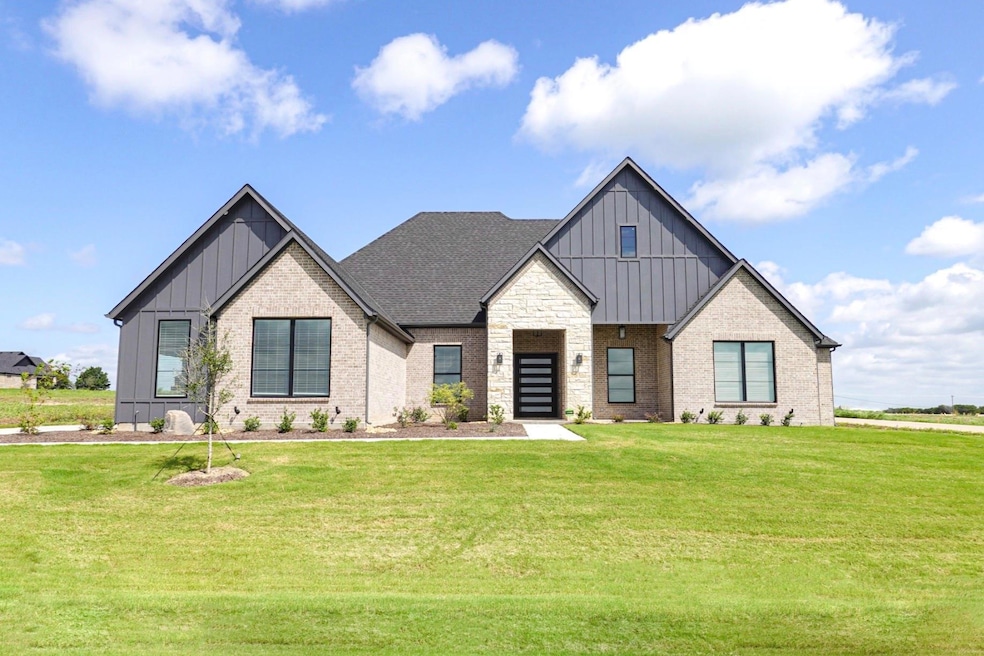4551 Swenson Ranch Rd Waxahachie, TX 75165
Estimated payment $4,138/month
Highlights
- Vaulted Ceiling
- Traditional Architecture
- Corner Lot
- Wooden Elementary School Rated A-
- Wood Flooring
- Mud Room
About This Home
5.99 Fixed Rate for FHA & VA loans for a limited time only in the property--Restrictions Apply. Now offered at $679,990—with over $100,000 in price reductions—this former Lillian Showcase Model Home is a modern farmhouse masterpiece sitting on a spacious one-acre corner lot. With 2,940 square feet of living space, this 3-bedroom, 3-bathroom, 3-car garage home also features a dedicated game room and private study. Step through the full-lite 8’ double iron front doors into a designer-crafted interior filled with warmth and sophistication. Nailed-down wood floors flow throughout the entire home, complemented by custom lighting, upgraded fixtures, and shiplap detailing to the ceiling in multiple rooms. The family room features a coffered ceiling with wood beams, a 60” linear fireplace, and built-in lower cabinets and shelving. The private study includes a sliding glass door, shiplap accent wall, and a boxed ceiling. The kitchen features quartz countertops, under-cabinet lighting, pot filler, and an oversized island with a prep sink. Pendant lights, wall sconces, ceiling-high backsplash, extra cabinetry, and a frosted glass pantry door complete the look, along with a statement boxed ceiling. The game room features wood flooring, shiplap to the ceiling, and three faux wood beams. Even the utility room is elevated with a base cabinet, countertop and sink, and decorative tile that extends to the ceiling. A custom mudroom includes a built-in dog wash station with a tiled mud pan and deco tile detail. The primary suite features a spa-inspired bath, complete with a walk-through shower, double vanities, black-framed mirrors, sconce lighting, and his-and-hers built-in linen cabinets that extend to the ceiling. The custom walk-in closet includes winter rods and shoe boxes and offers direct access to the utility room. Please ask about our Hometown Hero incentive program. Contact our Community Sales Consultant for details on all incentives.Come see this stunning new home today!
Listing Agent
Realty Of America, LLC Brokerage Phone: 817 264 6621 License #0523001 Listed on: 04/01/2025
Co-Listing Agent
Realty Of America, LLC Brokerage Phone: 817 264 6621 License #0763800
Home Details
Home Type
- Single Family
Est. Annual Taxes
- $5,537
Year Built
- Built in 2024
Lot Details
- 1 Acre Lot
- Landscaped
- Corner Lot
- Sprinkler System
- Few Trees
- Lawn
- Back Yard
HOA Fees
- $54 Monthly HOA Fees
Parking
- 3 Car Attached Garage
Home Design
- Traditional Architecture
- Farmhouse Style Home
- Modern Architecture
- Brick Exterior Construction
- Slab Foundation
- Composition Roof
Interior Spaces
- 2,940 Sq Ft Home
- 1-Story Property
- Vaulted Ceiling
- Ceiling Fan
- Pendant Lighting
- Electric Fireplace
- Mud Room
- Smart Home
Kitchen
- Electric Oven
- Electric Cooktop
- Microwave
- Dishwasher
- Disposal
Flooring
- Wood
- Carpet
- Ceramic Tile
Bedrooms and Bathrooms
- 3 Bedrooms
- Walk-In Closet
- 3 Full Bathrooms
Outdoor Features
- Covered Patio or Porch
- Rain Gutters
Schools
- Wooden Elementary School
- Red Oak High School
Utilities
- Central Heating and Cooling System
- Vented Exhaust Fan
- Water Purifier
- High Speed Internet
- Cable TV Available
Community Details
- Association fees include all facilities, management
- Bison Meadows HOA
- Bison Meadows Subdivision
Listing and Financial Details
- Legal Lot and Block 5 / B
- Assessor Parcel Number 302169
Map
Home Values in the Area
Average Home Value in this Area
Tax History
| Year | Tax Paid | Tax Assessment Tax Assessment Total Assessment is a certain percentage of the fair market value that is determined by local assessors to be the total taxable value of land and additions on the property. | Land | Improvement |
|---|---|---|---|---|
| 2025 | $5,537 | $483,682 | $100,000 | $383,682 |
| 2024 | -- | $374,831 | $125,000 | $249,831 |
Property History
| Date | Event | Price | Change | Sq Ft Price |
|---|---|---|---|---|
| 08/08/2025 08/08/25 | Pending | -- | -- | -- |
| 05/15/2025 05/15/25 | Price Changed | $679,990 | -2.9% | $231 / Sq Ft |
| 04/01/2025 04/01/25 | For Sale | $699,990 | -- | $238 / Sq Ft |
Purchase History
| Date | Type | Sale Price | Title Company |
|---|---|---|---|
| Special Warranty Deed | -- | None Listed On Document |
Mortgage History
| Date | Status | Loan Amount | Loan Type |
|---|---|---|---|
| Open | $667,990 | VA |
Source: North Texas Real Estate Information Systems (NTREIS)
MLS Number: 20887210
APN: 302169
- 4540 Swenson Ranch Rd
- 4541 Swenson Ranch Rd
- 4510 Matador Ranch Ct
- 2260 Pitchfork Ranch Rd
- 2241 Pitchfork Ranch Rd
- 2240 La Escolero Ranch
- 126 Davenport Ln
- 129 Eagle Ridge Dr
- 125 Courtney Cir
- 141 Chazlynn Ct
- 105 Courtney Cir
- 440 Robnett Rd
- 1744 Butcher Rd
- 231 Remington Dr
- TBD Lot 11A Robnett Rd
- TBD Lot 1A Robnett Rd
- TBD 1 Butcher Rd
- TBD Robnett Rd Unit 13
- TBD Robnett Rd Unit 12 A
- TBD Robnett Rd Unit 11







