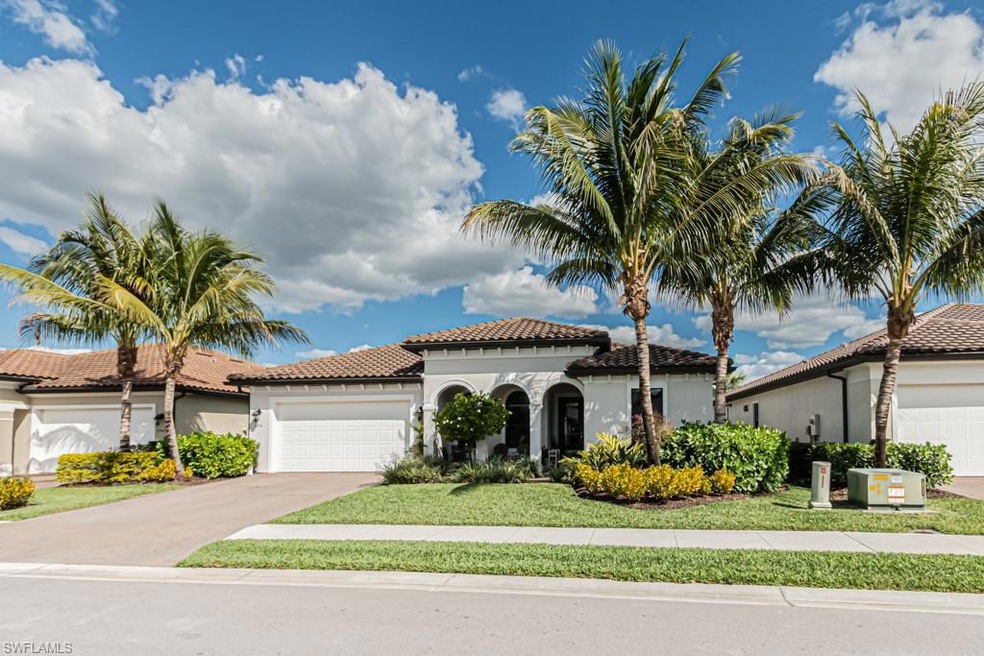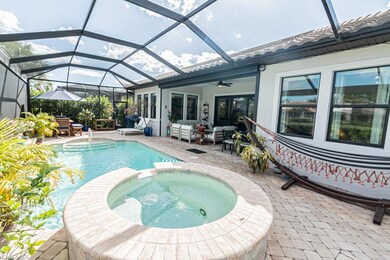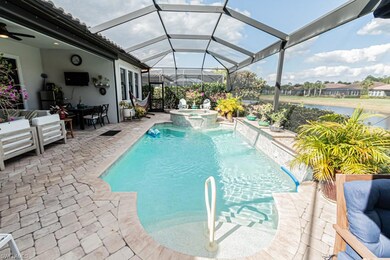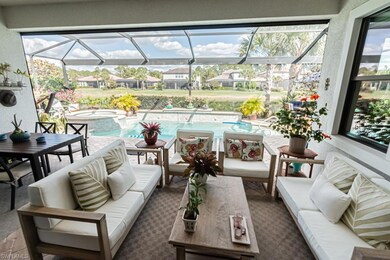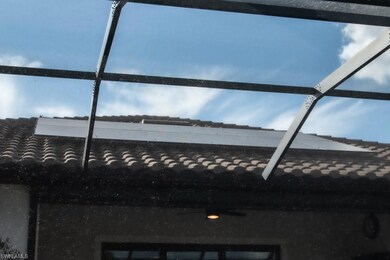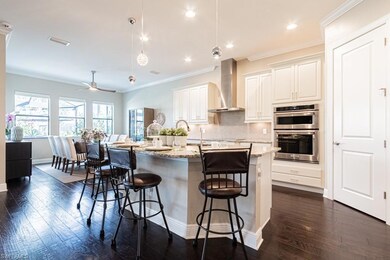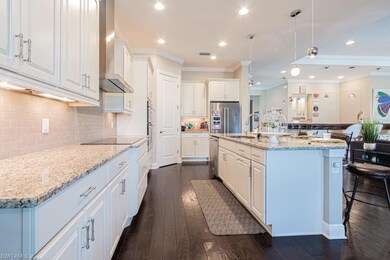
4551 Tamarind Way Naples, FL 34119
Arrowhead-Island Walk NeighborhoodHighlights
- Lake Front
- Screened Pool
- Sitting Area In Primary Bedroom
- Vineyards Elementary School Rated A
- Solar Power System
- Floor-to-Ceiling Windows
About This Home
As of July 2022This stunning 3 Bedroom + Den Single Family Pool Home has tons of upgrades including a complete Solar System so your electric bills are almost nothing, beautiful hardwood floors, a bright open floor plan that features a large modern kitchen and a custom built bar perfect for entertaining, a formal dining area, crown moldings, electric blinds on every window, a Home Office/Den with French Doors (perfect to work from home), tray ceilings, modern fans, ceiling lighting, wall mounted TV’s in every room including the lanai. The kitchen features a large center island with granite counter tops, stainless steel appliances, and walk-in pantry. The living room features a 75" mounted TV, surround sound, a custom-built bar stocked with beer taps, wine cooler and more. Huge sliding doors open up to a large screened in lanai with your own private pool & spa overlooking a beautiful lake, with an electric sunscreen for the covered sitting area, and a professionally installed dog area. Enjoy watching beautiful sunsets from your private front porch. The master suite offers a king-sized sleep number bed, two walk-in closets, and walk-in shower. The home includes the option to purchase the furniture.
Last Agent to Sell the Property
Realty One Group MVP License #NAPLES-249522705 Listed on: 05/20/2022

Home Details
Home Type
- Single Family
Est. Annual Taxes
- $5,646
Year Built
- Built in 2016
Lot Details
- 8,712 Sq Ft Lot
- Lot Dimensions: 62
- Lake Front
- East Facing Home
- Gated Home
- Paved or Partially Paved Lot
HOA Fees
- $302 Monthly HOA Fees
Parking
- 2 Car Attached Garage
- Automatic Garage Door Opener
Home Design
- Elevated Home
- Concrete Block With Brick
- Stucco
- Tile
Interior Spaces
- 2,830 Sq Ft Home
- 1-Story Property
- Wet Bar
- Tray Ceiling
- Floor-to-Ceiling Windows
- French Doors
- Formal Dining Room
- Home Office
- Screened Porch
- Lake Views
Kitchen
- Eat-In Kitchen
- Breakfast Bar
- Walk-In Pantry
- Self-Cleaning Oven
- Microwave
- Dishwasher
- Wine Cooler
- Kitchen Island
- Built-In or Custom Kitchen Cabinets
- Disposal
Flooring
- Wood
- Carpet
- Tile
Bedrooms and Bathrooms
- 3 Bedrooms
- Sitting Area In Primary Bedroom
- Split Bedroom Floorplan
- Walk-In Closet
- 3 Full Bathrooms
- Dual Sinks
- Shower Only
Laundry
- Laundry Room
- Dryer
- Washer
- Laundry Tub
Home Security
- Home Security System
- High Impact Windows
- High Impact Door
- Fire and Smoke Detector
Eco-Friendly Details
- Solar Power System
Pool
- Screened Pool
- Concrete Pool
- Solar Heated In Ground Pool
- In Ground Spa
- Solar Heated Spa
- Screened Spa
- Pool Equipment Stays
Outdoor Features
- Patio
- Outdoor Gas Grill
Schools
- Vineyards Elementary School
- Oakridge Middle School
- Gulf Coast High School
Utilities
- Central Heating and Cooling System
- Smart Home Wiring
- Water Treatment System
- Water Softener
- Cable TV Available
Listing and Financial Details
- Assessor Parcel Number 69020006863
Community Details
Recreation
- Community Basketball Court
- Community Playground
- Exercise Course
- Community Pool
Additional Features
- Clubhouse
Ownership History
Purchase Details
Home Financials for this Owner
Home Financials are based on the most recent Mortgage that was taken out on this home.Purchase Details
Home Financials for this Owner
Home Financials are based on the most recent Mortgage that was taken out on this home.Similar Homes in Naples, FL
Home Values in the Area
Average Home Value in this Area
Purchase History
| Date | Type | Sale Price | Title Company |
|---|---|---|---|
| Warranty Deed | $1,025,000 | Berlin Patten Ebling Pllc | |
| Special Warranty Deed | $579,110 | Florida Title & Guaranty Age |
Mortgage History
| Date | Status | Loan Amount | Loan Type |
|---|---|---|---|
| Open | $820,000 | New Conventional | |
| Previous Owner | $463,200 | Commercial |
Property History
| Date | Event | Price | Change | Sq Ft Price |
|---|---|---|---|---|
| 06/17/2025 06/17/25 | Price Changed | $974,000 | -1.6% | $344 / Sq Ft |
| 05/23/2025 05/23/25 | For Sale | $990,000 | -3.4% | $350 / Sq Ft |
| 07/29/2022 07/29/22 | Sold | $1,025,000 | -6.8% | $362 / Sq Ft |
| 06/17/2022 06/17/22 | Pending | -- | -- | -- |
| 05/20/2022 05/20/22 | For Sale | $1,100,000 | -- | $389 / Sq Ft |
Tax History Compared to Growth
Tax History
| Year | Tax Paid | Tax Assessment Tax Assessment Total Assessment is a certain percentage of the fair market value that is determined by local assessors to be the total taxable value of land and additions on the property. | Land | Improvement |
|---|---|---|---|---|
| 2023 | $9,386 | $925,647 | $374,616 | $551,031 |
| 2022 | $7,302 | $544,873 | $0 | $0 |
| 2021 | $5,882 | $495,339 | $54,913 | $440,426 |
| 2020 | $4,646 | $430,097 | $0 | $0 |
| 2019 | $4,564 | $420,427 | $89,997 | $330,430 |
| 2018 | $4,915 | $452,337 | $63,150 | $389,187 |
| 2017 | $5,513 | $462,938 | $74,743 | $388,195 |
| 2016 | $842 | $73,218 | $0 | $0 |
| 2015 | $498 | $42,625 | $0 | $0 |
Agents Affiliated with this Home
-

Seller's Agent in 2025
Patrick O'connor
Premier Sotheby's Int'l Realty
(239) 293-9411
9 in this area
138 Total Sales
-

Seller's Agent in 2022
Cindy Mudge
Realty One Group MVP
(239) 919-2737
1 in this area
6 Total Sales
Map
Source: Naples Area Board of REALTORS®
MLS Number: 222039351
APN: 69020006863
- 4437 Tamarind Way
- 4418 Tamarind Way
- 4649 Abaca Cir
- 4604 Abaca Cir
- 4613 Abaca Cir
- 15286 Summit Place Cir Unit 175
- 15320 Summit Place Cir Unit 167
- 14846 Tybee Island Dr
- 4764 Formosa Dr
- 4167 Raffia Dr
- 15208 Summit Place Cir Unit 192
- 14696 Indigo Lakes Cir
- 7546 Rockefeller Dr
- 14758 Sutherland Ave Unit 412
- 15489 Summit Place Cir Unit 302
