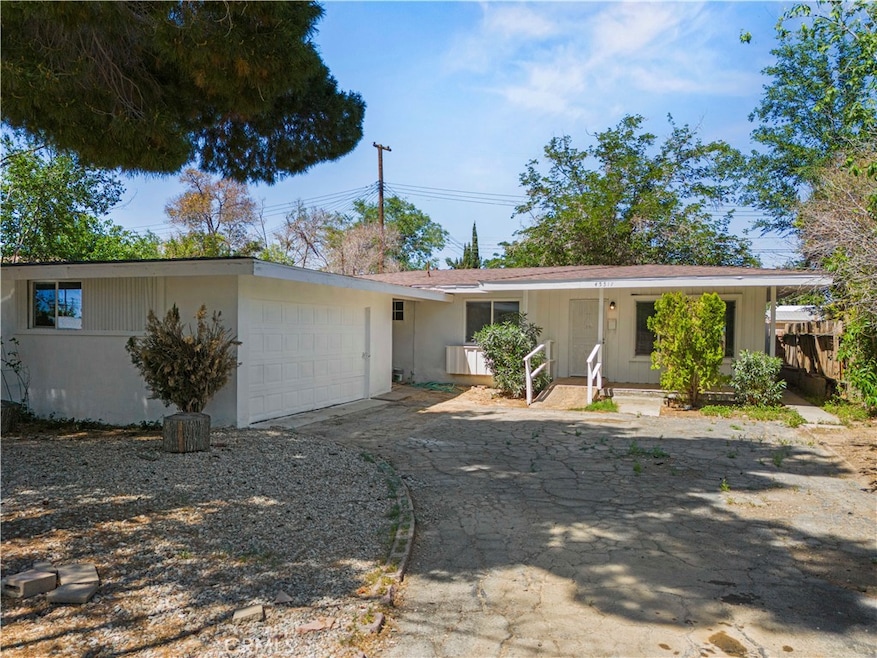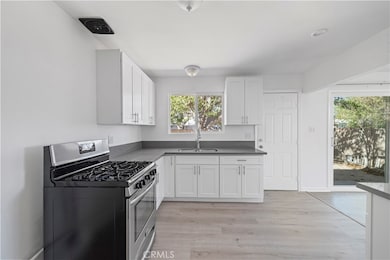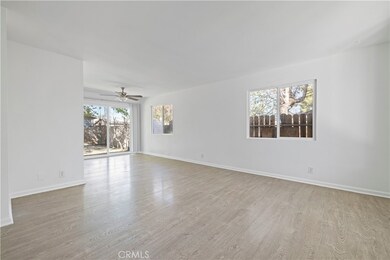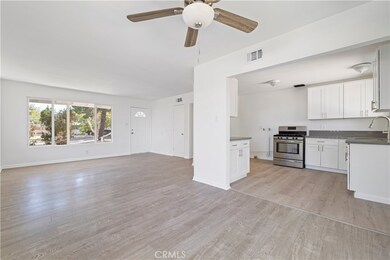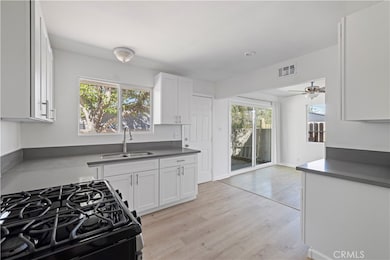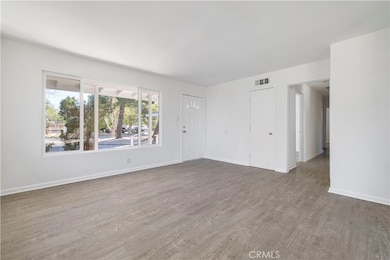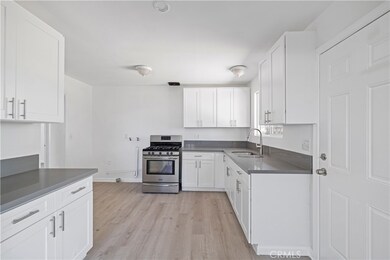45517 Kingtree Ave Lancaster, CA 93534
Central Lancaster NeighborhoodEstimated payment $3,171/month
Highlights
- Updated Kitchen
- Traditional Architecture
- Quartz Countertops
- Open Floorplan
- Main Floor Bedroom
- Private Yard
About This Home
This newly updated property offers a fantastic opportunity with a 4-bedroom, 2-bath main house and a separate 1-bedroom, 1-bath guest unit—perfect for extended family, guests, or potential rental income. The main home blends modern style with everyday comfort, featuring an open layout, new flooring, fresh paint, and contemporary finishes throughout. The spacious living area flows seamlessly into a beautifully remodeled kitchen with sleek countertops, updated cabinetry, and stainless-steel appliances, ideal for both casual dining and entertaining. Each bedroom provides a relaxing retreat with ample closet space, while the bathrooms have been tastefully upgraded with modern fixtures and finishes. Additional highlights include energy-efficient lighting, new HVAC ducting, and upgraded plumbing for added peace of mind. The detached guest house offers a private living space complete with its own kitchen and bath, adding flexibility and value to the property. Outside, a generous backyard provides plenty of room for gatherings, gardening, or simply enjoying the outdoors. With its thoughtful upgrades, versatile layout, and move-in-ready appeal, this home is perfect for those seeking both comfort and opportunity.
Listing Agent
Real Broker Brokerage Phone: 661-312-3069 License #02027087 Listed on: 10/27/2025
Home Details
Home Type
- Single Family
Est. Annual Taxes
- $5,235
Year Built
- Built in 1955 | Remodeled
Lot Details
- 6,671 Sq Ft Lot
- Block Wall Fence
- Private Yard
- Back and Front Yard
- Density is up to 1 Unit/Acre
Parking
- 2 Car Attached Garage
- Parking Available
- Front Facing Garage
- Single Garage Door
- Driveway
Home Design
- Traditional Architecture
- Entry on the 1st floor
- Turnkey
- Shingle Roof
Interior Spaces
- 1,787 Sq Ft Home
- 1-Story Property
- Open Floorplan
- Ceiling Fan
- Entryway
- Living Room
- Formal Dining Room
- Neighborhood Views
Kitchen
- Updated Kitchen
- Eat-In Kitchen
- Gas and Electric Range
- Quartz Countertops
Flooring
- Laminate
- Tile
Bedrooms and Bathrooms
- 5 Bedrooms | 4 Main Level Bedrooms
- Remodeled Bathroom
- 3 Full Bathrooms
- Quartz Bathroom Countertops
- Bathtub with Shower
- Walk-in Shower
- Exhaust Fan In Bathroom
Laundry
- Laundry Room
- Washer and Gas Dryer Hookup
Home Security
- Carbon Monoxide Detectors
- Fire and Smoke Detector
Outdoor Features
- Covered Patio or Porch
- Exterior Lighting
Location
- Suburban Location
Utilities
- Evaporated cooling system
- Central Heating and Cooling System
- Natural Gas Connected
- Water Heater
- Phone Available
- Cable TV Available
Listing and Financial Details
- Tax Lot 58
- Tax Tract Number 21426
- Assessor Parcel Number 3120014026
Community Details
Overview
- No Home Owners Association
Recreation
- Bike Trail
Map
Home Values in the Area
Average Home Value in this Area
Tax History
| Year | Tax Paid | Tax Assessment Tax Assessment Total Assessment is a certain percentage of the fair market value that is determined by local assessors to be the total taxable value of land and additions on the property. | Land | Improvement |
|---|---|---|---|---|
| 2025 | $5,235 | $327,757 | $82,047 | $245,710 |
| 2024 | $5,235 | $321,332 | $80,439 | $240,893 |
| 2023 | $5,123 | $315,032 | $78,862 | $236,170 |
| 2022 | $4,896 | $308,856 | $77,316 | $231,540 |
| 2021 | $1,572 | $60,592 | $17,750 | $42,842 |
| 2020 | $1,559 | $59,971 | $17,568 | $42,403 |
| 2019 | $1,538 | $58,796 | $17,224 | $41,572 |
| 2018 | $1,514 | $57,644 | $16,887 | $40,757 |
| 2016 | $1,445 | $55,407 | $16,232 | $39,175 |
| 2015 | $1,433 | $54,576 | $15,989 | $38,587 |
| 2014 | $1,450 | $53,508 | $15,676 | $37,832 |
Property History
| Date | Event | Price | List to Sale | Price per Sq Ft | Prior Sale |
|---|---|---|---|---|---|
| 11/20/2025 11/20/25 | Pending | -- | -- | -- | |
| 11/02/2025 11/02/25 | Price Changed | $489,999 | -5.6% | $274 / Sq Ft | |
| 10/27/2025 10/27/25 | For Sale | $518,900 | +40.2% | $290 / Sq Ft | |
| 01/03/2025 01/03/25 | Sold | $370,000 | +13114.3% | $287 / Sq Ft | View Prior Sale |
| 11/20/2024 11/20/24 | Pending | -- | -- | -- | |
| 11/10/2024 11/10/24 | Off Market | $2,800 | -- | -- | |
| 10/30/2024 10/30/24 | Price Changed | $375,000 | -3.6% | $291 / Sq Ft | |
| 10/09/2024 10/09/24 | For Sale | $389,000 | 0.0% | $302 / Sq Ft | |
| 10/08/2024 10/08/24 | Off Market | $2,800 | -- | -- | |
| 09/19/2024 09/19/24 | For Rent | $2,800 | 0.0% | -- | |
| 08/10/2024 08/10/24 | For Rent | $2,800 | -- | -- |
Purchase History
| Date | Type | Sale Price | Title Company |
|---|---|---|---|
| Grant Deed | $51,500 | Lsi Title | |
| Trustee Deed | $96,156 | Accommodation | |
| Interfamily Deed Transfer | -- | First American Title Company | |
| Interfamily Deed Transfer | -- | -- | |
| Grant Deed | $213,000 | Fidelity Van Nuys | |
| Interfamily Deed Transfer | -- | -- | |
| Grant Deed | $129,000 | Chicago Title Co | |
| Interfamily Deed Transfer | -- | -- |
Mortgage History
| Date | Status | Loan Amount | Loan Type |
|---|---|---|---|
| Previous Owner | $248,000 | Purchase Money Mortgage | |
| Previous Owner | $170,400 | Purchase Money Mortgage | |
| Previous Owner | $103,141 | Purchase Money Mortgage | |
| Closed | $25,785 | No Value Available | |
| Closed | $42,600 | No Value Available |
Source: California Regional Multiple Listing Service (CRMLS)
MLS Number: SR25246587
APN: 3120-014-026
- 1209 W Avenue h8
- 1029 W Avenue h8
- 45417 11th St W
- 45505 13th St W
- 45446 10th St W
- 45309 Newtree Ave
- 32 W Avenue H 8
- 32 St W Avenue H 8
- 1217 W Avenue h7
- 1126 W Avenue h6
- 1046 W Avenue H-6
- 821 W Holguin St
- 1010 W Avenue h5
- 702 W Avenue h9
- 1029 W Avenue h5
- 750 Avenue H-12
- 750 W Avenue h12
- 1258 W Avenue h6
- 1475 Boyden Ave
- 0 Vac Vic Avenue G6 65th W Unit SR21034311
- 1223 W Avenue h12
- 45308 12th St W
- 1215 W Avenue h14
- 1222 Boyden Ave
- 1438 Indian Sage Rd
- 1212 W Avenue h4
- 706 Woodgate St
- 45327 Elm Ave
- 45410 Corkwood Ave
- 45635 Sierra Hwy
- 700 W Avenue I
- 44960 11th St W
- 45104 Date Ave
- 45109 18th St W
- 530 W Jackman St
- 2018 Brennan Ct
- 44927-44933 Date Ave
- 44736 Gadsden Ave Unit 44736
- 1024 W Newgrove St
- 44710 Fig Ave Unit 44710
