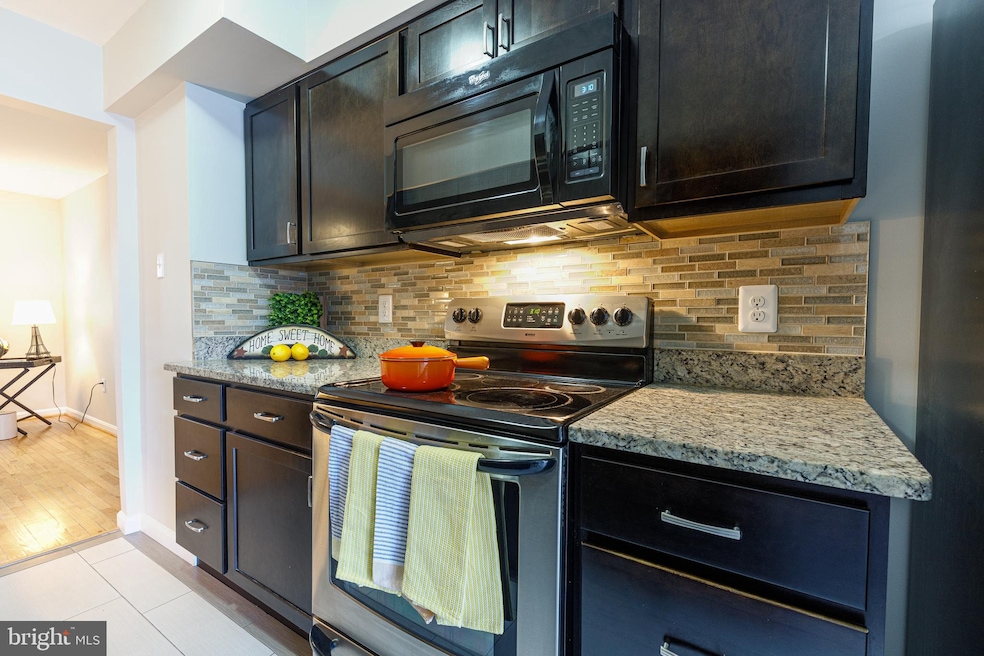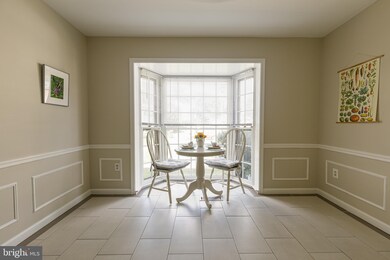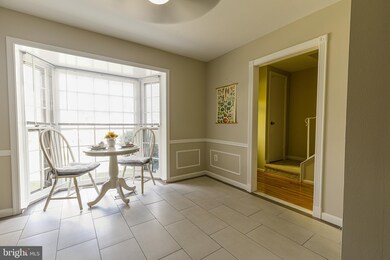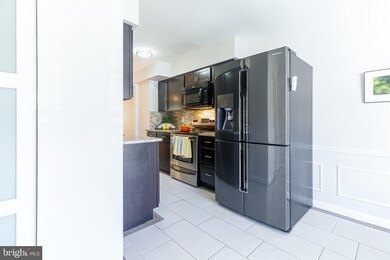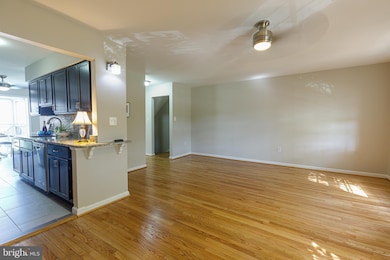
4552 Airlie Way Annandale, VA 22003
Estimated Value: $583,000 - $635,000
Highlights
- Private Lot
- Traditional Floor Plan
- Wood Flooring
- Wooded Lot
- Traditional Architecture
- 1 Fireplace
About This Home
As of September 2020Newly renovated townhome in a highly desirable location surrounded by restaurants galore! Three bedrooms, three renovated full bathrooms (2013), with a full bath and den in the basement leading to a private, fenced-in patio through brand new sliding doors. The spacious kitchen boasts new cabinets, flooring, backsplash, and granite countertops, with a recently replaced microwave (2015), dishwasher (2017), and refrigerator (2018). Also recently replaced are the washer and dryer (2015), water heater (2016), and HVAC (2017), along with the under-warranty roof (2014). Throughout the house, you can find fresh paint, new carpet in the upper level, refinished hardwood flooring on the main level, and new waterproof plank floors in the basement. A RING doorbell and Nest thermostat offer subtle touches of technology to make everyday life easier. A commuter's dream home! Nearby, you can find quick access to major highways (395, 495, and 66), King Street Metro Station, and Reagan National Airport, Amazon HQ, and the Pentagon. Renowned schools like George Mason University, NOVA Community College, and Thomas Jefferson High School (FCPS) are all just a quick bus ride away. Community amenities nearby include Pinecrest swimming pool and golf course, a public library, a dog park, and Mason District Park.
Last Agent to Sell the Property
Key Home Sales and Management License #022523618 Listed on: 09/01/2020
Townhouse Details
Home Type
- Townhome
Est. Annual Taxes
- $4,878
Year Built
- Built in 1973
Lot Details
- 1,520 Sq Ft Lot
- Wood Fence
- Interior Lot
- Wooded Lot
- Back Yard
- Property is in excellent condition
HOA Fees
- $121 Monthly HOA Fees
Home Design
- Traditional Architecture
- Brick Exterior Construction
- Shingle Roof
- Composition Roof
- Stone Siding
Interior Spaces
- 1,452 Sq Ft Home
- Property has 3 Levels
- Traditional Floor Plan
- 1 Fireplace
- Family Room Off Kitchen
Kitchen
- Eat-In Kitchen
- Electric Oven or Range
- Built-In Microwave
- Dishwasher
- Disposal
Flooring
- Wood
- Carpet
Bedrooms and Bathrooms
- 3 Bedrooms
- En-Suite Bathroom
Laundry
- Dryer
- Washer
Finished Basement
- Walk-Out Basement
- Rear Basement Entry
Parking
- Public Parking
- Assigned parking located at #139
- 1 Assigned Parking Space
Outdoor Features
- Patio
Schools
- Columbia Elementary School
- Holmes Middle School
- Annandale High School
Utilities
- Central Heating and Cooling System
- Electric Water Heater
Listing and Financial Details
- Tax Lot 139
- Assessor Parcel Number 0712 22 0139
Community Details
Overview
- Pinecrest Heights Subdivision
Recreation
- Community Pool
Pet Policy
- Pets Allowed
Ownership History
Purchase Details
Home Financials for this Owner
Home Financials are based on the most recent Mortgage that was taken out on this home.Purchase Details
Home Financials for this Owner
Home Financials are based on the most recent Mortgage that was taken out on this home.Purchase Details
Home Financials for this Owner
Home Financials are based on the most recent Mortgage that was taken out on this home.Purchase Details
Home Financials for this Owner
Home Financials are based on the most recent Mortgage that was taken out on this home.Similar Homes in the area
Home Values in the Area
Average Home Value in this Area
Purchase History
| Date | Buyer | Sale Price | Title Company |
|---|---|---|---|
| Tabor Yohannes Teklu | $501,000 | Double Eagle Title | |
| Gosiengfiao Victor S | -- | -- | |
| Gosiengfiao Victor S | $166,000 | -- | |
| Imson Manuel G | $176,000 | -- |
Mortgage History
| Date | Status | Borrower | Loan Amount |
|---|---|---|---|
| Open | Tabor Yohannes Teklu | $400,800 | |
| Previous Owner | Gosiengfiao Maria L | $293,000 | |
| Previous Owner | Gosiengfiao Victor S | $291,600 | |
| Previous Owner | Gosiengfiao Victor S | $161,000 | |
| Previous Owner | Imson Manuel G | $167,200 |
Property History
| Date | Event | Price | Change | Sq Ft Price |
|---|---|---|---|---|
| 09/30/2020 09/30/20 | Sold | $501,000 | +11.6% | $345 / Sq Ft |
| 09/01/2020 09/01/20 | For Sale | $449,000 | -- | $309 / Sq Ft |
Tax History Compared to Growth
Tax History
| Year | Tax Paid | Tax Assessment Tax Assessment Total Assessment is a certain percentage of the fair market value that is determined by local assessors to be the total taxable value of land and additions on the property. | Land | Improvement |
|---|---|---|---|---|
| 2024 | $6,444 | $556,240 | $150,000 | $406,240 |
| 2023 | $6,175 | $547,180 | $145,000 | $402,180 |
| 2022 | $5,844 | $511,040 | $135,000 | $376,040 |
| 2021 | $5,659 | $482,190 | $130,000 | $352,190 |
| 2020 | $5,197 | $439,090 | $130,000 | $309,090 |
| 2019 | $4,879 | $412,220 | $125,000 | $287,220 |
| 2018 | $4,587 | $398,850 | $120,000 | $278,850 |
| 2017 | $4,474 | $385,390 | $118,000 | $267,390 |
| 2016 | $4,351 | $375,600 | $116,000 | $259,600 |
| 2015 | $4,040 | $362,040 | $110,000 | $252,040 |
| 2014 | $3,894 | $349,700 | $105,000 | $244,700 |
Agents Affiliated with this Home
-
Betty Best

Seller's Agent in 2020
Betty Best
Key Home Sales and Management
(571) 217-1571
3 in this area
78 Total Sales
-
Bernadette Bernardino

Seller Co-Listing Agent in 2020
Bernadette Bernardino
Key Home Sales and Management
(703) 401-9325
1 in this area
17 Total Sales
-
Keri Shull

Buyer's Agent in 2020
Keri Shull
EXP Realty, LLC
(703) 947-0991
37 in this area
2,779 Total Sales
Map
Source: Bright MLS
MLS Number: VAFX1149362
APN: 0712-22-0139
- 4559 Airlie Way
- 4530 Airlie Way
- 4536 Conwell Dr
- 4548 Conwell Dr
- 4664 Conwell Dr
- 6744 Perry Penney Dr Unit 131
- 4555 Interlachen Ct Unit H
- 4504 Little River Run Dr
- 4505 Sahalee Ct Unit A
- 4505 Hazeltine Ct Unit E
- 6604 Reserves Hill Ct
- 6640 Cardinal Ln
- 4609 Willow Run Dr
- 4211 Wynnwood Dr
- 6564 Zoysia Ct
- 4504 Sawgrass Ct
- 4698 Helen Winter Terrace
- 4200 Sandhurst Ct
- 4812 Randolph Dr
- 6521 Kemper Lakes Ct
- 4552 Airlie Way
- 4554 Airlie Way
- 4550 Airlie Way
- 4556 Airlie Way
- 4548 Airlie Way
- 4558 Airlie Way
- 4560 Airlie Way
- 4546 Airlie Way
- 4562 Airlie Way
- 4544 Airlie Way
- 4542 Airlie Way
- 4564 Airlie Way
- 4540 Airlie Way
- 4566 Airlie Way
- 4538 Airlie Way
- 4561 Airlie Way
- 4568 Airlie Way
- 4563 Airlie Way
- 4536 Airlie Way
- 4565 Airlie Way
