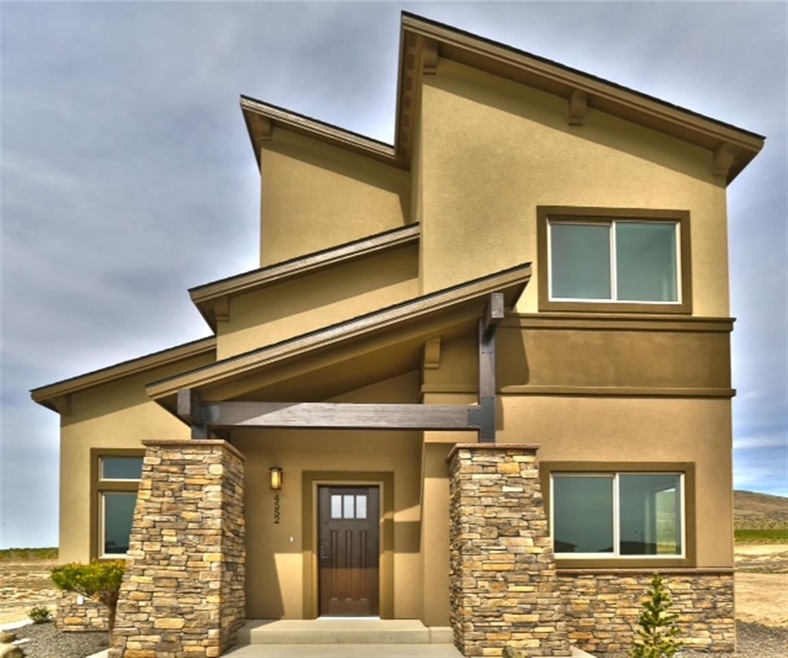
4552 Corvina St Richland, WA 99352
Highlights
- Under Construction
- Solar Power System
- Covered patio or porch
- White Bluffs Elementary School Rated A
About This Home
As of March 2020Modern- style custom built home. Sits across the street from two acre park with gorgeous views. Built in Badger Mountain South's West Vineyard neighborhood and Tri- Cities' new premier development at the South base of Badger Mountain off of Dallas road.
Last Agent to Sell the Property
Daniel Bruchman
Windermere Group One/Tri-Cities License #54035 Listed on: 08/09/2013

Last Buyer's Agent
Daniel Bruchman
Windermere Group One/Tri-Cities License #54035 Listed on: 08/09/2013

Home Details
Home Type
- Single Family
Est. Annual Taxes
- $4,990
Year Built
- Built in 2013 | Under Construction
Lot Details
- 5,663 Sq Ft Lot
- Lot Dimensions are 50'x110'
Parking
- 2 Car Garage
Home Design
- Concrete Foundation
- Composition Shingle Roof
Interior Spaces
- 2,530 Sq Ft Home
- 2-Story Property
Kitchen
- Oven or Range
- Cooktop
- Dishwasher
- Disposal
Bedrooms and Bathrooms
- 3 Bedrooms
Utilities
- Heat Pump System
- Gas Available
- Cable TV Available
Additional Features
- Solar Power System
- Covered patio or porch
Ownership History
Purchase Details
Home Financials for this Owner
Home Financials are based on the most recent Mortgage that was taken out on this home.Purchase Details
Home Financials for this Owner
Home Financials are based on the most recent Mortgage that was taken out on this home.Similar Homes in Richland, WA
Home Values in the Area
Average Home Value in this Area
Purchase History
| Date | Type | Sale Price | Title Company |
|---|---|---|---|
| Warranty Deed | $479,900 | Ticor Title Company | |
| Interfamily Deed Transfer | -- | Tri City Title & Escrow | |
| Warranty Deed | $340,719 | Tri City Title & Escrow |
Mortgage History
| Date | Status | Loan Amount | Loan Type |
|---|---|---|---|
| Open | $379,900 | New Conventional | |
| Previous Owner | $323,950 | New Conventional |
Property History
| Date | Event | Price | Change | Sq Ft Price |
|---|---|---|---|---|
| 03/26/2020 03/26/20 | Sold | $479,900 | 0.0% | $190 / Sq Ft |
| 02/24/2020 02/24/20 | Pending | -- | -- | -- |
| 02/13/2020 02/13/20 | For Sale | $479,900 | +40.7% | $190 / Sq Ft |
| 03/10/2015 03/10/15 | Sold | $341,000 | -9.0% | $135 / Sq Ft |
| 11/26/2014 11/26/14 | Pending | -- | -- | -- |
| 08/09/2013 08/09/13 | For Sale | $374,900 | +734.3% | $148 / Sq Ft |
| 05/17/2013 05/17/13 | Sold | $44,935 | -5.0% | $18 / Sq Ft |
| 04/30/2013 04/30/13 | For Sale | $47,300 | -- | $19 / Sq Ft |
| 04/26/2013 04/26/13 | Pending | -- | -- | -- |
Tax History Compared to Growth
Tax History
| Year | Tax Paid | Tax Assessment Tax Assessment Total Assessment is a certain percentage of the fair market value that is determined by local assessors to be the total taxable value of land and additions on the property. | Land | Improvement |
|---|---|---|---|---|
| 2024 | $4,990 | $535,230 | $100,000 | $435,230 |
| 2023 | $4,990 | $535,230 | $100,000 | $435,230 |
| 2022 | $4,417 | $434,590 | $55,000 | $379,590 |
| 2021 | $3,447 | $399,890 | $55,000 | $344,890 |
| 2020 | $3,772 | $298,710 | $55,000 | $243,710 |
| 2019 | $3,387 | $309,300 | $55,000 | $254,300 |
| 2018 | $3,923 | $298,710 | $55,000 | $243,710 |
| 2017 | $3,429 | $288,110 | $55,000 | $233,110 |
| 2016 | $3,382 | $284,570 | $45,750 | $238,820 |
| 2015 | $3,428 | $284,570 | $45,750 | $238,820 |
| 2014 | -- | $282,820 | $44,000 | $238,820 |
| 2013 | -- | $44,000 | $44,000 | $0 |
Agents Affiliated with this Home
-
Christopher Linck

Seller's Agent in 2020
Christopher Linck
Retter and Company Sotheby's
(509) 230-3191
61 Total Sales
-
K
Seller Co-Listing Agent in 2020
Kelsey Linck
Keller Williams Tri-Cities
-
D
Seller's Agent in 2015
Daniel Bruchman
Windermere Group One/Tri-Cities
(509) 551-1880
Map
Source: Pacific Regional MLS
MLS Number: 193515
APN: 132982020004058
- 4699 Highview St
- 3742 Highview St
- 4898 Barbera St
- NKA Ava Way (Parcel C)
- 4271 Highview St
- Lot 225 Desert Sky
- Lot 224 Desert Sky
- 4247 Highview St
- Lot 223 Desert Sky
- Lot 226 Desert Sky
- Lot 221 Desert Sky
- Lot 228 Desert Sky
- Lot 222 Desert Sky
- 4325 Lolo Way
- 4337 Potlatch St
- 3841 Barbera St
- 3853 Barbera St
- 3877 Barbera St
- 4868 Smitty Dr
- 4182 Potlatch St
