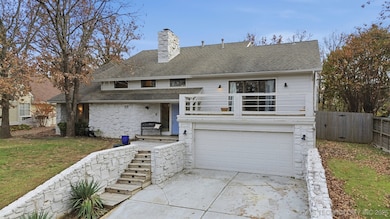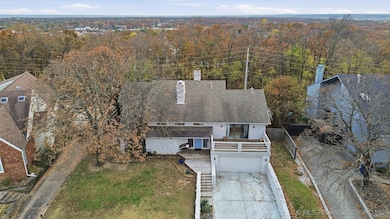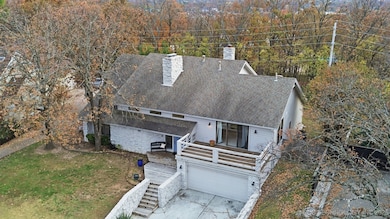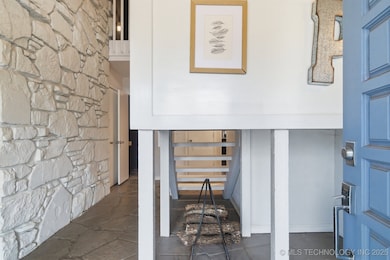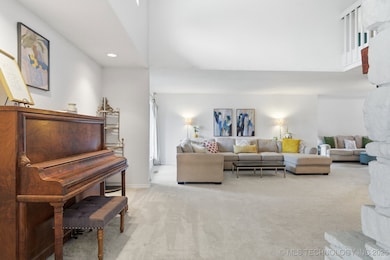4552 E 85th St Tulsa, OK 74137
Brookwood NeighborhoodEstimated payment $2,246/month
Highlights
- Mature Trees
- Contemporary Architecture
- 2 Fireplaces
- Jenks East Elementary School Rated A-
- Vaulted Ceiling
- Granite Countertops
About This Home
Discover this beautiful 4-bedroom, 2.5-bath home that perfectly blends a welcoming mid-century feel with modern updates, all located in the highly sought-after Jenks School District. From the moment you arrive, the home is highlighted by a charming front deck that offers an inviting place to relax with morning coffee or
unwind in the evenings. Inside, the home features two spacious living areas, each designed to accommodate a variety of lifestyles—from cozy gatherings to lively entertaining. Two fireplaces add warmth, character, and comfort, enhancing the home’s timeless atmosphere. Large windows throughout allow natural light to fill the
space, emphasizing the clean lines and effortless style characteristic of mid-century design.The layout is both functional and flexible. In addition to the main living spaces, a versatile bonus room provides extra opportunity for personalization. Whether you envision a home office, playroom, fitness space, hobby studio, or media
room, this additional area adapts easily to your needs.With four bedrooms, the home offers plenty of room for family and guests. Each bedroom provides comfortable space and privacy, while the 2.5 bathrooms ensure convenience for busy mornings or hosting visitors. Thoughtful updates and a move-in-ready condition mean you
can settle in and start enjoying your new home immediately without the stress of renovations.Located in close proximity to excellent shopping and just minutes from Whole Foods, the home offers everyday convenience without sacrificing neighborhood charm. This home delivers the warmth of mid-century character along with
modern amenities and move-in ready—an ideal place to call home.
Home Details
Home Type
- Single Family
Est. Annual Taxes
- $4,532
Year Built
- Built in 1982
Lot Details
- 9,348 Sq Ft Lot
- North Facing Home
- Partially Fenced Property
- Privacy Fence
- Chain Link Fence
- Sloped Lot
- Mature Trees
Parking
- 2 Car Attached Garage
- Workshop in Garage
- Driveway
Home Design
- Contemporary Architecture
- Slab Foundation
- Wood Frame Construction
- Fiberglass Roof
- Asphalt
- Stone
Interior Spaces
- 3,297 Sq Ft Home
- 2-Story Property
- Wet Bar
- Wired For Data
- Vaulted Ceiling
- Ceiling Fan
- 2 Fireplaces
- Wood Burning Fireplace
- Fireplace With Gas Starter
- Vinyl Clad Windows
- Insulated Windows
- Insulated Doors
- Fire and Smoke Detector
- Washer and Electric Dryer Hookup
Kitchen
- Oven
- Range
- Microwave
- Dishwasher
- Granite Countertops
- Laminate Countertops
- Disposal
Flooring
- Carpet
- Tile
Bedrooms and Bathrooms
- 4 Bedrooms
Eco-Friendly Details
- Energy-Efficient Windows
- Energy-Efficient Doors
Outdoor Features
- Balcony
- Covered Patio or Porch
- Rain Gutters
Schools
- East Elementary School
- Jenks High School
Utilities
- Forced Air Zoned Heating and Cooling System
- Heating System Uses Gas
- Programmable Thermostat
- Gas Water Heater
- High Speed Internet
- Cable TV Available
Community Details
- No Home Owners Association
- Brookwood II Subdivision
Map
Home Values in the Area
Average Home Value in this Area
Tax History
| Year | Tax Paid | Tax Assessment Tax Assessment Total Assessment is a certain percentage of the fair market value that is determined by local assessors to be the total taxable value of land and additions on the property. | Land | Improvement |
|---|---|---|---|---|
| 2025 | $4,532 | $32,056 | $2,677 | $29,379 |
| 2024 | $4,015 | $31,092 | $2,302 | $28,790 |
| 2023 | $4,015 | $31,158 | $2,327 | $28,831 |
| 2022 | $4,016 | $29,250 | $2,948 | $26,302 |
| 2021 | $4,210 | $30,250 | $3,049 | $27,201 |
| 2020 | $3,439 | $25,240 | $2,933 | $22,307 |
| 2019 | $3,452 | $24,504 | $2,848 | $21,656 |
| 2018 | $3,345 | $23,761 | $2,761 | $21,000 |
| 2017 | $3,167 | $24,040 | $2,794 | $21,246 |
| 2016 | $3,083 | $23,340 | $2,712 | $20,628 |
| 2015 | $3,046 | $24,990 | $2,904 | $22,086 |
| 2014 | $2,945 | $22,000 | $2,904 | $19,096 |
Property History
| Date | Event | Price | List to Sale | Price per Sq Ft | Prior Sale |
|---|---|---|---|---|---|
| 02/17/2026 02/17/26 | Pending | -- | -- | -- | |
| 01/30/2026 01/30/26 | Price Changed | $362,500 | -4.6% | $110 / Sq Ft | |
| 01/09/2026 01/09/26 | Price Changed | $380,000 | -4.8% | $115 / Sq Ft | |
| 12/16/2025 12/16/25 | Price Changed | $399,000 | -2.7% | $121 / Sq Ft | |
| 11/21/2025 11/21/25 | For Sale | $410,000 | +49.1% | $124 / Sq Ft | |
| 10/20/2020 10/20/20 | Sold | $275,000 | 0.0% | $83 / Sq Ft | View Prior Sale |
| 09/10/2020 09/10/20 | Pending | -- | -- | -- | |
| 09/10/2020 09/10/20 | For Sale | $274,900 | -- | $83 / Sq Ft |
Purchase History
| Date | Type | Sale Price | Title Company |
|---|---|---|---|
| Warranty Deed | $275,000 | Multiple | |
| Warranty Deed | $190,000 | Frisco Title Corp | |
| Deed | $148,500 | -- | |
| Deed | $170,000 | -- |
Mortgage History
| Date | Status | Loan Amount | Loan Type |
|---|---|---|---|
| Open | $253,000 | New Conventional |
Source: MLS Technology
MLS Number: 2547589
APN: 70160-83-16-45830
- 4335 E 87th St
- 5009 E 86th Place
- 8317 S Toledo Ave
- 8304 S Toledo Ave
- 5132 E 85th St
- 8242 S Sandusky Ave
- 8811 S Urbana Ave
- 4116 E 85th St
- 5220 E 88th St
- 9105 S Urbana Ave Unit F
- 3762 E 81st Place
- 3763 E 81st Place
- 4607 E 93rd Ct Unit 18
- 9309 S Urbana Ave Unit G
- 4707 E 93rd Ct Unit 26D
- 4711 E 93rd Ct Unit 25
- 7824 S Urbana Ave
- 8308 S Indianapolis Place
- 8228 S Jamestown Ave
- 3341 E 83rd Place
Ask me questions while you tour the home.


