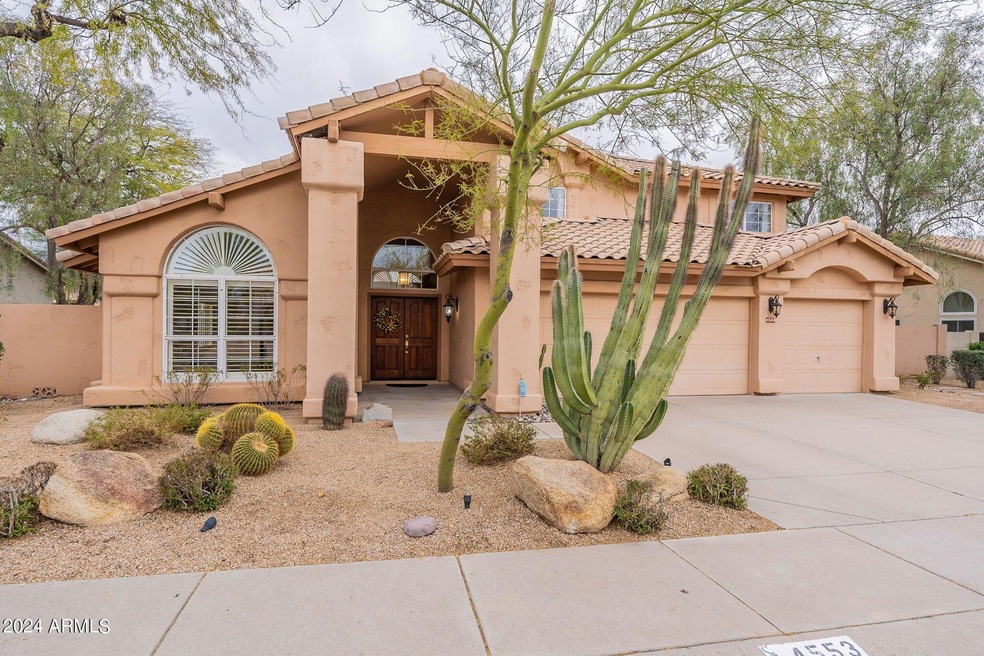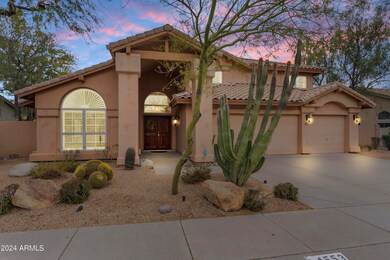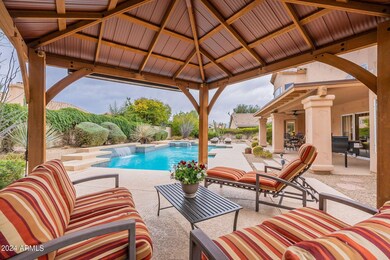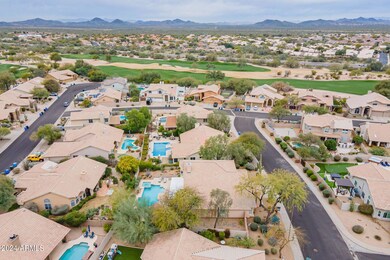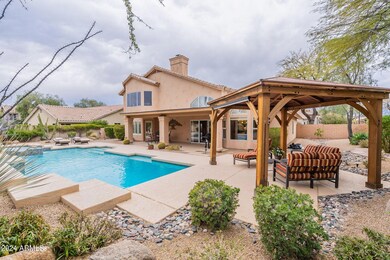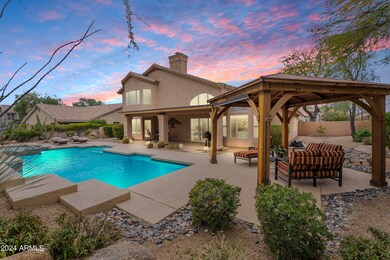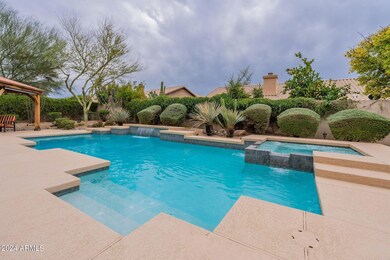
4553 E Montgomery Rd Cave Creek, AZ 85331
Desert View NeighborhoodHighlights
- Golf Course Community
- Private Pool
- Wood Flooring
- Desert Willow Elementary School Rated A-
- Vaulted Ceiling
- Main Floor Primary Bedroom
About This Home
As of June 2024Seller says: ''With the right offer may consider seller concessions for interest rate buy-down or closing costs''. Don't miss this gem in Desert Fairways at the upscale Master Planned Community of Tatum Ranch. RESORT BACKYARD! Perfect 2nd home or full time residence. 5 bedrooms with an open flowing floorplan. Primary bedroom on first floor with 4 additional bedrooms upstairs (1 is oversized with walk-in closet- could be used as upstairs game room). Enter the foyer to soaring ceilings and views of spectacular backyard, formal living/dining, spacious island kitchen open to the family room with fireplace and wet bar. Huge laundry room. 3 car garage with epoxy floor and built-in cabinets. The backyard is nothing short of fabulous. A resort experience with a larger sparkling pool, cascading waterfall, gazebo and covered patio for entertaining. The landscaping is gorgeous and beautifully maintained. This home has been a SECOND HOME so it is gently used. So close to Desert Ridge Mall and the Town of Cave Creek and hiking trails. Biking/walking paths. Golf and social memberships are available at Tatum Ranch and includes an 18 hole course, restaurant/bar, gym, club house, rec room, community pool and full social activity calendar. This home truly has it all. Start your new life on Montgomery Road.
Home Details
Home Type
- Single Family
Est. Annual Taxes
- $2,471
Year Built
- Built in 1989
Lot Details
- 10,083 Sq Ft Lot
- Block Wall Fence
- Front and Back Yard Sprinklers
- Sprinklers on Timer
HOA Fees
- $27 Monthly HOA Fees
Parking
- 3 Car Direct Access Garage
- Electric Vehicle Home Charger
- Garage Door Opener
Home Design
- Wood Frame Construction
- Tile Roof
- Stucco
Interior Spaces
- 3,104 Sq Ft Home
- 2-Story Property
- Wet Bar
- Vaulted Ceiling
- Double Pane Windows
- Family Room with Fireplace
- Washer and Dryer Hookup
Kitchen
- Kitchen Updated in 2021
- Eat-In Kitchen
- Breakfast Bar
- Built-In Microwave
- Kitchen Island
Flooring
- Wood
- Carpet
- Tile
Bedrooms and Bathrooms
- 5 Bedrooms
- Primary Bedroom on Main
- Primary Bathroom is a Full Bathroom
- 2.5 Bathrooms
- Dual Vanity Sinks in Primary Bathroom
Pool
- Private Pool
- Spa
- Pool Pump
Outdoor Features
- Covered patio or porch
Schools
- Desert Willow Elementary School
- Sonoran Trails Middle School
- Cactus Shadows High School
Utilities
- Cooling System Updated in 2023
- Central Air
- Heating Available
Listing and Financial Details
- Tax Lot 53
- Assessor Parcel Number 211-62-120
Community Details
Overview
- Association fees include ground maintenance
- Tatum Ranch HOA, Phone Number (480) 473-1763
- Built by UDC
- Desert Fairways At Tatum Ranch Subdivision
Recreation
- Golf Course Community
Ownership History
Purchase Details
Home Financials for this Owner
Home Financials are based on the most recent Mortgage that was taken out on this home.Purchase Details
Home Financials for this Owner
Home Financials are based on the most recent Mortgage that was taken out on this home.Purchase Details
Home Financials for this Owner
Home Financials are based on the most recent Mortgage that was taken out on this home.Similar Homes in Cave Creek, AZ
Home Values in the Area
Average Home Value in this Area
Purchase History
| Date | Type | Sale Price | Title Company |
|---|---|---|---|
| Warranty Deed | $782,000 | Fidelity National Title | |
| Warranty Deed | $600,000 | Lawyers Title Of Arizona Inc | |
| Warranty Deed | $455,000 | Old Republic Title Agency |
Mortgage History
| Date | Status | Loan Amount | Loan Type |
|---|---|---|---|
| Previous Owner | $108,000 | New Conventional | |
| Previous Owner | $408,859 | New Conventional | |
| Previous Owner | $417,000 | New Conventional | |
| Previous Owner | $270,000 | Unknown | |
| Previous Owner | $260,000 | Negative Amortization |
Property History
| Date | Event | Price | Change | Sq Ft Price |
|---|---|---|---|---|
| 06/05/2024 06/05/24 | Sold | $782,000 | -2.1% | $252 / Sq Ft |
| 05/06/2024 05/06/24 | Price Changed | $799,000 | -4.8% | $257 / Sq Ft |
| 04/28/2024 04/28/24 | Price Changed | $839,000 | -3.5% | $270 / Sq Ft |
| 04/19/2024 04/19/24 | Price Changed | $869,000 | -1.1% | $280 / Sq Ft |
| 03/02/2024 03/02/24 | Price Changed | $879,000 | -2.2% | $283 / Sq Ft |
| 02/15/2024 02/15/24 | Price Changed | $899,000 | -3.3% | $290 / Sq Ft |
| 02/07/2024 02/07/24 | For Sale | $930,000 | +55.0% | $300 / Sq Ft |
| 06/03/2020 06/03/20 | Sold | $600,000 | 0.0% | $193 / Sq Ft |
| 04/18/2020 04/18/20 | Pending | -- | -- | -- |
| 04/15/2020 04/15/20 | For Sale | $599,900 | +31.8% | $193 / Sq Ft |
| 12/15/2015 12/15/15 | Sold | $455,000 | -4.2% | $143 / Sq Ft |
| 10/26/2015 10/26/15 | Pending | -- | -- | -- |
| 09/29/2015 09/29/15 | For Sale | $475,000 | -- | $150 / Sq Ft |
Tax History Compared to Growth
Tax History
| Year | Tax Paid | Tax Assessment Tax Assessment Total Assessment is a certain percentage of the fair market value that is determined by local assessors to be the total taxable value of land and additions on the property. | Land | Improvement |
|---|---|---|---|---|
| 2025 | $2,578 | $44,743 | -- | -- |
| 2024 | $2,471 | $42,612 | -- | -- |
| 2023 | $2,471 | $55,270 | $11,050 | $44,220 |
| 2022 | $2,403 | $42,870 | $8,570 | $34,300 |
| 2021 | $2,561 | $40,770 | $8,150 | $32,620 |
| 2020 | $2,502 | $37,210 | $7,440 | $29,770 |
| 2019 | $2,413 | $37,100 | $7,420 | $29,680 |
| 2018 | $2,319 | $35,870 | $7,170 | $28,700 |
| 2017 | $2,233 | $34,850 | $6,970 | $27,880 |
| 2016 | $2,196 | $33,820 | $6,760 | $27,060 |
| 2015 | $1,986 | $31,820 | $6,360 | $25,460 |
Agents Affiliated with this Home
-
Curt Johnson

Seller's Agent in 2024
Curt Johnson
Compass
(602) 549-3836
6 in this area
117 Total Sales
-
Peggy Johnson
P
Seller Co-Listing Agent in 2024
Peggy Johnson
Compass
(480) 948-9450
3 in this area
67 Total Sales
-
Lisa Lanke
L
Buyer's Agent in 2024
Lisa Lanke
eXp Realty
(602) 402-4452
13 in this area
94 Total Sales
-
Sherry Sentgeorge

Seller's Agent in 2020
Sherry Sentgeorge
Better Homes and Gardens Real
(602) 618-7887
1 in this area
27 Total Sales
-
Alan Kushmakov

Seller's Agent in 2015
Alan Kushmakov
Best Homes Real Estate
(623) 261-1866
77 Total Sales
-

Buyer's Agent in 2015
Christopher Love
Realty One Group
(480) 677-0900
Map
Source: Arizona Regional Multiple Listing Service (ARMLS)
MLS Number: 6659501
APN: 211-62-120
- 30645 N 44th St
- 4449 E Rancho Caliente Dr
- 4356 E Rancho Tierra Dr
- 30026 N 47th St
- 4706 E Rancho Caliente Dr
- 4633 E Chaparosa Way
- 30417 N 42nd Place
- 4727 E Rancho Caliente Dr Unit 1
- 31227 N 45th St
- 30430 N 42nd Place
- 30440 N 42nd Place
- 4223 E Wildcat Dr
- 4867 E Windstone Trail Unit 3
- 4401 E Barwick Dr
- 4430 E Creosote Dr
- 4402 E Creosote Dr
- 31203 N 43rd St
- 4780 E Casey Ln
- 4864 E Eden Dr
- 29806 N 43rd Place
