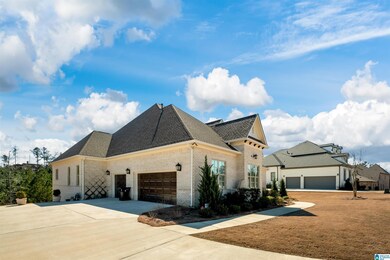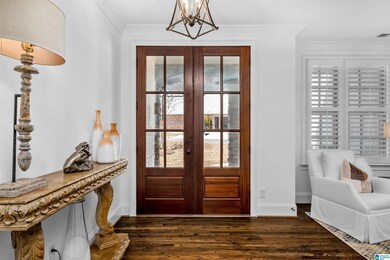
4553 Reflection Cove Vestavia, AL 35242
Cahaba Heights NeighborhoodHighlights
- Home Theater
- In Ground Pool
- Cathedral Ceiling
- Vestavia Hills Elementary Liberty Park Rated A+
- Covered Deck
- Wood Flooring
About This Home
As of April 2022For comps only. No real estate commissions were paid on this transaction.
Last Agent to Sell the Property
ARC Realty Vestavia-Liberty Pk Listed on: 03/02/2022

Home Details
Home Type
- Single Family
Est. Annual Taxes
- $6,029
Year Built
- Built in 2017
Lot Details
- Sprinkler System
Parking
- 3 Car Attached Garage
- Garage on Main Level
- Side Facing Garage
- Driveway
Home Design
- Four Sided Brick Exterior Elevation
Interior Spaces
- 1-Story Property
- Wet Bar
- Crown Molding
- Smooth Ceilings
- Cathedral Ceiling
- Self Contained Fireplace Unit Or Insert
- Marble Fireplace
- Gas Fireplace
- Family Room with Fireplace
- Home Theater
- Den
- Walkup Attic
- Home Security System
Kitchen
- Gas Cooktop
- <<builtInMicrowave>>
- Ice Maker
- Dishwasher
- Stainless Steel Appliances
- Stone Countertops
- Disposal
Flooring
- Wood
- Carpet
- Tile
Bedrooms and Bathrooms
- 5 Bedrooms
- Split Bedroom Floorplan
- Walk-In Closet
- Split Vanities
- Bathtub and Shower Combination in Primary Bathroom
- Garden Bath
- Separate Shower
Laundry
- Laundry Room
- Laundry on main level
- Sink Near Laundry
- Washer and Electric Dryer Hookup
Basement
- Basement Fills Entire Space Under The House
- Stubbed For A Bathroom
- Natural lighting in basement
Pool
- In Ground Pool
- Fence Around Pool
Outdoor Features
- Covered Deck
- Covered patio or porch
- Exterior Lighting
Schools
- Vestavia-Liberty Park Elementary School
- Liberty Park Middle School
- Vestavia Hills High School
Utilities
- Multiple cooling system units
- Central Heating and Cooling System
- Multiple Heating Units
- Heating System Uses Gas
- Underground Utilities
- Gas Water Heater
Community Details
- Community Pool
Listing and Financial Details
- Assessor Parcel Number 27-00-04-3-000-121.000
Ownership History
Purchase Details
Home Financials for this Owner
Home Financials are based on the most recent Mortgage that was taken out on this home.Purchase Details
Purchase Details
Home Financials for this Owner
Home Financials are based on the most recent Mortgage that was taken out on this home.Similar Homes in the area
Home Values in the Area
Average Home Value in this Area
Purchase History
| Date | Type | Sale Price | Title Company |
|---|---|---|---|
| Warranty Deed | $965,000 | -- | |
| Warranty Deed | -- | -- | |
| Warranty Deed | $798,624 | -- |
Mortgage History
| Date | Status | Loan Amount | Loan Type |
|---|---|---|---|
| Open | $765,000 | New Conventional | |
| Previous Owner | $543,299 | New Conventional |
Property History
| Date | Event | Price | Change | Sq Ft Price |
|---|---|---|---|---|
| 04/21/2022 04/21/22 | Sold | $965,000 | 0.0% | $195 / Sq Ft |
| 03/02/2022 03/02/22 | Pending | -- | -- | -- |
| 03/02/2022 03/02/22 | For Sale | $965,000 | +20.8% | $195 / Sq Ft |
| 09/28/2018 09/28/18 | Sold | $798,624 | +31.7% | $172 / Sq Ft |
| 03/02/2018 03/02/18 | Pending | -- | -- | -- |
| 03/02/2018 03/02/18 | For Sale | $606,507 | -- | $131 / Sq Ft |
Tax History Compared to Growth
Tax History
| Year | Tax Paid | Tax Assessment Tax Assessment Total Assessment is a certain percentage of the fair market value that is determined by local assessors to be the total taxable value of land and additions on the property. | Land | Improvement |
|---|---|---|---|---|
| 2024 | $8,233 | $96,900 | -- | -- |
| 2022 | $6,196 | $67,480 | $15,200 | $52,280 |
| 2021 | $6,029 | $65,670 | $15,200 | $50,470 |
| 2020 | $5,823 | $63,450 | $18,390 | $45,060 |
| 2019 | $6,396 | $69,640 | $0 | $0 |
| 2018 | $2,252 | $24,320 | $0 | $0 |
Agents Affiliated with this Home
-
Michelle Creamer

Seller's Agent in 2022
Michelle Creamer
ARC Realty Vestavia-Liberty Pk
(205) 999-8164
218 in this area
311 Total Sales
-
Ashley Donaldson

Seller's Agent in 2018
Ashley Donaldson
SDH Alabama LLC
(205) 999-9938
9 Total Sales
-
D
Seller Co-Listing Agent in 2018
Donna Bonds
ARC Realty Vestavia-Liberty Pk
Map
Source: Greater Alabama MLS
MLS Number: 1335270
APN: 27-00-04-3-000-121.000
- 4770 Liberty Park Ln
- 4712 Jackson Loop
- 887 Vestlake Ridge Dr
- 4499 Galen Way
- 4948 Provence Cir
- 689 Provence Dr
- 753 Provence Dr
- 4233 Marden Way
- 4230 Marden Way
- 4107 Paxton Place
- 7410 Kings Mountain Ct Unit 102
- 7512 Kings Mountain Ridge
- 4362 Kings Mountain Ridge
- 4338 Kings Mountain Ridge
- 7105 Valderrama Cir
- 4313 Kings Mountain Ridge
- 4301 Kings Mountain Ridge
- 5173 Clubridge Dr E
- 5153 Clubridge Dr E
- 5161 Clubridge Dr E






