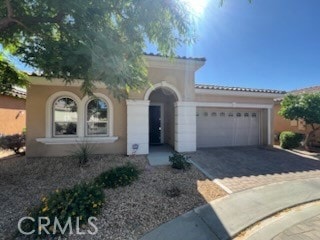4553 Via Veneto Palm Desert, CA 92260
Estimated payment $4,377/month
Highlights
- Active Adult
- Neighborhood Views
- Pickleball Courts
- Clubhouse
- Community Pool
- Community Fire Pit
About This Home
Welcome to Villa Portofino – Exceptional 55+ Living! Step into comfort and style with this spacious 3-bedroom, 1.5-bath condo offering 2,214 sq. ft. of thoughtfully designed living space. The open-concept kitchen features a large island with sink, ample storage, and a cozy eating area—perfect for entertaining or everyday living. Enjoy the ease of a two-car garage and relax on the covered back patio, ideal for morning coffee or evening gatherings. Located in the sought-after Villa Portofino 55+ community, residents enjoy resort-style amenities including a pool, hot tub, clubhouse, firepit, bocce court, and card room. Conveniently close to shopping, dining, and everyday essentials, this home combines modern comfort with an active lifestyle.
Listing Agent
A2Z Homes, Inc. Brokerage Phone: 888-773-4547 License #01719763 Listed on: 10/31/2025
Property Details
Home Type
- Condominium
Est. Annual Taxes
- $7,671
Year Built
- Built in 2017
Lot Details
- No Common Walls
- Density is up to 1 Unit/Acre
HOA Fees
- $329 Monthly HOA Fees
Parking
- 2 Car Attached Garage
Home Design
- Entry on the 1st floor
Interior Spaces
- 2,114 Sq Ft Home
- 1-Story Property
- Neighborhood Views
Bedrooms and Bathrooms
- 3 Main Level Bedrooms
Laundry
- Laundry Room
- Washer Hookup
Outdoor Features
- Exterior Lighting
Utilities
- Central Heating and Cooling System
- Septic Type Unknown
Listing and Financial Details
- Earthquake Insurance Required
- Tax Lot 1-P
- Tax Tract Number 36404
- Assessor Parcel Number 622373004
- $442 per year additional tax assessments
Community Details
Overview
- Active Adult
- 337 Units
- Villa Portifino Association, Phone Number (760) 834-8724
- Palm Desert Villa Portofino H HOA
- Villa Portofino Subdivision
- Maintained Community
Amenities
- Community Fire Pit
- Clubhouse
- Card Room
Recreation
- Pickleball Courts
- Bocce Ball Court
- Community Pool
- Community Spa
Map
Home Values in the Area
Average Home Value in this Area
Tax History
| Year | Tax Paid | Tax Assessment Tax Assessment Total Assessment is a certain percentage of the fair market value that is determined by local assessors to be the total taxable value of land and additions on the property. | Land | Improvement |
|---|---|---|---|---|
| 2025 | $7,671 | $609,301 | $183,187 | $426,114 |
| 2023 | $7,671 | $585,643 | $176,075 | $409,568 |
| 2022 | $7,331 | $574,161 | $172,623 | $401,538 |
| 2021 | $7,170 | $562,904 | $169,239 | $393,665 |
| 2020 | $7,038 | $557,133 | $167,504 | $389,629 |
| 2019 | $6,907 | $546,210 | $164,220 | $381,990 |
| 2018 | $6,778 | $535,500 | $161,000 | $374,500 |
Property History
| Date | Event | Price | List to Sale | Price per Sq Ft |
|---|---|---|---|---|
| 10/31/2025 10/31/25 | For Sale | $650,000 | -- | $307 / Sq Ft |
Purchase History
| Date | Type | Sale Price | Title Company |
|---|---|---|---|
| Trustee Deed | $600,468 | None Listed On Document | |
| Interfamily Deed Transfer | -- | Wfg National Title Company | |
| Grant Deed | $535,500 | First American Title Company |
Mortgage History
| Date | Status | Loan Amount | Loan Type |
|---|---|---|---|
| Previous Owner | $440,000 | Adjustable Rate Mortgage/ARM | |
| Previous Owner | $374,736 | Commercial |
Source: California Regional Multiple Listing Service (CRMLS)
MLS Number: MC25251806
APN: 622-373-004
- 41597 Armanac Ct
- 41515 Navarre Ct
- 41665 Navarre Ct
- 4018 Via Fragante Unit 2
- 3923 Via Amalfi
- 4150 Via Carrara
- 4017 Via Fragante Unit 3
- 4000 Via Fragante Unit 1
- 41773 Aventine Ct
- 1705 Via San Martino
- 1707 Via San Martino
- 40747 Baranda Ct
- 41733 Aventine Ct
- 40785 Avenida Rosario
- 0 Avenida Arcada
- 2701 Via Calderia
- 2802 Via Calderia
- 2301 Via Calderia
- 2102 Via Calderia
- 355 San Remo St
- 40600 Via Fonda
- 73750 Calle Bisque
- 1803 Via San Martino
- 40879 Sandpiper Ct
- 40741 Avenida Solana
- 2609 Via Calderia
- 73373 Country Club Dr
- 323 San Remo St
- 297 San Remo St
- 40963 Avenida Solana
- 336 Villena Way
- 40445 Portola Ave
- 255 San Remo St
- 337 Villena Way
- 365 San Remo St
- 150 Willow Lake Dr
- 359 Villena Way
- 130 Willow Lake Dr
- 305 Durango
- 217 Las Lomas

