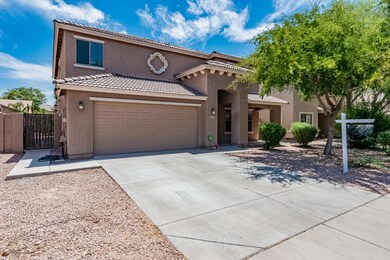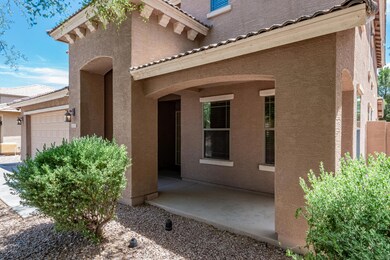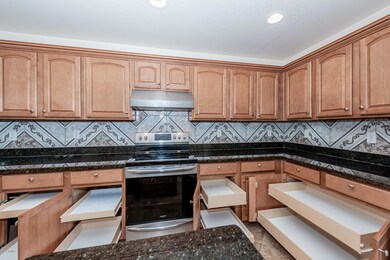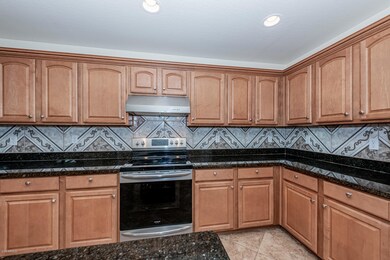
45539 W Long Way Maricopa, AZ 85139
Highlights
- Community Lake
- Granite Countertops
- Eat-In Kitchen
- Contemporary Architecture
- Covered patio or porch
- Dual Vanity Sinks in Primary Bathroom
About This Home
As of August 2020Beautiful 5 bedroom home with bedroom on main level. 2 story foyer, tile flooring, kitchen boasts upgraded maple cabinets with crown molding and pull out shelving for convenience. Tiled backsplash, granite counters, stainless steel appliances. Wood blinds t/o, and walk in pantry that wraps all the way behind the stairs!! Upgraded oak railing leading upstairs. High end ceiling fans in all rooms, Upstairs loft has 2 built in desks makes for great office area overlooking the main level. Extended patio with large cement sidewalk area from patio to front gate and solar shades!
Last Agent to Sell the Property
Desert Canyon Properties, LLC License #BR511644000 Listed on: 06/05/2020
Home Details
Home Type
- Single Family
Est. Annual Taxes
- $2,062
Year Built
- Built in 2005
Lot Details
- 6,326 Sq Ft Lot
- Desert faces the front and back of the property
- Block Wall Fence
- Front and Back Yard Sprinklers
HOA Fees
- $73 Monthly HOA Fees
Parking
- 2 Car Garage
- Garage Door Opener
Home Design
- Contemporary Architecture
- Wood Frame Construction
- Tile Roof
- Stucco
Interior Spaces
- 2,960 Sq Ft Home
- 2-Story Property
- Ceiling height of 9 feet or more
- Washer and Dryer Hookup
Kitchen
- Eat-In Kitchen
- Kitchen Island
- Granite Countertops
Flooring
- Carpet
- Tile
Bedrooms and Bathrooms
- 5 Bedrooms
- Primary Bathroom is a Full Bathroom
- 3 Bathrooms
- Dual Vanity Sinks in Primary Bathroom
- Bathtub With Separate Shower Stall
Outdoor Features
- Covered patio or porch
Schools
- Maricopa Elementary School
- Maricopa Wells Middle School
- Maricopa High School
Utilities
- Refrigerated Cooling System
- Heating Available
- High Speed Internet
- Cable TV Available
Listing and Financial Details
- Tax Lot 60
- Assessor Parcel Number 512-34-309
Community Details
Overview
- Association fees include ground maintenance
- Vision Community Association, Phone Number (480) 759-4945
- Built by Richmond American
- Maricopa Meadows Parcel 17 Subdivision
- FHA/VA Approved Complex
- Community Lake
Recreation
- Community Playground
- Bike Trail
Ownership History
Purchase Details
Purchase Details
Home Financials for this Owner
Home Financials are based on the most recent Mortgage that was taken out on this home.Purchase Details
Purchase Details
Home Financials for this Owner
Home Financials are based on the most recent Mortgage that was taken out on this home.Purchase Details
Purchase Details
Home Financials for this Owner
Home Financials are based on the most recent Mortgage that was taken out on this home.Similar Homes in Maricopa, AZ
Home Values in the Area
Average Home Value in this Area
Purchase History
| Date | Type | Sale Price | Title Company |
|---|---|---|---|
| Quit Claim Deed | -- | None Listed On Document | |
| Warranty Deed | $275,000 | First Arizona Title | |
| Cash Sale Deed | $75,500 | Security Title Agency | |
| Special Warranty Deed | $170,000 | Lsi Title Agency | |
| Trustee Deed | $214,200 | None Available | |
| Special Warranty Deed | $257,089 | Fidelity National Title |
Mortgage History
| Date | Status | Loan Amount | Loan Type |
|---|---|---|---|
| Previous Owner | $80,913 | New Conventional | |
| Previous Owner | $74,480 | New Conventional | |
| Previous Owner | $270,019 | FHA | |
| Previous Owner | $5,327 | FHA | |
| Previous Owner | $167,373 | FHA | |
| Previous Owner | $283,200 | Fannie Mae Freddie Mac | |
| Previous Owner | $205,671 | New Conventional | |
| Closed | $51,418 | No Value Available |
Property History
| Date | Event | Price | Change | Sq Ft Price |
|---|---|---|---|---|
| 08/10/2020 08/10/20 | Sold | $275,000 | -4.5% | $93 / Sq Ft |
| 08/06/2020 08/06/20 | Price Changed | $287,900 | 0.0% | $97 / Sq Ft |
| 06/24/2020 06/24/20 | Pending | -- | -- | -- |
| 06/22/2020 06/22/20 | Price Changed | $287,900 | -0.7% | $97 / Sq Ft |
| 06/05/2020 06/05/20 | For Sale | $289,900 | -- | $98 / Sq Ft |
Tax History Compared to Growth
Tax History
| Year | Tax Paid | Tax Assessment Tax Assessment Total Assessment is a certain percentage of the fair market value that is determined by local assessors to be the total taxable value of land and additions on the property. | Land | Improvement |
|---|---|---|---|---|
| 2025 | $2,488 | $28,273 | -- | -- |
| 2024 | $2,354 | $34,654 | -- | -- |
| 2023 | $2,423 | $28,126 | $4,900 | $23,226 |
| 2022 | $2,354 | $19,447 | $1,634 | $17,813 |
| 2021 | $2,247 | $17,134 | $0 | $0 |
| 2020 | $3,022 | $17,144 | $0 | $0 |
| 2019 | $2,062 | $16,032 | $0 | $0 |
| 2018 | $2,035 | $14,972 | $0 | $0 |
| 2017 | $1,938 | $15,151 | $0 | $0 |
| 2016 | $1,745 | $14,787 | $1,250 | $13,537 |
| 2014 | $1,667 | $10,727 | $1,000 | $9,727 |
Agents Affiliated with this Home
-
Rita Weiss

Seller's Agent in 2020
Rita Weiss
Desert Canyon Properties, LLC
(602) 854-9884
26 in this area
41 Total Sales
-
Brian French

Buyer's Agent in 2020
Brian French
Real Broker
(480) 771-9458
54 in this area
157 Total Sales
Map
Source: Arizona Regional Multiple Listing Service (ARMLS)
MLS Number: 6087129
APN: 512-34-309
- 19339 N Madison Rd
- 45583 W Sheridan Rd
- 45726 W Long Way
- 45564 W Sheridan Rd
- 45997 W Windmill Dr
- 45608 W Barbara Ln
- 45722 W Barbara Ln
- 46057 W Dutchman Dr
- 44840 W Edwards Cir Unit 6
- 45707 W Barbara Ln
- 46123 W Sheridan Rd
- 46137 W Belle Ave
- 45574 W Tulip Ln
- 45247 W Jack Rabbit Trail
- 46185 W Dutchman Dr
- 19182 N Smith Dr
- 46072 W Barbara Ln
- 46157 W Holly Dr
- 45080 W Buckhorn Trail
- 46129 W Barbara Ln






