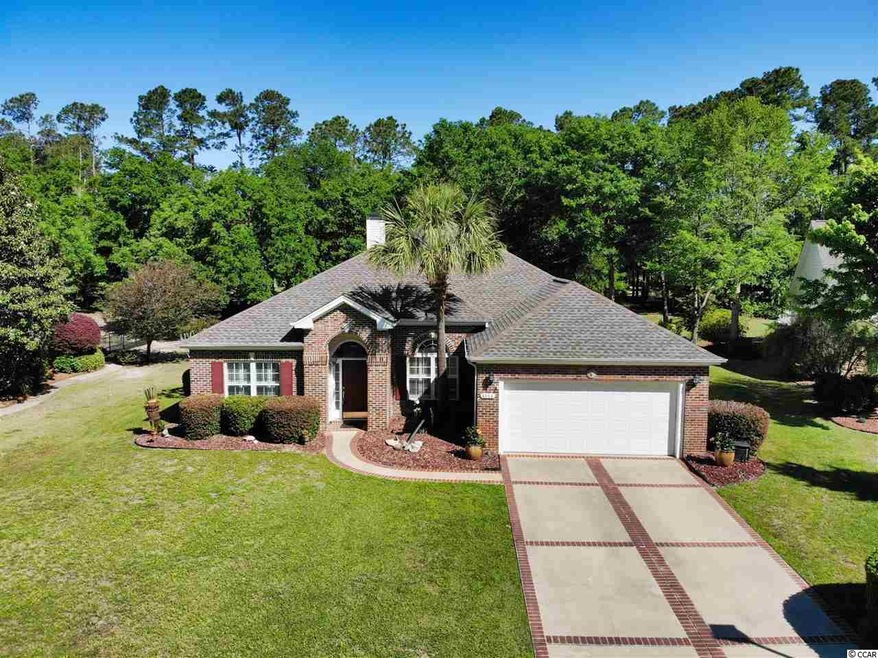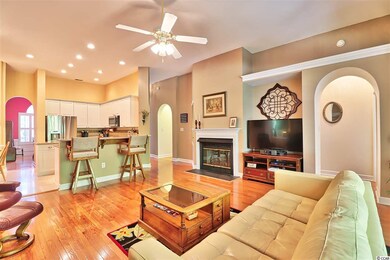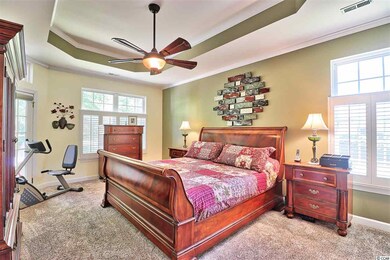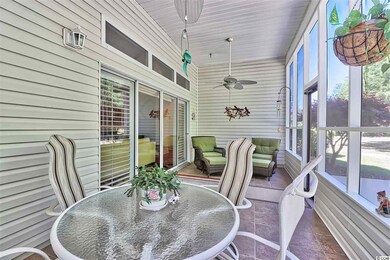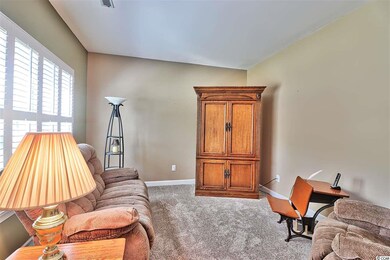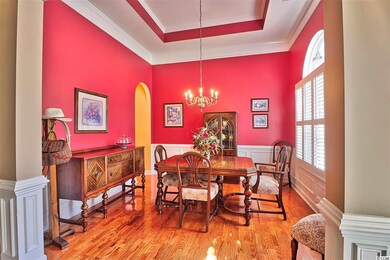
4554 Firethorne Dr Murrells Inlet, SC 29576
Wachesaw Plantation East NeighborhoodEstimated Value: $544,649 - $624,000
Highlights
- On Golf Course
- Sitting Area In Primary Bedroom
- Clubhouse
- Waccamaw Elementary School Rated A-
- Gated Community
- Soaking Tub and Shower Combination in Primary Bathroom
About This Home
As of June 2018Welcome to the private, serene setting of 4554 Firethorne Drive located in the heart of Murrells Inlet, SC with the 13th green of the World Renowned Wachesaw Plantation East golf course being just across the street from the front yard and the 15th hole being in back. Since purchasing in the desirable gated community of Wachesaw East in 2001, the sellers have loved and cared for their property adding updates and improvements along the way. As you enter the home, you will see the Sellers’ pride of ownership as it shines throughout. A wide foyer with 11’ ceilings, tile flooring, crown molding and wainscoting welcomes you. To the left you will find a cozy living room and to the right, a formal dining room both boasting of plantation shutters and plenty of natural light. The dining room features an arched doorway leading to the kitchen, crown molding, a tray ceiling, wainscoting and hardwood flooring. Just ahead you will see an open living area covering the family room and the kitchen. The spacious family room offers planation shutters, hardwood flooring, a gas fireplace, 11 ft ceilings, an oversized slider leading to a 23 X 10 rear screened porch and a 23 X 10 patio. The eat-in kitchen is equipped with custom white cabinetry, work island, pantry, Silestone countertops, tile backsplash, stainless steel appliances and breakfast bar. From the family room and kitchen, the large custom slider provides picturesque views of the backyard and the golf course throughout the day. The utility room with storage and full size washer and dryer opens off the kitchen and leads to the 2- car garage. Double doors from the family room lead to a large master bedroom suite with a tray ceiling, his and her closets and access to the rear screened porch. The master bath boasts of a Jacuzzi tub, his and her vanities, tiled shower, linen and commode closet. Two archways adjacent to the entryway of the home lead to the 3 secondary bedrooms. The first archway leads to a bedroom with 2 closets and a private bath with tiled shower. The other leads to 2 bedrooms sharing a bath with double vanities completing the floor plan. One bedroom is presently being used as an office with a Murphy bed. Beautiful hardwood floors cover the main living areas, tile in the wet areas and carpet in the living room and all bedrooms. This outstanding 2,270 htd sq ft home sits on one of the largest lots in Wachesaw East providing opportunities to a new owner that others cannot. If you like an open backyard to entertain, plant flower gardens or a spacious yard to retreat and relax, you have it! But if you want to use some of the yard for a private pool, you can! Once you make 4554 Firethorne Drive your home, you will fully understand the value of this home and being a member of this community. It is conveniently located just minutes to the beach, Murrells Inlet Marshwalk, Brookgreen Gardens, Huntington Beach State Park, fine dining, hospitals, medical centers, shopping and Wacca Wache Marina. The reasonable HOA covers the 24 hr security/guard gate, swimming pool, fitness center, tennis courts, trash and common areas. Whether strolling along the walking paths which run throughout the beautifully landscaped neighborhood, relaxing by the community resort style pool, enjoying a game of tennis with a friend or working out at the fitness center, you will not be disappointed. Each day is yours to enjoy! Measurements are approximate and not guaranteed. Buyer responsible for verification. Square footage is approximate and not guaranteed. Buyer is responsible for verification.
Last Agent to Sell the Property
Spires & Co. Realty License #27391 Listed on: 04/19/2018
Home Details
Home Type
- Single Family
Est. Annual Taxes
- $1,541
Year Built
- Built in 2001
Lot Details
- On Golf Course
- Cul-De-Sac
- Property is zoned RE
HOA Fees
- $79 Monthly HOA Fees
Parking
- 2 Car Attached Garage
- Garage Door Opener
Home Design
- Ranch Style House
- Brick Exterior Construction
- Slab Foundation
- Tile
Interior Spaces
- 2,250 Sq Ft Home
- Tray Ceiling
- Ceiling Fan
- Window Treatments
- Entrance Foyer
- Family Room with Fireplace
- Formal Dining Room
- Screened Porch
- Carpet
Kitchen
- Breakfast Area or Nook
- Breakfast Bar
- Range
- Microwave
- Dishwasher
- Stainless Steel Appliances
- Kitchen Island
- Disposal
Bedrooms and Bathrooms
- 4 Bedrooms
- Sitting Area In Primary Bedroom
- Split Bedroom Floorplan
- Walk-In Closet
- Bathroom on Main Level
- 3 Full Bathrooms
- Single Vanity
- Dual Vanity Sinks in Primary Bathroom
- Soaking Tub and Shower Combination in Primary Bathroom
- Whirlpool Bathtub
Laundry
- Laundry Room
- Washer and Dryer Hookup
Schools
- Waccamaw Elementary School
- Waccamaw Middle School
- Waccamaw High School
Utilities
- Forced Air Heating and Cooling System
- Cooling System Powered By Gas
- Heating System Uses Gas
- Underground Utilities
- Propane
- Water Heater
- Phone Available
- Cable TV Available
Additional Features
- Patio
- Outside City Limits
Community Details
Overview
- Association fees include legal and accounting, common maint/repair, pool service, recreation facilities, security, trash pickup
- The community has rules related to allowable golf cart usage in the community
Recreation
- Golf Course Community
- Tennis Courts
- Community Pool
Additional Features
- Clubhouse
- Security
- Gated Community
Ownership History
Purchase Details
Similar Homes in Murrells Inlet, SC
Home Values in the Area
Average Home Value in this Area
Purchase History
| Date | Buyer | Sale Price | Title Company |
|---|---|---|---|
| Price Michael C | $204,975 | -- |
Mortgage History
| Date | Status | Borrower | Loan Amount |
|---|---|---|---|
| Open | Price Michael C | $182,300 | |
| Closed | Price Michael C | $75,000 | |
| Closed | Price Michael C | $147,000 | |
| Closed | Price Michael C | $183,600 |
Property History
| Date | Event | Price | Change | Sq Ft Price |
|---|---|---|---|---|
| 06/21/2018 06/21/18 | Sold | $330,000 | -5.4% | $147 / Sq Ft |
| 04/19/2018 04/19/18 | For Sale | $349,000 | -- | $155 / Sq Ft |
Tax History Compared to Growth
Tax History
| Year | Tax Paid | Tax Assessment Tax Assessment Total Assessment is a certain percentage of the fair market value that is determined by local assessors to be the total taxable value of land and additions on the property. | Land | Improvement |
|---|---|---|---|---|
| 2024 | $1,541 | $12,460 | $2,400 | $10,060 |
| 2023 | $1,541 | $12,460 | $2,400 | $10,060 |
| 2022 | $1,295 | $12,460 | $2,400 | $10,060 |
| 2021 | $1,255 | $12,464 | $2,400 | $10,064 |
| 2020 | $1,234 | $12,300 | $2,400 | $9,900 |
| 2019 | $1,465 | $12,464 | $3,200 | $9,264 |
| 2018 | $1,088 | $107,800 | $0 | $0 |
| 2017 | $920 | $107,800 | $0 | $0 |
| 2016 | $1,118 | $10,780 | $0 | $0 |
| 2015 | $1,101 | $0 | $0 | $0 |
| 2014 | $1,101 | $264,400 | $62,500 | $201,900 |
| 2012 | -- | $264,400 | $62,500 | $201,900 |
Agents Affiliated with this Home
-
Harlo H. Spires
H
Seller's Agent in 2018
Harlo H. Spires
Spires & Co. Realty
(803) 718-0533
-
Pamela Giese

Buyer's Agent in 2018
Pamela Giese
Peace Sotheby's Intl Realty PI
(843) 318-1317
23 Total Sales
Map
Source: Coastal Carolinas Association of REALTORS®
MLS Number: 1808656
APN: 41-0182F-155-00-00
- 1099 Wachesaw Rd
- 10 Logan Berry Ct Unit H
- 1095 Wachesaw Rd
- 4657 Fringetree Dr Unit C
- 4648 Fringetree Dr Unit C
- 4610 Fringetree Dr
- 9 Pistachio Loop Unit D
- 9 Pistachio Loop Unit B
- 19 Pistachio Loop Unit F
- 19 Pistachio Loop Unit G
- 4570 Fringetree Dr
- 4554 Fringetree Dr
- 4499 Firethorne Dr
- 4536 Fringetree Dr
- 33 Captains Dr
- 47 Isle of Palms Dr
- 4491 Horseshoe Bend
- 48 Talon Cir
- 3851 Journeys End Rd
- 455 Hyacinth Loop
- 4554 Firethorne Dr
- 4552 Firethorne Dr
- 4556 Firethorne Dr
- 4558 Firethorne Dr
- 4558 Firethorne Dr Unit Wachesaw Plantation
- 4550 Firethorne Dr Unit Wachesaw East
- 4550 Firethorne Dr
- 4560 Firethorne Dr
- 4548 Firethorne Dr
- 4555 Firethorne Dr
- 4562 Firethorne Dr
- 4557 Firethorne Dr
- 4546 Firethorne Dr
- 4546 Firethorne Dr Unit Wachesaw Plantation
- 4559 Firethorne Dr
- 4564 Firethorne Dr
- 4561 Firethorne Dr
- 4563 Firethorne Dr
- 4566 Firethorne Dr
- 4565 Firethorne Dr
