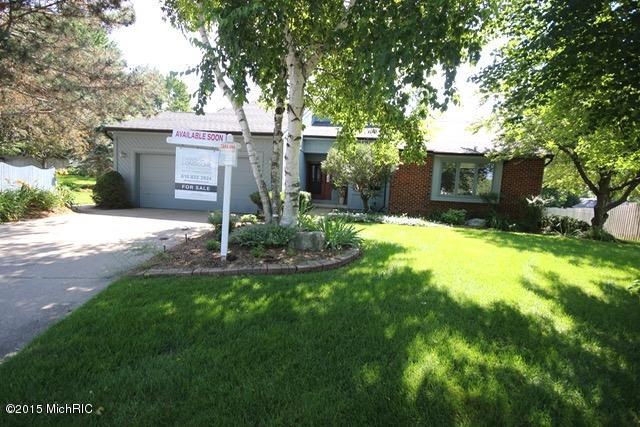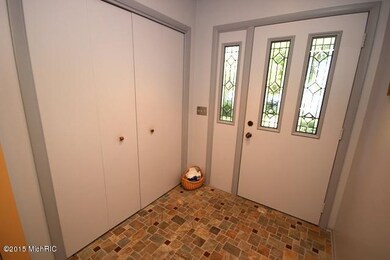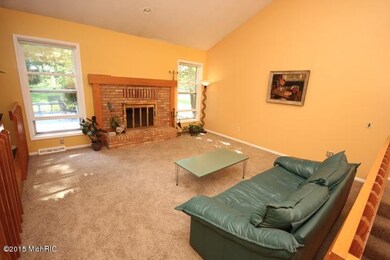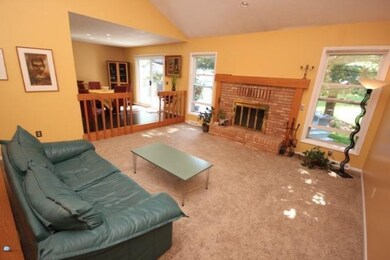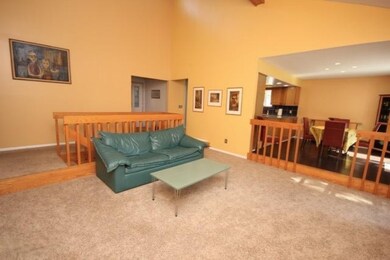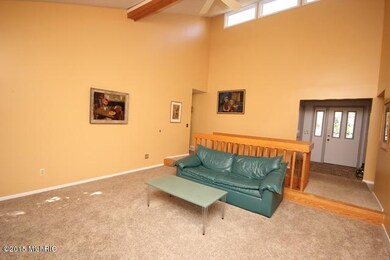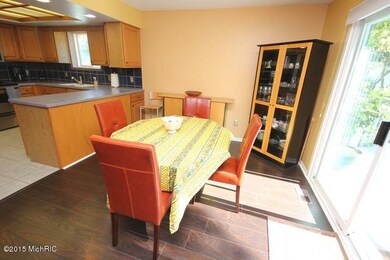
4554 Forest Lake Ct SE Grand Rapids, MI 49546
East Paris NeighborhoodEstimated Value: $424,000 - $496,000
Highlights
- Deck
- Family Room with Fireplace
- Cul-De-Sac
- Meadow Brook Elementary School Rated A
- Wooded Lot
- 2 Car Attached Garage
About This Home
As of September 2015**OPEN HOUSE 8/16 1PM-3PM** This Forest Hills ranch is a hidden gem with tons of natural sunlight and soaring cathedral ceilings. The home features a functional open floor plan, large main floor master, 2 additional bedrooms, 2.5 baths, and an oversized lot on the end of a quiet court that makes it great for everyday living and fabulous for entertaining. The kitchen has stainless appliances, solid surface counters, plenty of cabinets, and opens to the dining/living (with fireplace) areas with an expansive tiered deck off the back of the home. All of the bedrooms have tons of closet space and the master bedroom has a private full bath. There is a large family room in the lower level that has a fireplace and bar area for additional living space. The lower level has tons of storage, laundry, a bonus room that could be used as a workshop, dark room, and a craft room. The two-stall garage is attached and has access to the back yard. The yard is the largest in the development and is very private. This is a wonderful home tucked away from the hustle and bustle yet convenient to Cascade road, I-96, as well as 28th Street restaurants, shopping, and entertainment - come check it out today.
Last Agent to Sell the Property
Clarity Realty LLC License #6501320081 Listed on: 07/24/2015

Last Buyer's Agent
Linda Otis
Keller Williams GR East License #6501337037
Home Details
Home Type
- Single Family
Est. Annual Taxes
- $3,619
Year Built
- Built in 1985
Lot Details
- 0.37 Acre Lot
- Lot Dimensions are 119x137
- Cul-De-Sac
- Shrub
- Lot Has A Rolling Slope
- Wooded Lot
- Garden
Parking
- 2 Car Attached Garage
- Garage Door Opener
Home Design
- Brick Exterior Construction
- Composition Roof
- Wood Siding
Interior Spaces
- 3,198 Sq Ft Home
- 1-Story Property
- Wet Bar
- Ceiling Fan
- Wood Burning Fireplace
- Insulated Windows
- Window Screens
- Family Room with Fireplace
- 2 Fireplaces
- Living Room with Fireplace
- Ceramic Tile Flooring
- Basement Fills Entire Space Under The House
Kitchen
- Oven
- Range
- Microwave
- Dishwasher
- Snack Bar or Counter
- Disposal
Bedrooms and Bathrooms
- 3 Main Level Bedrooms
Laundry
- Laundry on main level
- Dryer
- Washer
Outdoor Features
- Deck
Utilities
- Forced Air Heating and Cooling System
- Heating System Uses Natural Gas
- Natural Gas Water Heater
- Cable TV Available
Ownership History
Purchase Details
Purchase Details
Home Financials for this Owner
Home Financials are based on the most recent Mortgage that was taken out on this home.Similar Homes in Grand Rapids, MI
Home Values in the Area
Average Home Value in this Area
Purchase History
| Date | Buyer | Sale Price | Title Company |
|---|---|---|---|
| Havern Brian T | -- | None Available | |
| Havern Brian | $239,900 | None Available |
Mortgage History
| Date | Status | Borrower | Loan Amount |
|---|---|---|---|
| Open | Brian T Havern Trust | $50,000 | |
| Open | Havern Brian T | $184,200 | |
| Closed | Havern Brian T | $43,500 | |
| Closed | Havern Brian | $191,920 | |
| Previous Owner | Levey Ellen H | $125,300 | |
| Previous Owner | Levey Ellen H | $135,700 | |
| Previous Owner | Levey Ellen H | $59,600 | |
| Previous Owner | Levey Ellen H | $40,000 |
Property History
| Date | Event | Price | Change | Sq Ft Price |
|---|---|---|---|---|
| 09/28/2015 09/28/15 | Sold | $239,900 | -9.4% | $75 / Sq Ft |
| 08/27/2015 08/27/15 | Pending | -- | -- | -- |
| 07/24/2015 07/24/15 | For Sale | $264,900 | -- | $83 / Sq Ft |
Tax History Compared to Growth
Tax History
| Year | Tax Paid | Tax Assessment Tax Assessment Total Assessment is a certain percentage of the fair market value that is determined by local assessors to be the total taxable value of land and additions on the property. | Land | Improvement |
|---|---|---|---|---|
| 2024 | $5,206 | $205,900 | $0 | $0 |
| 2023 | $5,600 | $189,200 | $0 | $0 |
| 2022 | $5,251 | $173,500 | $0 | $0 |
| 2021 | $5,112 | $142,600 | $0 | $0 |
| 2020 | $4,222 | $134,100 | $0 | $0 |
| 2019 | $4,980 | $140,100 | $0 | $0 |
| 2018 | $4,980 | $139,700 | $0 | $0 |
| 2017 | $4,505 | $109,300 | $0 | $0 |
| 2016 | $4,371 | $96,800 | $0 | $0 |
| 2015 | $3,625 | $96,800 | $0 | $0 |
| 2013 | -- | $91,300 | $0 | $0 |
Agents Affiliated with this Home
-
Dawn Longcore
D
Seller's Agent in 2015
Dawn Longcore
Clarity Realty LLC
28 Total Sales
-
L
Buyer's Agent in 2015
Linda Otis
Keller Williams GR East
Map
Source: Southwestern Michigan Association of REALTORS®
MLS Number: 15039862
APN: 41-18-01-403-031
- 4365 Cloverleaf Dr SE Unit Lot 8
- 4360 Cloverleaf Dr SE Unit Lot 5
- 4323 Woodside Oaks Dr SE
- 1334 Thornberry Ct W
- 1705 Forest Hill Ave SE
- 1246 Forest Hollow Ct SE Unit 7
- 4245 Haralson Ct SE
- 1145 Eastmont Dr SE
- 1269 Apple Creek Dr SE
- 2176 Teal Ct SE
- 4624 Marigold St SE
- 1150 Farnsworth Ave SE
- 4315 Castle Dr SE
- 4291 Castle Dr SE
- 2420 E Collier Ave SE
- 2431 E Collier Ave SE Unit 17
- 1909 Rowland Ave SE
- 2376 Bob White Ct SE
- 5344 Burton Ct SE Unit 8
- 2028 Stickley Dr SE
- 4554 Forest Lake Ct SE
- 4550 Forest Lake Ct SE
- 4560 Forest Lake Ct SE
- 4608 Blue Grass Dr SE
- 1795 Forest Lake Dr SE
- 4600 Blue Grass Dr SE
- 4600 Bluegrass Dr SE
- 1707 Wayside Dr SE
- 1787 Forest Lake Dr SE
- 1805 Forest Lake Dr SE
- 4555 Forest Lake Ct SE
- 4616 Bluegrass Dr SE
- 4616 Blue Grass Dr SE
- 1717 Wayside Dr SE
- 4549 Forest Lake Ct SE
- 4601 Bluegrass Dr SE
- 4601 Blue Grass Dr SE
- 1775 Forest Lake Dr SE
- 4535 Forest-Lake Ct SE
- 1815 Forest Lake Dr SE
