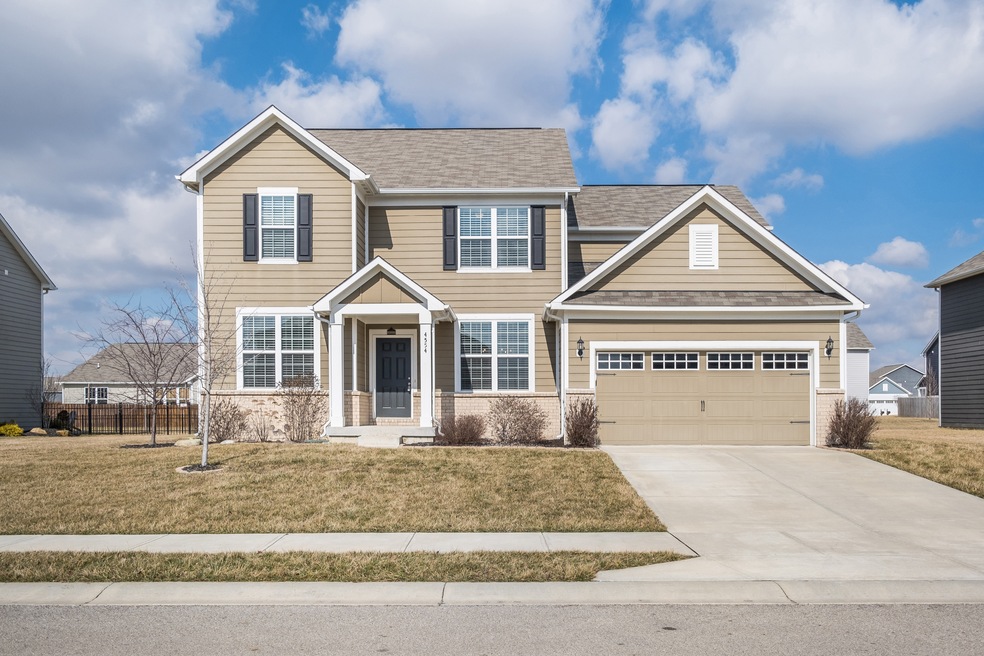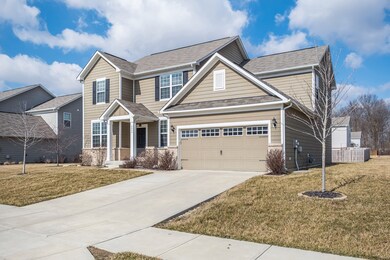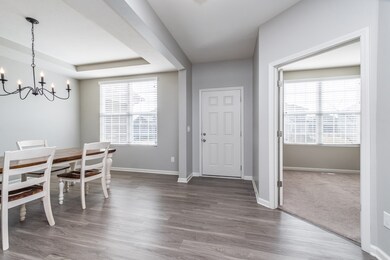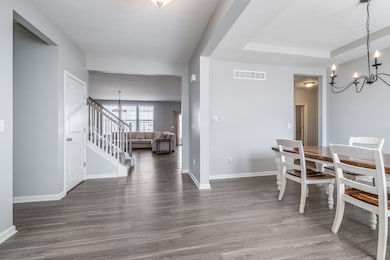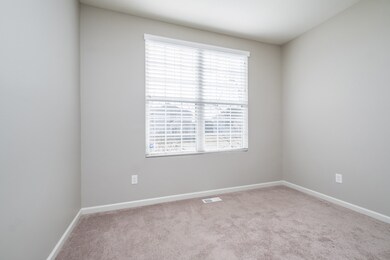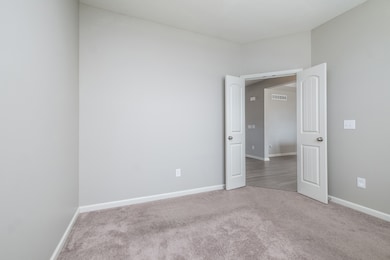
4554 Peabody Way Westfield, IN 46062
West Noblesville NeighborhoodEstimated Value: $451,000 - $486,000
Highlights
- Traditional Architecture
- Covered patio or porch
- Eat-In Kitchen
- Washington Woods Elementary School Rated A
- 2 Car Attached Garage
- Walk-In Closet
About This Home
As of May 2024This welcoming Pulte Hilltop floorplan has it all! The spacious foyer welcomes you into this remarkable 4 bedrooms, 2.5 baths, plus loft (with privacy door) that could easily convert to 5th bedroom! The ideal layout also offers a private office, formal dining, planning center and unfinished basement with rough-in for your creative finishes. Owner thoughtfully upgraded many items including a 3rd garage bay (tandem), primary bath shower, main living fireplace, basement egress window, extra lighting, water softener, and hardwood laminate throughout the main floor. Spend your summer nights on your expansive stamped concrete patio under the stars, or the lights that convey with the home. Top rated Westfield Schools; close parks, pathways, and amenities!
Last Agent to Sell the Property
The Agency Indy Brokerage Email: jessica@housandco.com License #RB19001131 Listed on: 04/12/2024

Home Details
Home Type
- Single Family
Est. Annual Taxes
- $9,382
Year Built
- Built in 2018
Lot Details
- 10,454
HOA Fees
- $50 Monthly HOA Fees
Parking
- 2 Car Attached Garage
Home Design
- Traditional Architecture
- Brick Exterior Construction
- Vinyl Siding
- Concrete Perimeter Foundation
Interior Spaces
- 2-Story Property
- Electric Fireplace
- Vinyl Clad Windows
- Window Screens
- Entrance Foyer
- Attic Access Panel
- Basement
Kitchen
- Eat-In Kitchen
- Breakfast Bar
- Gas Oven
- Microwave
- Dishwasher
- Kitchen Island
Bedrooms and Bathrooms
- 4 Bedrooms
- Walk-In Closet
- Dual Vanity Sinks in Primary Bathroom
Schools
- Westfield Middle School
- Westfield Intermediate School
- Westfield High School
Utilities
- Forced Air Heating System
- Heating System Uses Gas
- Programmable Thermostat
- Electric Water Heater
Additional Features
- Covered patio or porch
- 10,454 Sq Ft Lot
Community Details
- Association fees include parkplayground
- Andover Subdivision
- Property managed by Kirkpatrick
Listing and Financial Details
- Tax Lot 253
- Assessor Parcel Number 290632033020000015
Ownership History
Purchase Details
Home Financials for this Owner
Home Financials are based on the most recent Mortgage that was taken out on this home.Purchase Details
Home Financials for this Owner
Home Financials are based on the most recent Mortgage that was taken out on this home.Similar Homes in Westfield, IN
Home Values in the Area
Average Home Value in this Area
Purchase History
| Date | Buyer | Sale Price | Title Company |
|---|---|---|---|
| Pulliam Nicholas | -- | None Listed On Document | |
| Pulliam Nicholas | -- | None Listed On Document | |
| Pulliam Nicholas | -- | Meridian Title | |
| Pulliam Nicholas | -- | Meridian Title | |
| Ibanez Clara A | -- | None Available |
Mortgage History
| Date | Status | Borrower | Loan Amount |
|---|---|---|---|
| Open | Pulliam Nicholas | $427,350 | |
| Previous Owner | Ibanez Clara A | $311,185 |
Property History
| Date | Event | Price | Change | Sq Ft Price |
|---|---|---|---|---|
| 05/29/2024 05/29/24 | Sold | $460,000 | -1.7% | $158 / Sq Ft |
| 05/01/2024 05/01/24 | Pending | -- | -- | -- |
| 04/24/2024 04/24/24 | Price Changed | $468,000 | -1.5% | $160 / Sq Ft |
| 04/12/2024 04/12/24 | For Sale | $475,000 | -- | $163 / Sq Ft |
Tax History Compared to Growth
Tax History
| Year | Tax Paid | Tax Assessment Tax Assessment Total Assessment is a certain percentage of the fair market value that is determined by local assessors to be the total taxable value of land and additions on the property. | Land | Improvement |
|---|---|---|---|---|
| 2024 | $10,728 | $460,700 | $64,900 | $395,800 |
| 2023 | $10,763 | $475,200 | $64,900 | $410,300 |
| 2022 | $9,383 | $410,700 | $64,900 | $345,800 |
| 2021 | $8,173 | $347,300 | $64,900 | $282,400 |
| 2020 | $7,740 | $325,900 | $64,900 | $261,000 |
| 2019 | $7,803 | $328,600 | $64,900 | $263,700 |
Agents Affiliated with this Home
-
Jessica Reynolds
J
Seller's Agent in 2024
Jessica Reynolds
The Agency Indy
(317) 538-3180
3 in this area
66 Total Sales
-
Marlon Webb

Buyer's Agent in 2024
Marlon Webb
Real Results, Inc.
(317) 450-7653
1 in this area
7 Total Sales
Map
Source: MIBOR Broker Listing Cooperative®
MLS Number: 21973234
APN: 29-06-32-033-020.000-015
- 4863 Sherlock Dr
- 4602 Amesbury Place
- 4264 Amesbury Place
- 4104 Bullfinch Way
- 4256 Zachary Ln
- 4007 Bullfinch Way
- 4689 Muscatine Way
- 18763 Abigail Cir
- 4965 Eldon Dr
- 4842 Ashbrook Dr
- 18021 Sanibel Cir
- 18630 Goldwater Rd
- 5020 Eldon Dr
- 4732 Ashfield Dr
- 4825 (apx) Moontown Rd
- 6272 Willow Branch Way
- 4958 Reavie Ct
- 3923 Holly Brook Dr
- 3917 Holly Brook Dr
- 4976 Elaine Ct
- 4554 Peabody Way
- 4533 Peabody Way
- 4491 Peabody Way
- 4512 Peabody Way
- 4617 Peabody Way
- 4596 Peabody Way
- 4781 Sherlock Dr
- 4638 Peabody Way
- 4575 Peabody Way
- 4769 Sherlock Dr
- 18401 Avebury Ln
- 4805 Sherlock Dr
- 18425 Avebury Ln
- 4680 Peabody Way
- 4449 Peabody Way
- 4817 Sherlock Dr
- 4659 Peabody Way
- 0 Avebury Cir
- 4794 Sherlock Dr
