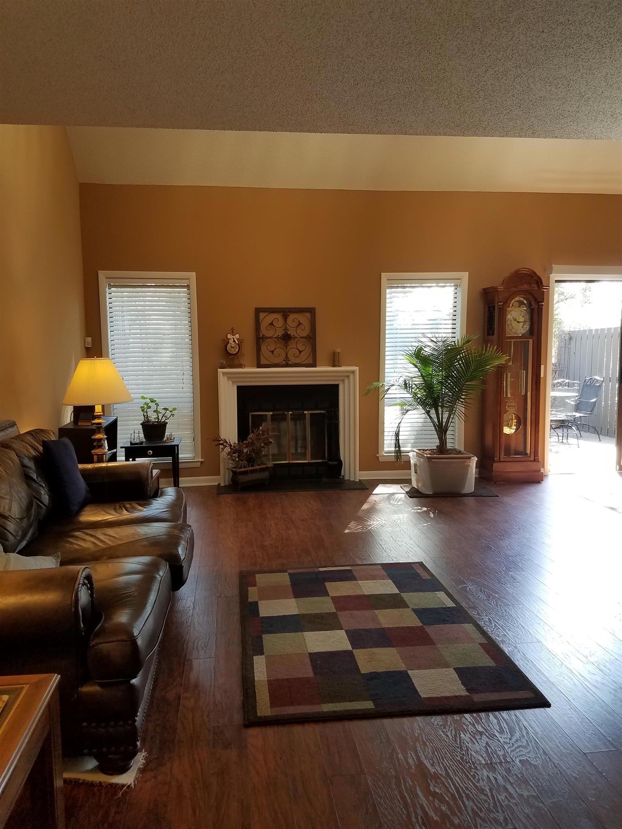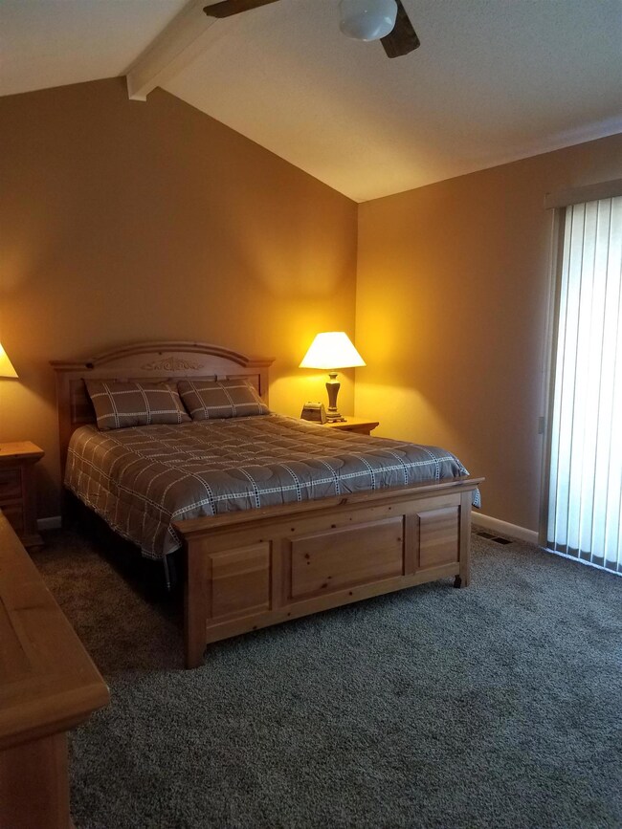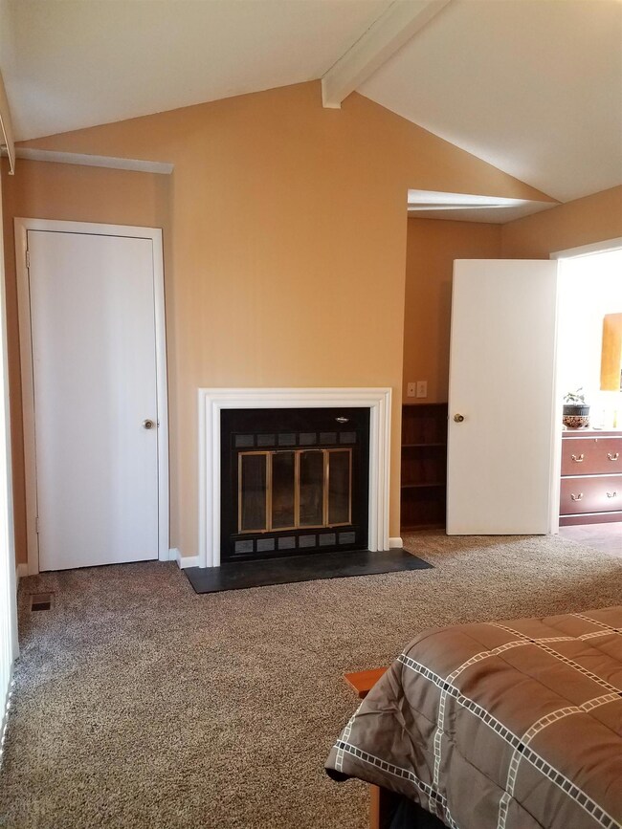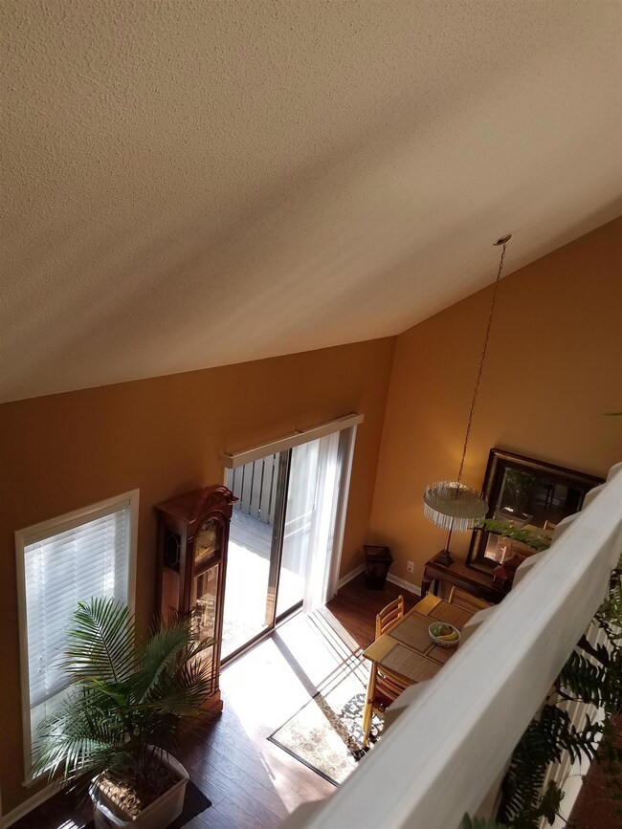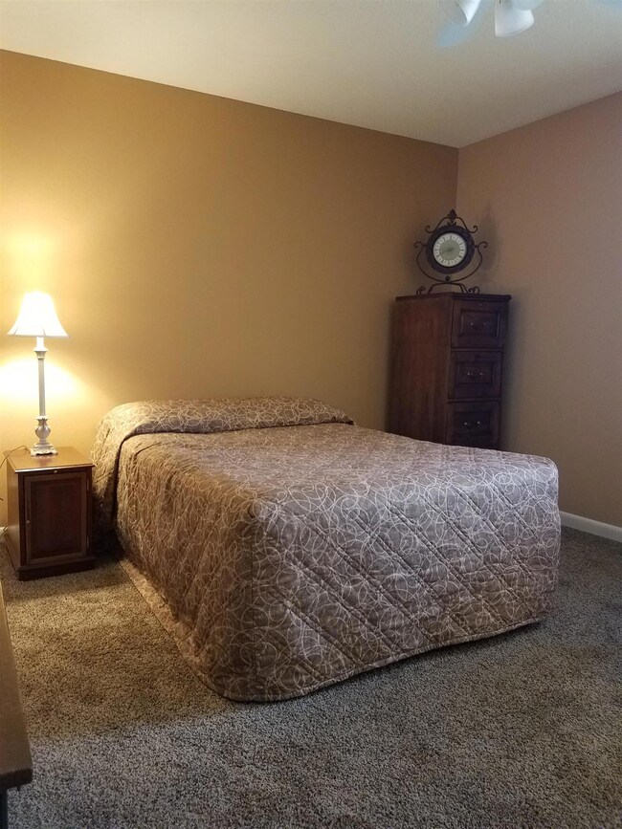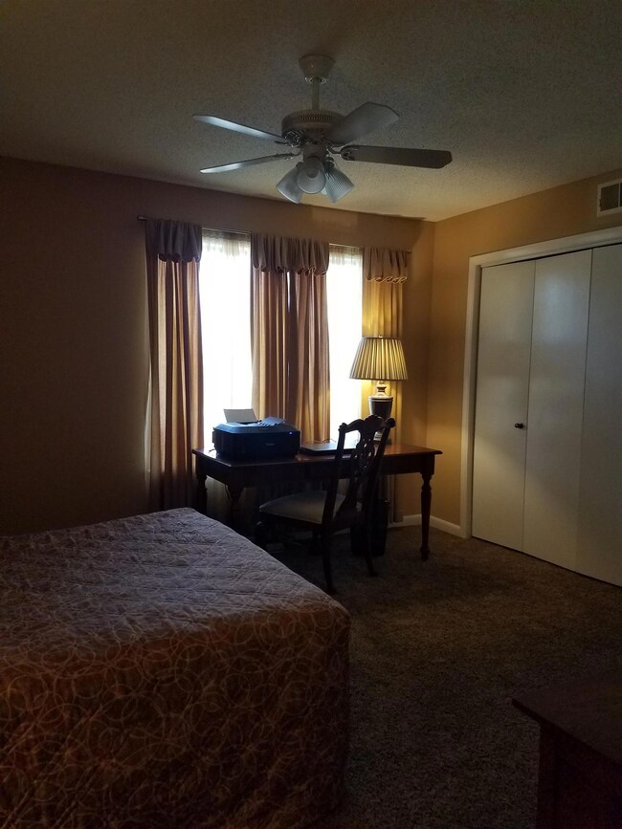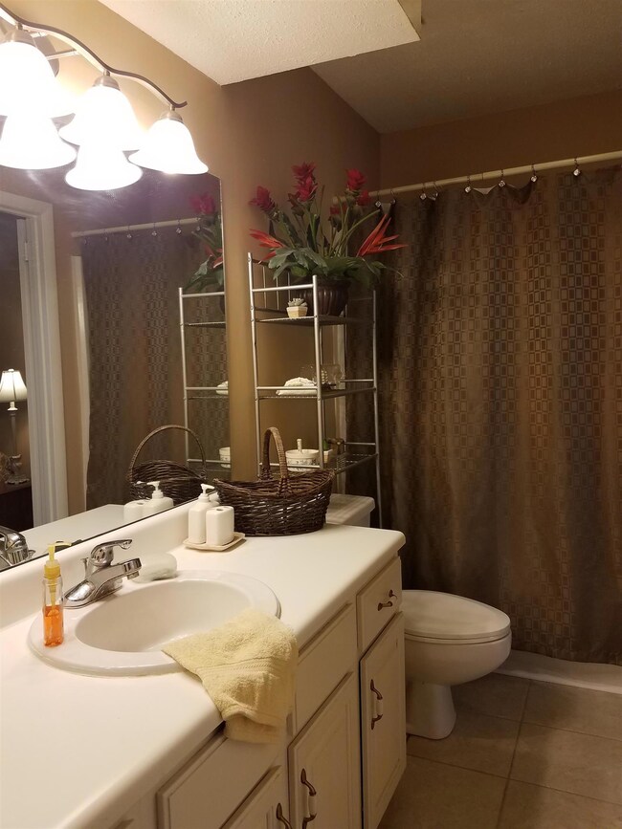
4554 S Trace Blvd Unit 4554 Old Hickory, TN 37138
Estimated Value: $273,000 - $298,000
Highlights
- Contemporary Architecture
- 2 Fireplaces
- Air Filtration System
- Wood Flooring
- Separate Formal Living Room
- Central Heating
About This Home
As of March 2017Beautiful, spacious unit. Wonderful hardwood flooring and new carpet and fresh paint. Backs up to farmland.
Last Agent to Sell the Property
Benchmark Realty, LLC License #220598 Listed on: 02/28/2017

Townhouse Details
Home Type
- Townhome
Est. Annual Taxes
- $956
Year Built
- Built in 1986
Lot Details
- 1,263
Home Design
- Contemporary Architecture
- Shingle Roof
- Wood Siding
Interior Spaces
- 1,590 Sq Ft Home
- Property has 2 Levels
- Ceiling Fan
- 2 Fireplaces
- ENERGY STAR Qualified Windows
- Separate Formal Living Room
- Interior Storage Closet
- Crawl Space
Kitchen
- Microwave
- Ice Maker
- Dishwasher
- Disposal
Flooring
- Wood
- Carpet
- Tile
Bedrooms and Bathrooms
- 2 Bedrooms | 1 Main Level Bedroom
- 2 Full Bathrooms
Home Security
Parking
- 2 Open Parking Spaces
- 2 Parking Spaces
- Parking Lot
Schools
- Andrew Jackson Elementary School
- Dupont Hadley Middle School
- Mcgavock Comp High School
Utilities
- Air Filtration System
- Central Heating
Listing and Financial Details
- Assessor Parcel Number 064090A02100CO
Community Details
Overview
- Association fees include exterior maintenance, ground maintenance, insurance, trash
- Southfork Subdivision
Security
- Storm Doors
- Fire and Smoke Detector
Ownership History
Purchase Details
Home Financials for this Owner
Home Financials are based on the most recent Mortgage that was taken out on this home.Purchase Details
Home Financials for this Owner
Home Financials are based on the most recent Mortgage that was taken out on this home.Purchase Details
Home Financials for this Owner
Home Financials are based on the most recent Mortgage that was taken out on this home.Purchase Details
Home Financials for this Owner
Home Financials are based on the most recent Mortgage that was taken out on this home.Similar Homes in the area
Home Values in the Area
Average Home Value in this Area
Purchase History
| Date | Buyer | Sale Price | Title Company |
|---|---|---|---|
| Briskie Kathryn Lindsey | $164,500 | Stewart Title Co Tennessee D | |
| Seals Curtis F | $89,900 | Realty Title & Escrow Co Inc | |
| Storey Linda Susan | $90,000 | Lehman Land Title Inc | |
| Brown John P | -- | -- |
Mortgage History
| Date | Status | Borrower | Loan Amount |
|---|---|---|---|
| Open | Briskie Kathryn Lindsey | $140,000 | |
| Closed | Briskie Kathryn Lindsey | $156,275 | |
| Previous Owner | Seals Curtis F | $85,405 | |
| Previous Owner | Storey Linda Susan | $82,100 | |
| Previous Owner | Storey Linda Susan | $87,300 |
Property History
| Date | Event | Price | Change | Sq Ft Price |
|---|---|---|---|---|
| 10/17/2019 10/17/19 | Pending | -- | -- | -- |
| 07/25/2019 07/25/19 | For Sale | $550,000 | +234.3% | $346 / Sq Ft |
| 07/25/2019 07/25/19 | Off Market | $164,500 | -- | -- |
| 03/31/2017 03/31/17 | Sold | $164,500 | -8.6% | $103 / Sq Ft |
| 12/15/2016 12/15/16 | Pending | -- | -- | -- |
| 12/12/2016 12/12/16 | For Sale | $180,006 | 0.0% | $113 / Sq Ft |
| 12/12/2016 12/12/16 | Pending | -- | -- | -- |
| 12/08/2016 12/08/16 | For Sale | $180,006 | 0.0% | $113 / Sq Ft |
| 08/31/2016 08/31/16 | Pending | -- | -- | -- |
| 08/26/2016 08/26/16 | Price Changed | $180,006 | +1.1% | $113 / Sq Ft |
| 08/13/2016 08/13/16 | For Sale | $178,006 | +98.0% | $112 / Sq Ft |
| 05/30/2014 05/30/14 | Sold | $89,900 | -- | $57 / Sq Ft |
Tax History Compared to Growth
Tax History
| Year | Tax Paid | Tax Assessment Tax Assessment Total Assessment is a certain percentage of the fair market value that is determined by local assessors to be the total taxable value of land and additions on the property. | Land | Improvement |
|---|---|---|---|---|
| 2024 | $1,246 | $42,650 | $9,000 | $33,650 |
| 2023 | $1,246 | $42,650 | $9,000 | $33,650 |
| 2022 | $1,616 | $42,650 | $9,000 | $33,650 |
| 2021 | $1,259 | $42,650 | $9,000 | $33,650 |
| 2020 | $1,021 | $26,950 | $6,250 | $20,700 |
| 2019 | $742 | $26,950 | $6,250 | $20,700 |
Agents Affiliated with this Home
-
Curtis Seals
C
Seller's Agent in 2017
Curtis Seals
Benchmark Realty, LLC
(615) 417-6410
3 Total Sales
-
Sherry Snider

Buyer's Agent in 2017
Sherry Snider
Keller Williams Realty Mt. Juliet
(615) 477-7980
2 in this area
29 Total Sales
-
Judy Hughes

Seller's Agent in 2014
Judy Hughes
Coldwell Banker Southern Realty
(615) 429-5646
2 in this area
85 Total Sales
-
Debbie Seals
D
Buyer's Agent in 2014
Debbie Seals
Crye-Leike
(615) 202-6184
1 in this area
10 Total Sales
Map
Source: Realtracs
MLS Number: 1804625
APN: 064-09-0A-021-00
- 616 Hardin Shire Dr
- 801 Laurel Hill Dr Unit 801
- 405 Laurel Hill Dr
- 0 Union St Unit RTC2824042
- 0 Union St Unit RTC2824040
- 1509 Aaronwood Dr
- 112 Center St
- 4221 Woods St
- 140 Capital St
- 4030 Lafayette Ave
- 872 Hermitage Ridge
- 1416 Station Four Ln
- 117 Jacksonian Dr
- 1549 Stokley Ln
- 172 Bonnafield Dr
- 120 Clifton Ct
- 611 Brandywine Village Ct
- 502 Brandywine Dr
- 204 Bonnacliff Ct
- 733 Charlie Gann Rd
- 4554 S Trace Blvd
- 4554 S Trace Blvd Unit 4554
- 4552 S Trace Blvd
- 4556 S Trace Blvd
- 4558 S Trace Blvd Unit 4412
- 4550 S Trace Blvd Unit 4550
- 4548 S Trace Blvd
- 4560 S Trace Blvd Unit 4560
- 4546 S Trace Blvd Unit 4546
- 4562 S Trace Blvd
- 4544 S Trace Blvd Unit 4544
- 4564 S Trace Blvd
- 4427 S Trace Blvd
- 4425 S Trace Blvd Unit 4425
- 4566 S Trace Blvd Unit 4566
- 4537 S Trace Blvd
- 4541 S Trace Blvd
- 4542 S Trace Blvd Unit 4542
- 4533 S Trace Blvd
- 4540 S Trace Blvd Unit 4540
