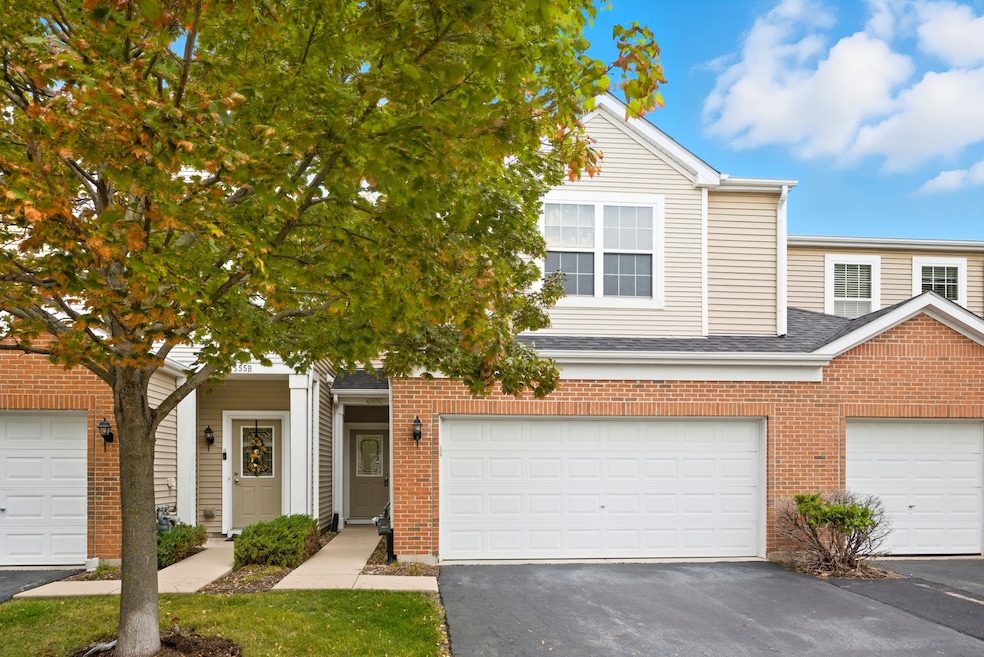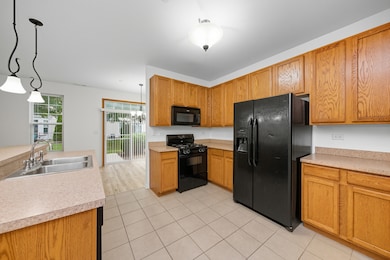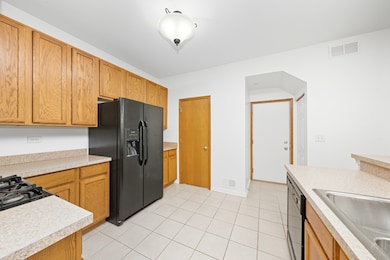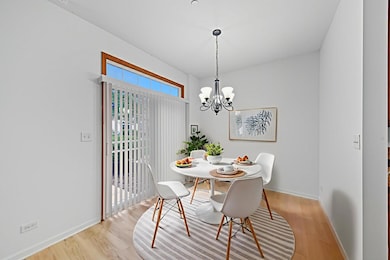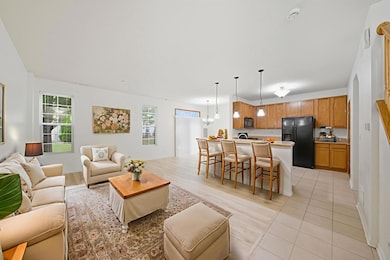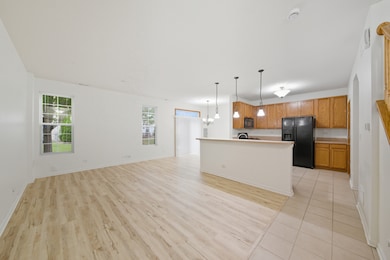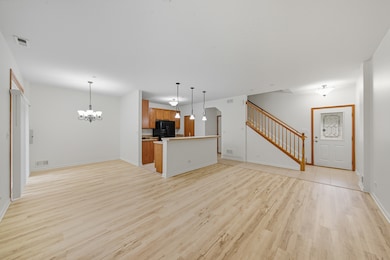4555 Camden Ln Unit C Yorkville, IL 60560
Bristol-Kendall County NeighborhoodEstimated payment $2,134/month
Highlights
- Loft
- Double Pane Windows
- Patio
- Bristol Bay Elementary School Rated 9+
- Walk-In Closet
- Resident Manager or Management On Site
About This Home
Welcome to this inviting townhome in the sought-after Bristol Bay community, where residents enjoy access to a pool, clubhouse, and playgrounds that make every day feel like a getaway. Offering 2 bedrooms plus a versatile loft, 1.5 bathrooms, and 1,551 square feet of living space, this home is designed with comfort and functionality in mind. The entryway opens to an airy main level highlighted by luxury vinyl plank flooring and a soft, neutral color scheme that enhances the natural light throughout. The open-concept layout seamlessly connects the spacious living room, dining area, and kitchen, creating the perfect backdrop for both entertaining and everyday life. The kitchen stands out with oak cabinetry, sleek black appliances, and a sliding glass door leading to a private patio-an ideal spot to start your morning with coffee or unwind at the end of the day. Upstairs, the oversized loft offers endless possibilities, whether you need a home office, playroom, or an easy conversion to a third bedroom. The bedrooms are generously sized and share a full bath down the hall, conveniently located near the second-floor laundry room. Completing the home is an attached two-car garage that provides ample storage and practicality. With its stylish updates, thoughtful layout, and convenient location near Route 47, this home combines modern living with community charm.
Townhouse Details
Home Type
- Townhome
Est. Annual Taxes
- $7,753
Year Built
- Built in 2007
HOA Fees
- $277 Monthly HOA Fees
Parking
- 2 Car Garage
- Driveway
- Parking Included in Price
Home Design
- Entry on the 1st floor
- Asphalt Roof
- Concrete Perimeter Foundation
Interior Spaces
- 1,551 Sq Ft Home
- 2-Story Property
- Ceiling Fan
- Double Pane Windows
- Family Room
- Combination Dining and Living Room
- Loft
Kitchen
- Range
- Microwave
- Dishwasher
- Disposal
Flooring
- Carpet
- Ceramic Tile
- Vinyl
Bedrooms and Bathrooms
- 2 Bedrooms
- 2 Potential Bedrooms
- Walk-In Closet
Laundry
- Laundry Room
- Dryer
- Washer
Home Security
Schools
- Bristol Bay Elementary School
- Yorkville Middle School
- Yorkville High School
Utilities
- Central Air
- Heating System Uses Natural Gas
- Gas Water Heater
Additional Features
- Patio
- Lot Dimensions are 18 x 56
Community Details
Overview
- Association fees include insurance, clubhouse, exercise facilities, pool, exterior maintenance, lawn care, snow removal
- 4 Units
- Manager Association, Phone Number (630) 748-8310
- Bristol Bay Subdivision
- Property managed by Advocate Property Management
Amenities
- Common Area
Pet Policy
- Dogs and Cats Allowed
Security
- Resident Manager or Management On Site
- Carbon Monoxide Detectors
Map
Home Values in the Area
Average Home Value in this Area
Tax History
| Year | Tax Paid | Tax Assessment Tax Assessment Total Assessment is a certain percentage of the fair market value that is determined by local assessors to be the total taxable value of land and additions on the property. | Land | Improvement |
|---|---|---|---|---|
| 2024 | $7,753 | $74,433 | $4,820 | $69,613 |
| 2023 | $7,390 | $66,594 | $4,312 | $62,282 |
| 2022 | $7,390 | $60,458 | $3,915 | $56,543 |
| 2021 | $7,053 | $55,789 | $3,915 | $51,874 |
| 2020 | $6,766 | $52,853 | $3,915 | $48,938 |
| 2019 | $6,665 | $50,825 | $3,765 | $47,060 |
| 2018 | $6,241 | $46,156 | $3,765 | $42,391 |
| 2017 | $6,128 | $42,656 | $3,765 | $38,891 |
| 2016 | $5,282 | $33,681 | $3,765 | $29,916 |
| 2015 | $4,925 | $29,145 | $3,274 | $25,871 |
| 2014 | -- | $29,145 | $3,274 | $25,871 |
| 2013 | -- | $34,288 | $3,274 | $31,014 |
Property History
| Date | Event | Price | List to Sale | Price per Sq Ft | Prior Sale |
|---|---|---|---|---|---|
| 11/07/2025 11/07/25 | Price Changed | $229,900 | -2.1% | $148 / Sq Ft | |
| 10/16/2025 10/16/25 | Price Changed | $234,900 | -2.1% | $151 / Sq Ft | |
| 09/24/2025 09/24/25 | For Sale | $239,900 | 0.0% | $155 / Sq Ft | |
| 11/16/2021 11/16/21 | Rented | -- | -- | -- | |
| 10/09/2021 10/09/21 | Under Contract | -- | -- | -- | |
| 09/13/2021 09/13/21 | For Rent | $1,995 | +11.1% | -- | |
| 10/28/2020 10/28/20 | Rented | $1,795 | +5.9% | -- | |
| 10/24/2020 10/24/20 | Under Contract | -- | -- | -- | |
| 08/10/2020 08/10/20 | For Rent | $1,695 | +6.3% | -- | |
| 08/30/2016 08/30/16 | Rented | $1,595 | 0.0% | -- | |
| 08/26/2016 08/26/16 | For Rent | $1,595 | 0.0% | -- | |
| 10/29/2013 10/29/13 | Sold | $68,500 | +0.7% | $60 / Sq Ft | View Prior Sale |
| 03/25/2013 03/25/13 | Pending | -- | -- | -- | |
| 03/20/2013 03/20/13 | For Sale | $68,000 | 0.0% | $59 / Sq Ft | |
| 12/02/2012 12/02/12 | Pending | -- | -- | -- | |
| 11/26/2012 11/26/12 | For Sale | $68,000 | -- | $59 / Sq Ft |
Purchase History
| Date | Type | Sale Price | Title Company |
|---|---|---|---|
| Warranty Deed | -- | First American Title | |
| Warranty Deed | $68,500 | First American Title | |
| Warranty Deed | $146,000 | None Available |
Mortgage History
| Date | Status | Loan Amount | Loan Type |
|---|---|---|---|
| Open | $13,500,000 | Purchase Money Mortgage | |
| Previous Owner | $143,330 | FHA |
Source: Midwest Real Estate Data (MRED)
MLS Number: 12478652
APN: 02-04-327-024
- 4566 Camden Ln Unit D
- 4568 Garritano St Unit A
- 4579 Half Moon Dr Unit A
- 124 Bertram Dr Unit L
- 206 Burnett St
- 148 Bertram Dr Unit O
- 148 Bertram Dr Unit F
- 164 Bertram Dr Unit E
- 4686 Plymouth Ave
- 4522 Gardiner Ave
- 385 Bertram Dr
- 3339 Big Bend Dr
- 3228 Millrace Ln
- 2335 Thunder Gulch Rd Unit 4
- 9439 Corneils Rd
- 1-32 Corneils Rd
- 1850 Candlelight Cir Unit 173
- 14 Hunter Ln
- 1715 Ivy Ln
- 225 Commercial Dr
- 4561 Garritano St Unit B
- 4579 Half Moon Dr Unit A
- 4524 Winchester Ln
- 4588 Camden Ln
- 124 Bertram Dr Unit A
- 271 Barrett Dr
- 3423 Helene Rieder Dr Unit 3423
- 3391 Helene Rieder Dr
- 2643 Pecos Cir
- 1851 Candlelight Cir
- 3010 Shetland Ln
- 1756 Wick Way
- 2291 Beresford Dr
- 2269 Jason Dr
- 2925 Shetland Ln
- 2450 Claridge Ln
- 538 Mallard Ln Unit B
- 3904 Preston Dr
- 355 Grape Vine Trail
- 1471 Crimson Ln
