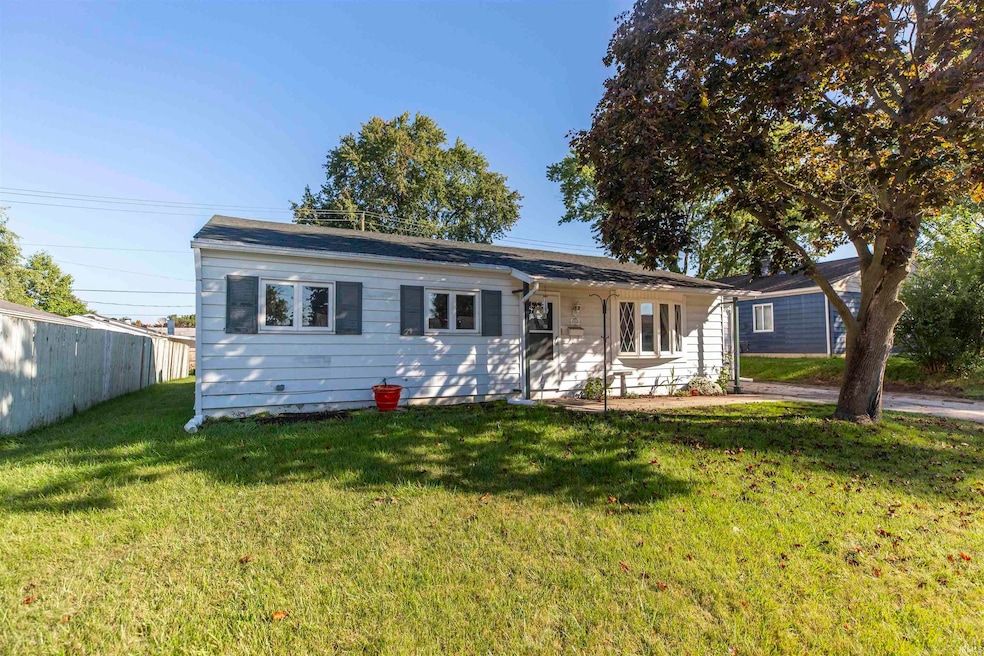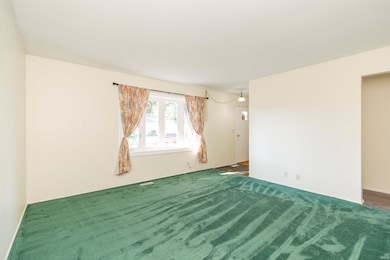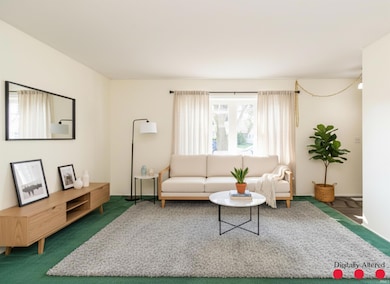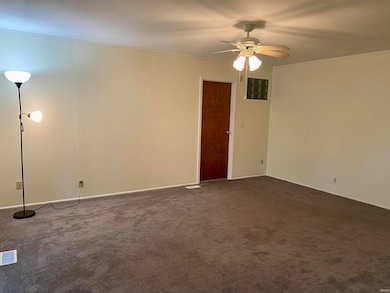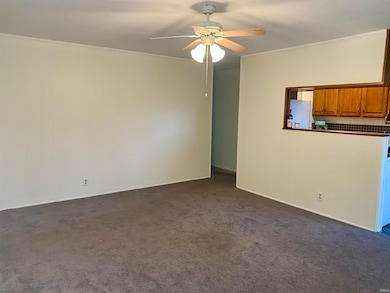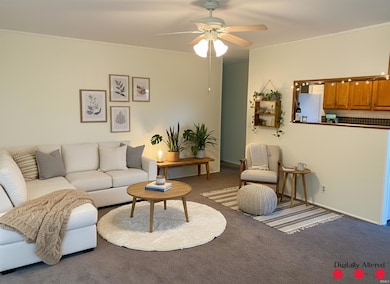4555 Macdougall Ct South Bend, IN 46614
Scottsdale NeighborhoodEstimated payment $1,183/month
Highlights
- Open Floorplan
- Backs to Open Ground
- Utility Room in Garage
- Ranch Style House
- Enclosed Patio or Porch
- 1 Car Attached Garage
About This Home
Get inspired Michiana welcome to this inviting 3 bedroom, 1.5 bath home offering 1,280 finished sqft in the popular Scottsdale neighborhood. Step inside to find fresh paint throughout, new vinyl plank flooring in the kitchen and bath, and newer carpet in the hallway and bedrooms. The kitchen opens to the family room for easy flow, while a separate living room with beautiful bay window brings plenty of natural light and possibility. This home boasts a gorgeous 3-season sun porch with ceiling fan & new slider providing the perfect spot to relax and enjoy a summer breeze. You’ll appreciate the first floor laundry, tons of storage, and updates including a brand new water heater and a roof just 9 years old. *The seller is offering a $600 carpet allowance with reasonable offer!* Complete with a 1-car attached garage, this home blends comfort, function, and style in a fantastic location close to schools, shopping, and dining... because it’s all about YOU.
Listing Agent
Inspired Homes Indiana Brokerage Email: jill@inspiredhomes.com Listed on: 09/26/2025
Home Details
Home Type
- Single Family
Est. Annual Taxes
- $1,762
Year Built
- Built in 1962
Lot Details
- 7,841 Sq Ft Lot
- Lot Dimensions are 66x120
- Backs to Open Ground
- Landscaped
Parking
- 1 Car Attached Garage
- Garage Door Opener
- Driveway
Home Design
- Ranch Style House
- Shingle Roof
- Asphalt Roof
Interior Spaces
- 1,280 Sq Ft Home
- Open Floorplan
- Woodwork
- Ceiling Fan
- Entrance Foyer
- Utility Room in Garage
- Laundry on main level
- Crawl Space
- Pull Down Stairs to Attic
Kitchen
- Eat-In Kitchen
- Laminate Countertops
Flooring
- Carpet
- Vinyl
Bedrooms and Bathrooms
- 3 Bedrooms
- Walk-In Closet
- Bathtub with Shower
Home Security
- Carbon Monoxide Detectors
- Fire and Smoke Detector
Schools
- Marshall Traditional Elementary School
- Marshall Middle School
- Riley High School
Utilities
- Forced Air Heating and Cooling System
- Heating System Uses Gas
Additional Features
- Enclosed Patio or Porch
- Suburban Location
Community Details
- Scottsdale Subdivision
Listing and Financial Details
- Assessor Parcel Number 71-09-30-403-006.000-002
Map
Home Values in the Area
Average Home Value in this Area
Tax History
| Year | Tax Paid | Tax Assessment Tax Assessment Total Assessment is a certain percentage of the fair market value that is determined by local assessors to be the total taxable value of land and additions on the property. | Land | Improvement |
|---|---|---|---|---|
| 2024 | $1,728 | $172,300 | $41,300 | $131,000 |
| 2023 | $1,693 | $150,500 | $41,400 | $109,100 |
| 2022 | $1,765 | $154,300 | $41,400 | $112,900 |
| 2021 | $1,462 | $123,500 | $20,300 | $103,200 |
| 2020 | $1,286 | $109,500 | $18,000 | $91,500 |
| 2019 | $1,100 | $106,500 | $17,500 | $89,000 |
| 2018 | $1,029 | $89,400 | $14,500 | $74,900 |
| 2017 | $1,031 | $87,500 | $14,500 | $73,000 |
| 2016 | $1,061 | $87,500 | $14,500 | $73,000 |
| 2014 | $261 | $67,300 | $12,100 | $55,200 |
Property History
| Date | Event | Price | List to Sale | Price per Sq Ft |
|---|---|---|---|---|
| 10/27/2025 10/27/25 | Price Changed | $197,000 | -1.3% | $154 / Sq Ft |
| 10/01/2025 10/01/25 | Price Changed | $199,500 | -5.0% | $156 / Sq Ft |
| 09/26/2025 09/26/25 | For Sale | $210,000 | -- | $164 / Sq Ft |
Purchase History
| Date | Type | Sale Price | Title Company |
|---|---|---|---|
| Interfamily Deed Transfer | -- | Metropolitan Title | |
| Warranty Deed | -- | None Available | |
| Warranty Deed | -- | None Available |
Mortgage History
| Date | Status | Loan Amount | Loan Type |
|---|---|---|---|
| Open | $61,050 | FHA |
Source: Indiana Regional MLS
MLS Number: 202539142
APN: 71-09-30-403-006.000-002
- 1725 Thornhill Dr
- 1719 Thornhill Dr
- 1713 Thornhill Dr
- 1426 Oakdale Dr
- 1515 Strathmore Ct
- 1951 Broadford Dr
- 5015 Kirkshire Dr
- 4909 Selkirk Dr
- 4028 Coral Dr
- 4120 Woodvale Dr
- 4108 Woodvale Dr
- 2032 Southern View
- 1617 Inwood Rd
- 1132 Byron Dr
- 1819 Woodmont Dr
- 1411 Cambridge Dr
- 5435 York Rd
- 17746 Hartman St
- 1303 E Erskine Manor Hill
- 5173 Finch Dr
- 1322 E Jackson Rd Unit ID1308953P
- 4245 Irish Hills Dr
- 907 Dover Dr
- 2500 Topsfield Rd Unit 410
- 3809 Fellows St
- 1310 Blossom Dr
- 1343 E Bowman St
- 1838 E Calvert St
- 226 E Fairview Ave
- 1934 E Calvert St
- 1131 E Bowman St
- 1912 Miami St
- 1912 Miami St
- 1801 Leer St
- 1211 Randolph St
- 727 Dale Ave
- 202 E Ewing Ave
- 519 Grand Blvd
- 521 Dale Ave
- 126 Monmoor Ave
