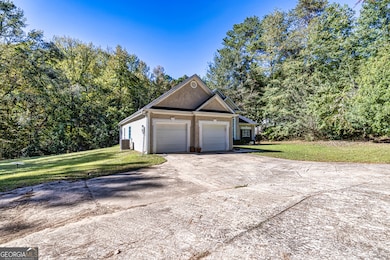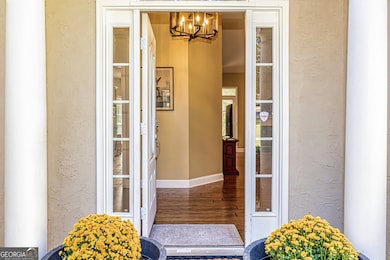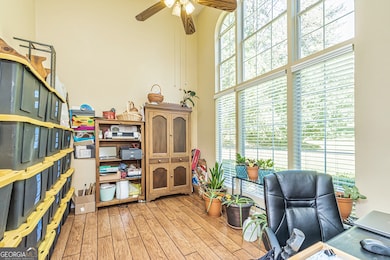4555 Mooty Bridge Rd Lagrange, GA 30240
Estimated payment $1,892/month
Highlights
- Vaulted Ceiling
- Ranch Style House
- No HOA
- Hillcrest Elementary School Rated A-
- 1 Fireplace
- Stainless Steel Appliances
About This Home
What an amazing opportunity to live near the shores of beautiful West Point Lake! Imagine catching glimpses of the water right from your home once the leaves fall. This property may even offer potential dock rights-see the West Point Lake Shoreline Management Plan (pages 14-18 in the documents). New homeowners can apply for a permit through the U.S. Army Corps of Engineers. You can take a quick walk through the woods to reach the lake, or enjoy easy access to a public boat ramp less than a mile away-perfect for boating, fishing, or just soaking up the peaceful lake views. Inside, large windows fill the home with warm, natural light, creating a bright and welcoming space you'll love coming home to. The home features an open floor plan with a spacious living room, a flexible bonus room and a bright kitchen with a breakfast area. The split bedroom design provides privacy for everyone. The primary suite is extra large, offering a sitting area, double vanities, soaking tub, separate shower and walk-in closet. With a newer roof, HVAC, and water heater, you can move right in knowing the major updates are already done. You'll love the location-only 8 miles to downtown Lagrange, around an hour to Atlanta and Auburn, and about 30 minutes to the Kia Assembly Plant-making it the perfect mix of convenience while still having that country feel. Schedule your private tour today and experience all this home has to offer.
Home Details
Home Type
- Single Family
Est. Annual Taxes
- $2,949
Year Built
- Built in 2001
Lot Details
- 1 Acre Lot
- Open Lot
- Sloped Lot
Parking
- Off-Street Parking
Home Design
- Ranch Style House
- Traditional Architecture
- Composition Roof
- Vinyl Siding
- Synthetic Stucco Exterior
Interior Spaces
- 1,771 Sq Ft Home
- Tray Ceiling
- Vaulted Ceiling
- Ceiling Fan
- 1 Fireplace
- Two Story Entrance Foyer
- Family Room
- Laundry Room
Kitchen
- Cooktop
- Dishwasher
- Stainless Steel Appliances
Flooring
- Carpet
- Laminate
- Tile
Bedrooms and Bathrooms
- 3 Main Level Bedrooms
- Split Bedroom Floorplan
- Walk-In Closet
- 2 Full Bathrooms
- Double Vanity
- Soaking Tub
- Separate Shower
Schools
- Hollis Hand Elementary School
- Gardner Newman Middle School
- Lagrange High School
Utilities
- Central Air
- Heat Pump System
- Well
- Septic Tank
- High Speed Internet
- Cable TV Available
Community Details
Overview
- No Home Owners Association
- Buena Vista Estates Subdivision
Amenities
- Laundry Facilities
Map
Tax History
| Year | Tax Paid | Tax Assessment Tax Assessment Total Assessment is a certain percentage of the fair market value that is determined by local assessors to be the total taxable value of land and additions on the property. | Land | Improvement |
|---|---|---|---|---|
| 2025 | $2,949 | $126,560 | $12,000 | $114,560 |
| 2024 | $2,949 | $108,120 | $12,000 | $96,120 |
| 2023 | $2,187 | $2,200 | $0 | $2,200 |
| 2022 | $2,065 | $77,020 | $12,000 | $65,020 |
| 2021 | $2,200 | $72,928 | $4,240 | $68,688 |
| 2020 | $1,694 | $56,168 | $4,000 | $52,168 |
| 2019 | $1,715 | $56,864 | $4,000 | $52,864 |
| 2018 | $1,570 | $52,052 | $4,000 | $48,052 |
| 2017 | $1,570 | $52,052 | $4,000 | $48,052 |
| 2016 | $1,546 | $51,260 | $4,000 | $47,260 |
| 2015 | $1,489 | $51,260 | $4,000 | $47,260 |
| 2014 | $1,195 | $48,773 | $4,000 | $44,773 |
| 2013 | -- | $54,574 | $4,000 | $50,574 |
Property History
| Date | Event | Price | List to Sale | Price per Sq Ft | Prior Sale |
|---|---|---|---|---|---|
| 02/05/2026 02/05/26 | Pending | -- | -- | -- | |
| 10/24/2025 10/24/25 | For Sale | $320,515 | +13.7% | $181 / Sq Ft | |
| 09/29/2023 09/29/23 | Sold | $282,000 | +0.8% | $159 / Sq Ft | View Prior Sale |
| 08/19/2023 08/19/23 | Pending | -- | -- | -- | |
| 08/07/2023 08/07/23 | For Sale | $279,900 | +113.7% | $158 / Sq Ft | |
| 03/03/2015 03/03/15 | Sold | $131,000 | -4.2% | $74 / Sq Ft | View Prior Sale |
| 01/14/2015 01/14/15 | Pending | -- | -- | -- | |
| 12/03/2014 12/03/14 | Price Changed | $136,700 | -2.1% | $77 / Sq Ft | |
| 11/03/2014 11/03/14 | Price Changed | $139,700 | -2.1% | $79 / Sq Ft | |
| 10/02/2014 10/02/14 | Price Changed | $142,700 | -2.1% | $81 / Sq Ft | |
| 09/22/2014 09/22/14 | Price Changed | $145,700 | -7.2% | $82 / Sq Ft | |
| 09/03/2014 09/03/14 | For Sale | $157,000 | -- | $89 / Sq Ft |
Purchase History
| Date | Type | Sale Price | Title Company |
|---|---|---|---|
| Warranty Deed | $282,000 | -- | |
| Warranty Deed | $185,000 | -- | |
| Warranty Deed | $131,000 | -- | |
| Warranty Deed | $81,651 | -- | |
| Deed | $85,000 | -- | |
| Deed | -- | -- | |
| Deed | -- | -- | |
| Warranty Deed | $15,500 | -- | |
| Deed | $28,500 | -- | |
| Warranty Deed | $18,000 | -- | |
| Warranty Deed | $12,000 | -- | |
| Deed | -- | -- | |
| Deed | -- | -- | |
| Deed | -- | -- | |
| Deed | -- | -- | |
| Deed | -- | -- | |
| Deed | -- | -- | |
| Deed | -- | -- | |
| Deed | -- | -- |
Mortgage History
| Date | Status | Loan Amount | Loan Type |
|---|---|---|---|
| Previous Owner | $147,537 | FHA | |
| Previous Owner | $133,673 | New Conventional | |
| Previous Owner | $79,580 | FHA |
Source: Georgia MLS
MLS Number: 10630312
APN: 067-3-000-090
- 155 Indian Bend Dr
- 183 Indian Bend Dr
- 65 Indian Bend Dr
- 0 River Club Dr Unit 10311961
- 166 Lakemont Dr
- 160 Lakemont Dr
- 143 Taylor Len Dr
- 135 Copper Creek Dr
- 114 Taylor Len Dr
- 116 Firefly Run
- 110 Firefly Run
- 96 Firefly Run
- 147 Wolf Creek Cove
- 115 Wolf Creek Cove
- 56 Firefly Run
- 105 Wolf Creek Cove
- 111 Copper Creek Dr
- 40 Wolf Creek Cove
- 100 Wolf Creek Cove
- 144 Wolf Creek Cove
Ask me questions while you tour the home.







