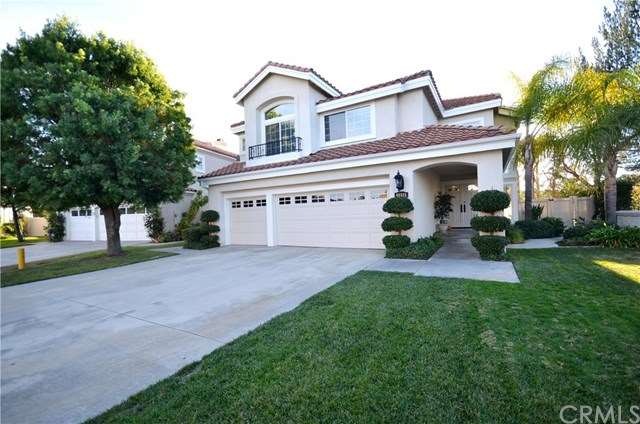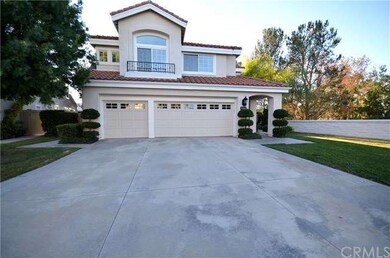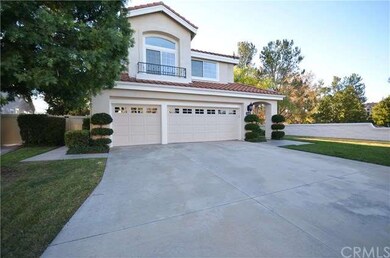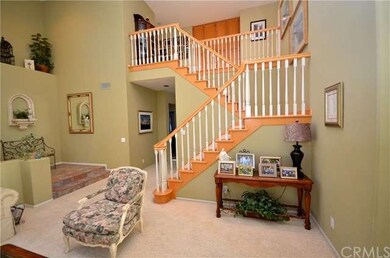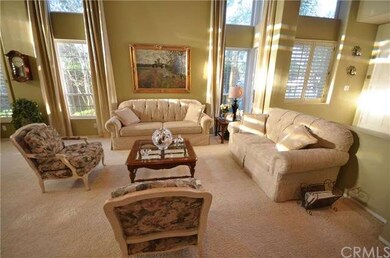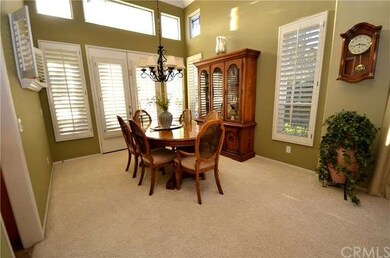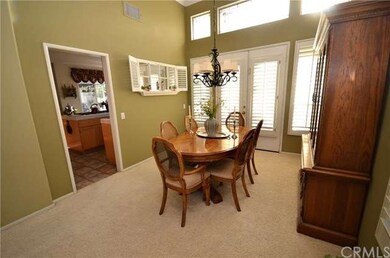
45555 Via Jaca Temecula, CA 92592
Redhawk NeighborhoodHighlights
- In Ground Pool
- Main Floor Bedroom
- Home Office
- Red Hawk Elementary Rated A
- Neighborhood Views
- Covered Patio or Porch
About This Home
As of October 2017Immaculate South Temecula home in the gated community of Rancho Serrano. Pride of ownership is everywhere. This one has it all, great curb appeal, spacious and open 2-story floor plan, pool and cul-de-sac location. Downstairs features a bright and open kitchen/family room. Downstairs bedroom and full bath great for extended family and guests. Upstairs enjoy your private roomy master bedroom with en-suite bath and large walk-in closet. Check out the impressive dual desk office layout in the upstairs loft. 2 additional bedrooms and full bath round out the upstairs. Clean and well-designed back yard features extended patio covers across the entire back which are newly painted, pool with flagstone planters, vinyl fencing and block walls and french doors leads you directly form the dining room onto the back yard pool deck. Conveniently located to shopping, schools, Temecula Old Town and Wine Country. Award winning Temecula School District and within the Great Oak High School boundaries. We welcome you to come view this fantastic home!
Last Agent to Sell the Property
Team Forss Realty Group License #01711806 Listed on: 12/17/2015
Last Buyer's Agent
Linda Stevenson
NON-MEMBER/NBA or BTERM OFFICE License #01257578
Home Details
Home Type
- Single Family
Est. Annual Taxes
- $8,374
Year Built
- Built in 1995
Lot Details
- 6,970 Sq Ft Lot
- Cul-De-Sac
- Vinyl Fence
- Block Wall Fence
- Fence is in excellent condition
HOA Fees
Parking
- 3 Car Attached Garage
Home Design
- Tile Roof
Interior Spaces
- 2,934 Sq Ft Home
- Ceiling Fan
- Recessed Lighting
- Family Room with Fireplace
- Family Room Off Kitchen
- Living Room
- Dining Room
- Home Office
- Neighborhood Views
- Laundry Room
Kitchen
- Breakfast Area or Nook
- Open to Family Room
- Breakfast Bar
- Electric Oven
- Self-Cleaning Oven
- Six Burner Stove
- Gas Cooktop
- Microwave
- Dishwasher
- Kitchen Island
- Disposal
Flooring
- Carpet
- Tile
Bedrooms and Bathrooms
- 4 Bedrooms
- Main Floor Bedroom
- 3 Full Bathrooms
Outdoor Features
- In Ground Pool
- Covered Patio or Porch
- Exterior Lighting
- Rain Gutters
Utilities
- Forced Air Zoned Heating and Cooling System
Community Details
- Avalon Association
- Redhawk Association
Listing and Financial Details
- Tax Lot 1
- Tax Tract Number 23063
- Assessor Parcel Number 962111001
Ownership History
Purchase Details
Home Financials for this Owner
Home Financials are based on the most recent Mortgage that was taken out on this home.Purchase Details
Home Financials for this Owner
Home Financials are based on the most recent Mortgage that was taken out on this home.Purchase Details
Home Financials for this Owner
Home Financials are based on the most recent Mortgage that was taken out on this home.Purchase Details
Home Financials for this Owner
Home Financials are based on the most recent Mortgage that was taken out on this home.Similar Homes in Temecula, CA
Home Values in the Area
Average Home Value in this Area
Purchase History
| Date | Type | Sale Price | Title Company |
|---|---|---|---|
| Grant Deed | $520,000 | First American Title Company | |
| Grant Deed | $478,000 | Chicago Title Company | |
| Interfamily Deed Transfer | -- | None Available | |
| Grant Deed | $230,000 | First American Title Ins Co |
Mortgage History
| Date | Status | Loan Amount | Loan Type |
|---|---|---|---|
| Open | $512,400 | New Conventional | |
| Closed | $510,400 | New Conventional | |
| Closed | $529,100 | New Conventional | |
| Previous Owner | $278,000 | New Conventional | |
| Previous Owner | $350,400 | New Conventional | |
| Previous Owner | $380,000 | Unknown | |
| Previous Owner | $45,500 | Credit Line Revolving | |
| Previous Owner | $248,000 | Unknown | |
| Previous Owner | $69,750 | Unknown | |
| Previous Owner | $209,250 | Unknown | |
| Previous Owner | $207,000 | Balloon |
Property History
| Date | Event | Price | Change | Sq Ft Price |
|---|---|---|---|---|
| 10/16/2017 10/16/17 | Sold | $520,000 | 0.0% | $169 / Sq Ft |
| 08/31/2017 08/31/17 | For Sale | $520,000 | +8.8% | $169 / Sq Ft |
| 03/10/2016 03/10/16 | Sold | $478,000 | -1.2% | $163 / Sq Ft |
| 01/25/2016 01/25/16 | Pending | -- | -- | -- |
| 12/17/2015 12/17/15 | For Sale | $484,000 | -- | $165 / Sq Ft |
Tax History Compared to Growth
Tax History
| Year | Tax Paid | Tax Assessment Tax Assessment Total Assessment is a certain percentage of the fair market value that is determined by local assessors to be the total taxable value of land and additions on the property. | Land | Improvement |
|---|---|---|---|---|
| 2025 | $8,374 | $591,665 | $177,499 | $414,166 |
| 2023 | $8,374 | $568,692 | $170,607 | $398,085 |
| 2022 | $8,101 | $557,542 | $167,262 | $390,280 |
| 2021 | $7,934 | $546,611 | $163,983 | $382,628 |
| 2020 | $7,828 | $541,007 | $162,302 | $378,705 |
| 2019 | $7,710 | $530,400 | $159,120 | $371,280 |
| 2018 | $7,572 | $520,000 | $156,000 | $364,000 |
| 2017 | $7,237 | $487,560 | $146,268 | $341,292 |
| 2016 | $5,177 | $331,414 | $42,089 | $289,325 |
| 2015 | $5,081 | $326,437 | $41,457 | $284,980 |
| 2014 | $4,937 | $320,045 | $40,646 | $279,399 |
Agents Affiliated with this Home
-
Shane Stevenson

Seller's Agent in 2017
Shane Stevenson
Harcourts Prime Properties
(760) 458-0710
26 Total Sales
-
Goran Forss

Seller's Agent in 2016
Goran Forss
Team Forss Realty Group
(951) 302-1492
42 in this area
1,280 Total Sales
-
Thomas Callaway
T
Seller Co-Listing Agent in 2016
Thomas Callaway
LPT Realty, Inc
(951) 201-6982
7 Total Sales
-
L
Buyer's Agent in 2016
Linda Stevenson
NON-MEMBER/NBA or BTERM OFFICE
Map
Source: California Regional Multiple Listing Service (CRMLS)
MLS Number: SW15263909
APN: 962-111-001
- 32219 Via Almazan
- 45332 Via Jaca
- 45605 Corte Royal
- 32264 Cedar Crest Ct
- 32236 Cedar Crest Ct
- 45339 Tiburcio Dr
- 32113 Sycamore Ct
- 45706 Camino Rubi
- 46076 Via la Colorada
- 45211 Willowick St
- 32489 Francisco Place
- 45360 Vista Verde
- 45290 Willowick St
- 32070 Corte Bonilio
- 45741 Shasta Ln
- 45344 Saint Tisbury St
- 46186 Via la Tranquila
- 31941 Calle Tiara S
- 45861 Camino Rubi
- 31938 Calle Tiara S
