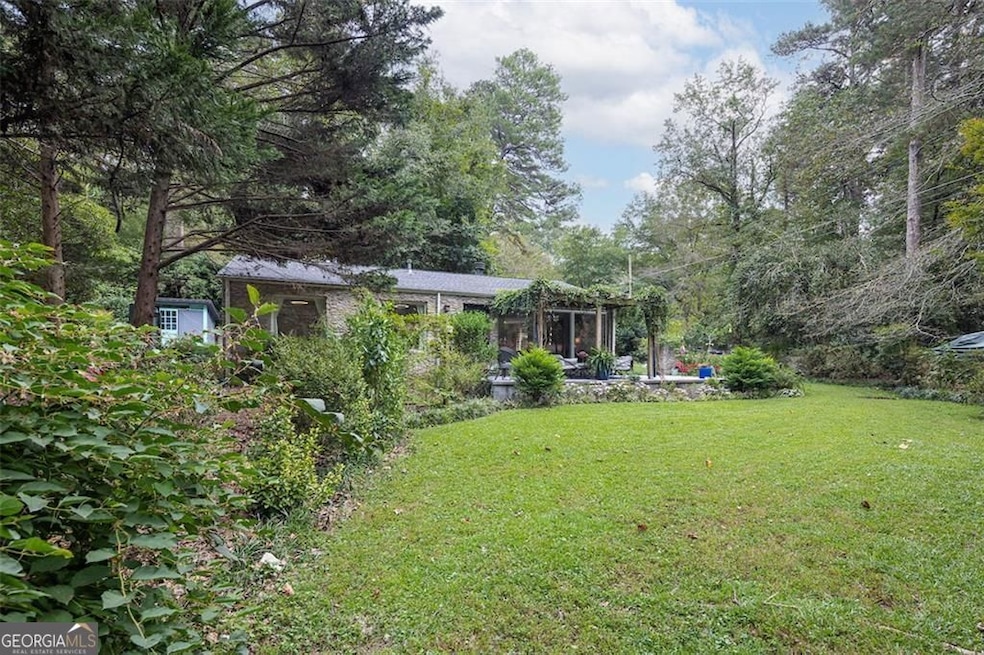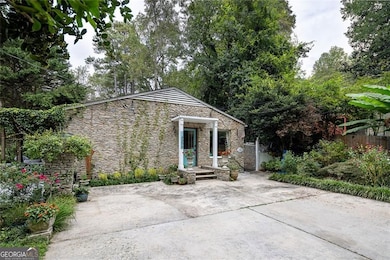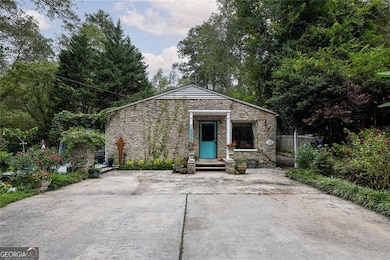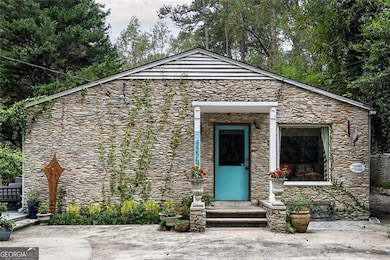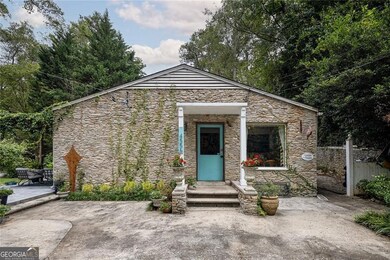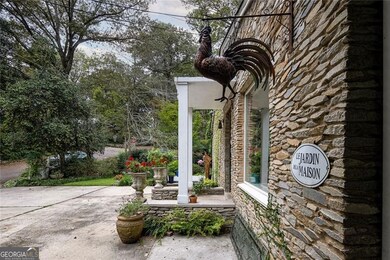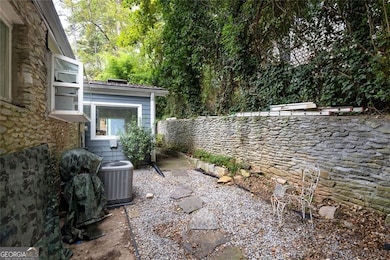4556 Forrest Rd Pine Lake, GA 30072
Estimated payment $2,354/month
Highlights
- Community Lake
- Partially Wooded Lot
- Sun or Florida Room
- Clubhouse
- Wood Flooring
- 4-minute walk to Pine Lake Beach and Playground
About This Home
Welcome home to this cozy cottage filled with creative features and bright rooms with large windows bringing the outside in and providing wonderful views of this corner lot. The lovely yard is beautifully landscaped complete with a fish pond and back yard shed. The 3 bedroom, 1.5 bath home is nestled in this nature-loving, artsy community that feels worlds away but keeps you close to everything. If you don't know about Pine Lake, you're missing out. This eclectic little city is Atlanta's best-kept secret-just 3 miles outside of I-285 and minutes from Decatur, Avondale Estates, and Emory/CDC. Pine Lake is like living in a vacation town just outside the perimeter. Residents love the peaceful, small-town vibe that attracts creatives, outdoor enthusiasts, and anyone looking for a true sense of community. The neighborhood offers: * A beautiful lake for swimming and non-motorized boating * Nature trails, a sandy beach, and abundant wildlife * Year-round festivals, concerts, and neighbor gatherings * Pop-up art and music events from the many local artists and musicians * Community event spaces for every activity This is more than a neighborhood-it's a lifestyle. Perfect for film industry professionals, Pine Lake is close to major studios and highways while still offering a retreat-like setting. Please submit all offers in PDF format to Listing Agent Susie Caldwell. No Remine please. Weissman Law is the Seller's preferred closing attorney.
Listing Agent
BHHS Georgia Properties Brokerage Phone: License #400125 Listed on: 10/03/2025

Home Details
Home Type
- Single Family
Est. Annual Taxes
- $2,997
Year Built
- Built in 1951 | Remodeled
Lot Details
- 0.26 Acre Lot
- Corner Lot
- Partially Wooded Lot
- Grass Covered Lot
Home Design
- Composition Roof
- Stone Siding
- Stone
Interior Spaces
- 1,500 Sq Ft Home
- 1-Story Property
- Ceiling Fan
- Factory Built Fireplace
- Double Pane Windows
- Window Treatments
- Living Room with Fireplace
- Sun or Florida Room
- Wood Flooring
- Crawl Space
- Fire and Smoke Detector
Kitchen
- Microwave
- Dishwasher
- Disposal
Bedrooms and Bathrooms
- 3 Main Level Bedrooms
- Low Flow Plumbing Fixtures
Laundry
- Laundry closet
- Dryer
- Washer
Parking
- 2 Parking Spaces
- Off-Street Parking
Outdoor Features
- Shed
- Porch
Schools
- Rockbridge Elementary School
- Stone Mountain Middle School
- Stone Mountain High School
Utilities
- Central Heating and Cooling System
- 220 Volts
- Electric Water Heater
- Phone Available
- Cable TV Available
Listing and Financial Details
- Legal Lot and Block 236 / 2
Community Details
Overview
- No Home Owners Association
- Community Lake
Amenities
- Clubhouse
Recreation
- Tennis Courts
- Community Playground
- Park
Map
Home Values in the Area
Average Home Value in this Area
Tax History
| Year | Tax Paid | Tax Assessment Tax Assessment Total Assessment is a certain percentage of the fair market value that is determined by local assessors to be the total taxable value of land and additions on the property. | Land | Improvement |
|---|---|---|---|---|
| 2025 | $2,997 | $123,120 | $23,393 | $99,727 |
| 2024 | $3,016 | $123,120 | $23,393 | $99,727 |
| 2023 | $3,016 | $143,880 | $23,680 | $120,200 |
| 2022 | $2,058 | $79,080 | $14,040 | $65,040 |
| 2021 | $2,019 | $73,920 | $14,040 | $59,880 |
| 2020 | $2,922 | $60,440 | $14,040 | $46,400 |
| 2019 | $3,065 | $61,920 | $14,040 | $47,880 |
| 2018 | $3,042 | $61,680 | $14,040 | $47,640 |
| 2017 | $2,088 | $60,440 | $14,040 | $46,400 |
| 2016 | $2,118 | $65,520 | $14,040 | $51,480 |
| 2014 | $1,268 | $30,280 | $13,800 | $16,480 |
Property History
| Date | Event | Price | List to Sale | Price per Sq Ft |
|---|---|---|---|---|
| 10/03/2025 10/03/25 | For Sale | $399,999 | -- | $267 / Sq Ft |
Purchase History
| Date | Type | Sale Price | Title Company |
|---|---|---|---|
| Deed | $180,000 | -- | |
| Deed | $63,000 | -- |
Mortgage History
| Date | Status | Loan Amount | Loan Type |
|---|---|---|---|
| Closed | $120,000 | New Conventional | |
| Previous Owner | $72,000 | New Conventional |
Source: Georgia MLS
MLS Number: 10618015
APN: 18-041-08-063
- 487 Magnolia Dr
- 523 Pine Dr
- 4621 Lakeshore Dr
- 4610 Rockbridge Rd
- 484 Aberdeen Dr
- 4611 Eberline Ct
- 539 Prince of Wales
- 523 Spruce Dr
- 553 Aberdeen Dr
- 4651 Dahlia Dr
- 497 Prince of Wales
- 398 Prince of Wales
- 400 Prince of Wales
- 404 Prince of Wales
- 419 Prince of Wales
- 573 Hambrick Square
- 498 Prince of Wales
- 465 Prince of Wales
- 478 Clubhouse Dr
- 481 Hambrick Rd
- 427 Prince of Wales
- 457 Prince of Wales
- 4577 Arborwalk Ct Unit 1
- 100 Ashley Creek Cir
- 590 Windchase Ln
- 4599 Garden Hills Dr
- 500 Hambrick Rd
- 400 Ashley Place
- 394 Rays Rd
- 4156 Rockbridge Heights Dr
- 2700 Summit Creek Dr
- 661 Bantry Ln
- 4295 Youngstown Cir
- 4143 Rue st Michel Unit 1, with utilities and lawn included
- 758 Corundum Ct
- 879 Langston Trace
- 4949 Spring Chase Cir
- 977 Bramwell Ln
