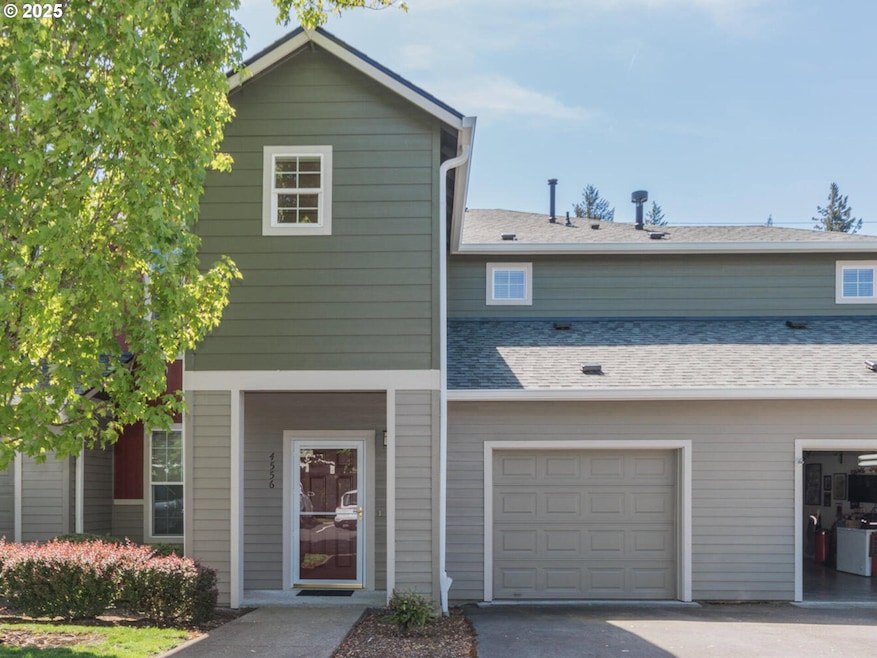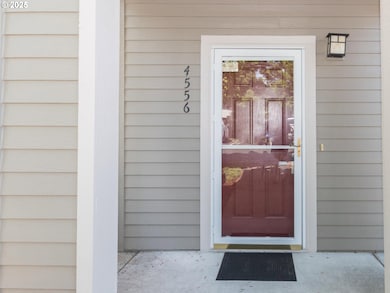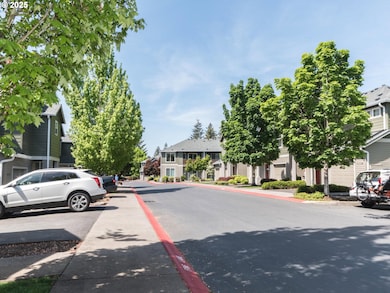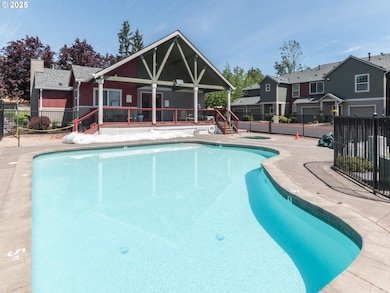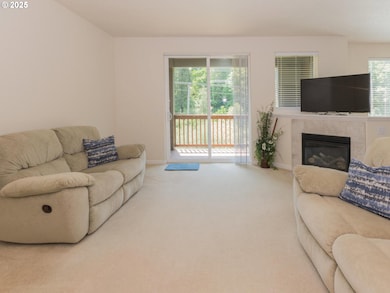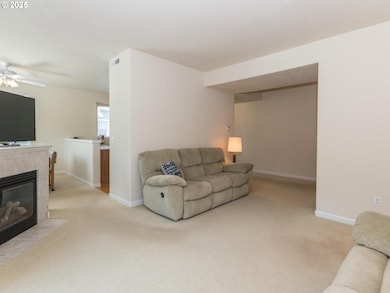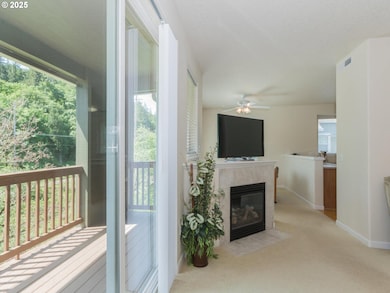4556 SW 11th St Gresham, OR 97080
Centennial-Gresham NeighborhoodEstimated payment $2,518/month
Total Views
6,250
3
Beds
2
Baths
1,545
Sq Ft
$210
Price per Sq Ft
Highlights
- Fitness Center
- Park or Greenbelt View
- Community Pool
- Adjacent to Greenbelt
- High Ceiling
- Party Room
About This Home
Beautifully Cared for & Updated Home Backing to Greenspace with an Amazing View! Nice Living Room with a Gas Fireplace and Slider out to a Private Deck. Large Kitchen with Lots of Storage & Counter Space for the Chef in the Family. Spacious Primary Suite with a Full Bath & Walk-in Closet. Nook Area would be Great for a Desk, Chair Lift for the Stairs included too
Townhouse Details
Home Type
- Townhome
Est. Annual Taxes
- $3,237
Year Built
- Built in 2005
HOA Fees
- $535 Monthly HOA Fees
Parking
- 1 Car Attached Garage
- Garage Door Opener
- Driveway
Home Design
- Composition Roof
- Lap Siding
Interior Spaces
- 1,545 Sq Ft Home
- 1-Story Property
- High Ceiling
- Ceiling Fan
- Gas Fireplace
- Double Pane Windows
- Vinyl Clad Windows
- Family Room
- Living Room
- Dining Room
- Wall to Wall Carpet
- Park or Greenbelt Views
- Crawl Space
Kitchen
- Free-Standing Range
- Microwave
- Plumbed For Ice Maker
- Disposal
Bedrooms and Bathrooms
- 3 Bedrooms
- 2 Full Bathrooms
- Built-In Bathroom Cabinets
Laundry
- Laundry Room
- Washer and Dryer
Accessible Home Design
- Low Kitchen Cabinetry
- Accessibility Features
- Stair Lift
- Accessible Parking
Schools
- Butler Creek Elementary School
- Centennial Middle School
- Centennial High School
Utilities
- Forced Air Heating and Cooling System
- Heating System Uses Gas
- Gas Water Heater
- Municipal Trash
Additional Features
- Covered Deck
- Adjacent to Greenbelt
Listing and Financial Details
- Assessor Parcel Number R553239
Community Details
Overview
- 55 Units
- CMI Linnemann Station Association, Phone Number (503) 233-0300
- On-Site Maintenance
- Greenbelt
Amenities
- Community Deck or Porch
- Common Area
- Party Room
Recreation
- Fitness Center
- Community Pool
- Community Spa
Map
Create a Home Valuation Report for This Property
The Home Valuation Report is an in-depth analysis detailing your home's value as well as a comparison with similar homes in the area
Home Values in the Area
Average Home Value in this Area
Tax History
| Year | Tax Paid | Tax Assessment Tax Assessment Total Assessment is a certain percentage of the fair market value that is determined by local assessors to be the total taxable value of land and additions on the property. | Land | Improvement |
|---|---|---|---|---|
| 2025 | $3,379 | $178,440 | -- | $178,440 |
| 2024 | $3,237 | $173,250 | -- | $173,250 |
| 2023 | $3,237 | $168,210 | $0 | $168,210 |
| 2022 | $2,807 | $163,320 | $0 | $0 |
| 2021 | $2,817 | $158,570 | $0 | $0 |
| 2020 | $2,594 | $153,960 | $0 | $0 |
| 2019 | $2,531 | $149,480 | $0 | $0 |
| 2018 | $2,427 | $145,130 | $0 | $0 |
| 2017 | $2,346 | $140,910 | $0 | $0 |
| 2016 | $2,278 | $136,810 | $0 | $0 |
| 2015 | $2,217 | $132,830 | $0 | $0 |
| 2014 | $2,148 | $128,970 | $0 | $0 |
Source: Public Records
Property History
| Date | Event | Price | List to Sale | Price per Sq Ft |
|---|---|---|---|---|
| 06/18/2025 06/18/25 | For Sale | $325,000 | -- | $210 / Sq Ft |
Source: Regional Multiple Listing Service (RMLS)
Purchase History
| Date | Type | Sale Price | Title Company |
|---|---|---|---|
| Interfamily Deed Transfer | -- | None Available | |
| Warranty Deed | $172,251 | Pacific Nw Title |
Source: Public Records
Source: Regional Multiple Listing Service (RMLS)
MLS Number: 718260029
APN: R553239
Nearby Homes
- 4540 SW 11th St Unit E4540
- 4434 W Powell Blvd
- 4694 W Powell Blvd Unit 239
- 4614 W Powell Blvd Unit 161
- 4744 W Powell Blvd Unit 227
- 4728 W Powell Blvd Unit 231
- 4010 SW 13th Ct
- 1104 SW Ivory Loop Unit 13
- 1127 SW Ivory Loop Unit 33
- 4686 W Powell Blvd Unit 241
- 4606 W Powell Blvd Unit 162
- 4768 W Powell Blvd Unit 121
- 4060 SW 8th St
- 3802 SW 14th Dr
- 3786 SW 8th St
- 3756 SW 7th Ct
- 5122 SE Jenne Rd
- 2015 SW Nancy Dr
- 1743 SW Pleasant View Dr
- 0 W Powell Loop
- 4777 SW 11th St
- 17310 SE Naegeli Dr
- 4008-4140 SE 174th Ave
- 1500 SW Pleasant View Dr
- 3942 SE 174th Ave
- 17025-171 SE Powell Blvd
- 16916-16936 SE Powell Blvd
- 3437 SW 2nd St
- 2948 W Powell Blvd
- 16711 SE Powell Blvd
- 2700 W Powell Blvd
- 2624-2640 SE 170th Ave
- 3180 NW Division St
- 3202 NW Division St Unit ID1334341P
- 3202 NW Division St Unit ID1334339P
- 3388 SW 38th St
- 2027 W Powell Blvd
- 700 SW Eastman Pkwy
- 2601-2675 SE 162nd Ave
- 1132 NW Birdsdale Ave
