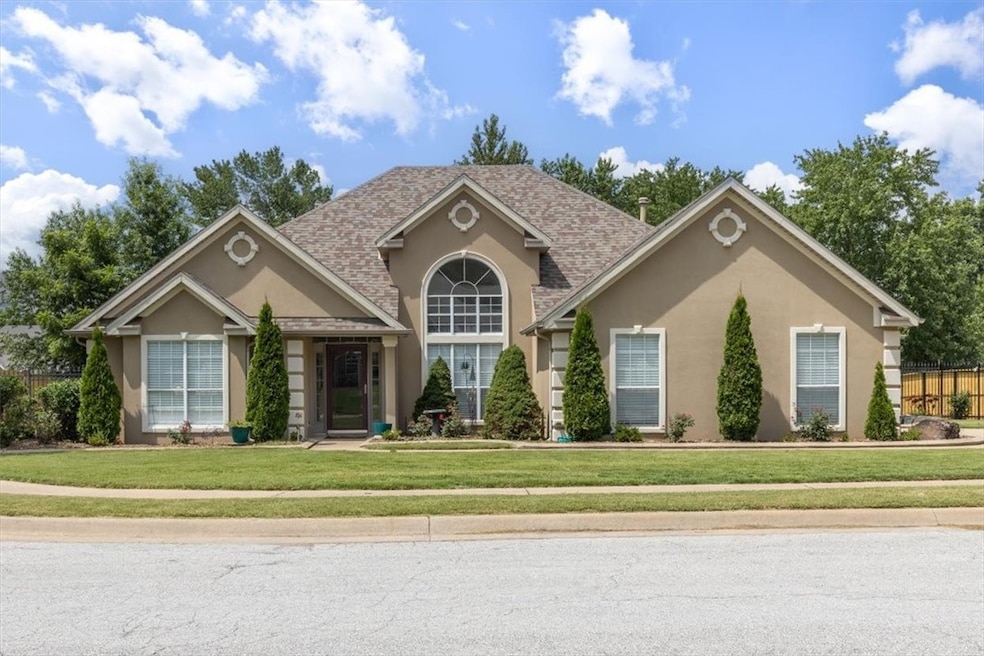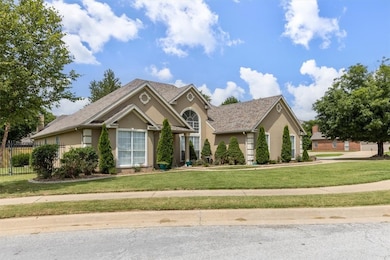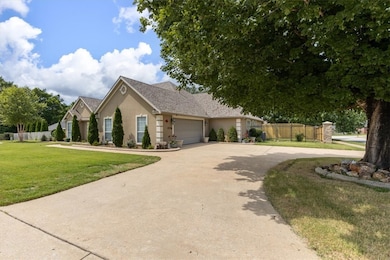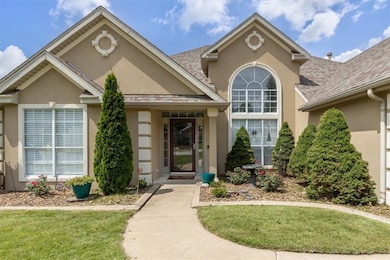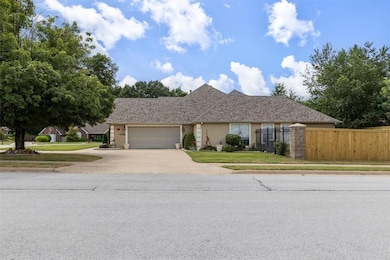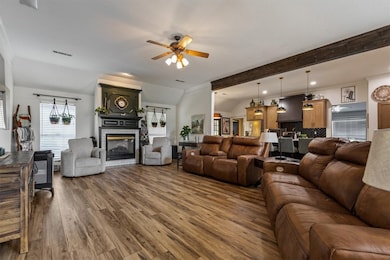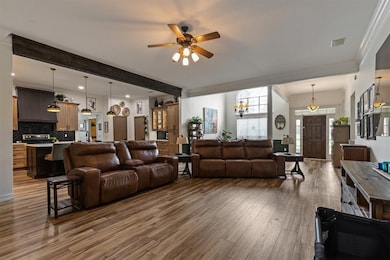
4556 W Sandingham St Fayetteville, AR 72704
Bridgeport NeighborhoodEstimated payment $3,197/month
Highlights
- Cathedral Ceiling
- Corner Lot
- Community Pool
- Holcomb Elementary School Rated A-
- Quartz Countertops
- Covered patio or porch
About This Home
Beautiful one-level, 4-bedroom, 2.5-bath home with an open layout in the established Bridgeport Subdivision. Step into a formal dining room with a cathedral ceiling that opens to a spacious living room with a gas fireplace, leading into the eat-in area and updated kitchen. The kitchen was fully remodeled in 2025 and features stainless steel appliances, including a built-in microwave, oven, and dishwasher. Additional updates include new LVP flooring throughout, fresh interior paint, and a new roof in 2020. The primary suite offers a tray ceiling, double vanity, jetted tub, and a comfortable layout. Outside, enjoy a covered back patio, mature landscaping, and a new 8' privacy fence. The neighborhood includes a community pool and is conveniently located near schools, Underwood Park, and I-49. See attachments for a full list of updates!
Listing Agent
Bassett Mix And Associates, Inc Brokerage Email: rhonda@bassettmix.com License #SA00057518 Listed on: 07/15/2025
Open House Schedule
-
Sunday, July 27, 20252:00 to 4:00 pm7/27/2025 2:00:00 PM +00:007/27/2025 4:00:00 PM +00:00Add to Calendar
Home Details
Home Type
- Single Family
Est. Annual Taxes
- $1,864
Year Built
- Built in 1998
Lot Details
- 10,019 Sq Ft Lot
- Lot Dimensions are 120x85
- Cul-De-Sac
- Privacy Fence
- Wood Fence
- Back Yard Fenced
- Landscaped
- Corner Lot
- Level Lot
HOA Fees
- $23 Monthly HOA Fees
Home Design
- Slab Foundation
- Shingle Roof
- Asphalt Roof
Interior Spaces
- 2,598 Sq Ft Home
- 1-Story Property
- Built-In Features
- Cathedral Ceiling
- Ceiling Fan
- Gas Log Fireplace
- Blinds
- Living Room with Fireplace
- Luxury Vinyl Plank Tile Flooring
- Washer and Dryer Hookup
Kitchen
- Eat-In Kitchen
- Self-Cleaning Oven
- Electric Cooktop
- Microwave
- Plumbed For Ice Maker
- Dishwasher
- Quartz Countertops
- Disposal
Bedrooms and Bathrooms
- 4 Bedrooms
- Split Bedroom Floorplan
- Walk-In Closet
Home Security
- Fire and Smoke Detector
- Fire Sprinkler System
Parking
- 2 Car Attached Garage
- Garage Door Opener
Outdoor Features
- Covered patio or porch
Utilities
- Central Heating and Cooling System
- Heating System Uses Gas
- Gas Water Heater
- Cable TV Available
Listing and Financial Details
- Tax Lot 31
Community Details
Overview
- Bridgeport Phase I Subdivision
Recreation
- Community Pool
Map
Home Values in the Area
Average Home Value in this Area
Tax History
| Year | Tax Paid | Tax Assessment Tax Assessment Total Assessment is a certain percentage of the fair market value that is determined by local assessors to be the total taxable value of land and additions on the property. | Land | Improvement |
|---|---|---|---|---|
| 2024 | $3,562 | $79,980 | $16,000 | $63,980 |
| 2023 | $3,320 | $79,980 | $16,000 | $63,980 |
| 2022 | $3,018 | $52,080 | $10,000 | $42,080 |
| 2021 | $1,718 | $52,080 | $10,000 | $42,080 |
| 2020 | $1,718 | $52,080 | $10,000 | $42,080 |
| 2019 | $1,718 | $42,250 | $6,000 | $36,250 |
| 2018 | $1,743 | $42,250 | $6,000 | $36,250 |
| 2017 | $1,725 | $42,250 | $6,000 | $36,250 |
| 2016 | $1,725 | $42,250 | $6,000 | $36,250 |
| 2015 | $1,628 | $42,250 | $6,000 | $36,250 |
| 2014 | $1,591 | $36,120 | $6,000 | $30,120 |
Property History
| Date | Event | Price | Change | Sq Ft Price |
|---|---|---|---|---|
| 07/15/2025 07/15/25 | For Sale | $545,000 | -- | $210 / Sq Ft |
Purchase History
| Date | Type | Sale Price | Title Company |
|---|---|---|---|
| Warranty Deed | $368,500 | Waco Title Co | |
| Warranty Deed | $27,000 | -- | |
| Deed | -- | -- |
Mortgage History
| Date | Status | Loan Amount | Loan Type |
|---|---|---|---|
| Open | $95,000 | Credit Line Revolving | |
| Open | $294,800 | New Conventional |
Similar Homes in Fayetteville, AR
Source: Northwest Arkansas Board of REALTORS®
MLS Number: 1314509
APN: 765-19305-000
- 1837 N Trillium Ln
- 4755 W Plymouth Rock Place
- 4359 W New Bridge Rd
- 4644 W Dover St
- 4826 W Plymouth Rock Place
- 1770 Neighborly Way
- 4260 W Gascony Place
- 4379 W Mount Comfort Rd
- 4949 W Waverly Rd
- 2303 N Cornwall Ave
- 1890 N Best Friend Ln
- 1814 N Best Friend Ln
- 1806 N Best Friend Ln
- 1738 N Knollcrest Cir
- 3423 N Caddo Ave
- 1478 N Cannondale Dr
- 3977 W Starry Night View
- 2309 N Berkleigh Dr
- 4129 W Mossy Rock Dr
- 1314 N Fieldstone Ave
- 1658 N Boxley Ave
- 4974 W Dover St
- 4380 W Thrasher Dr
- 4378 W Thrasher Dr
- 1505 N Cannondale Dr
- 2351 N Hosta Dr Unit ID1221812P
- 1374 N Chickadee Ave
- 1296 N Fieldstone Ave
- 4520 W Franciscan Trail
- 4518 W Franciscan Trail
- 4420 W Franciscan Trail
- 1652 N Golf Club Dr
- 1690 N Izard Ln
- 1666 N Izard Ln
- 1299 N Sicily Ln
- 1544 N Quincy Ave
- 770 N Honey Locust Bend
- 5280-5336 W Moonlight Dr
- 1284 N Corsica Dr
- 3600 W Player Ln
