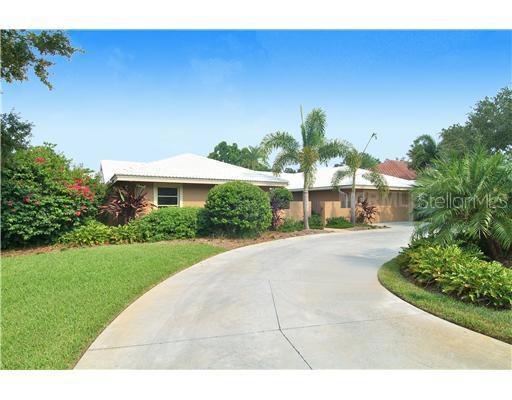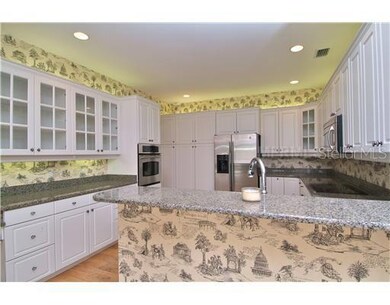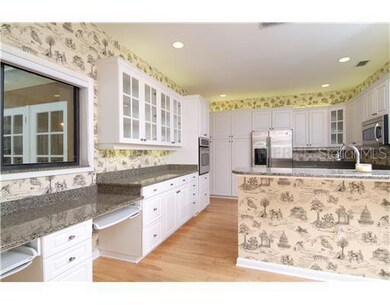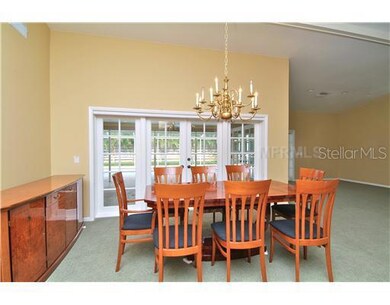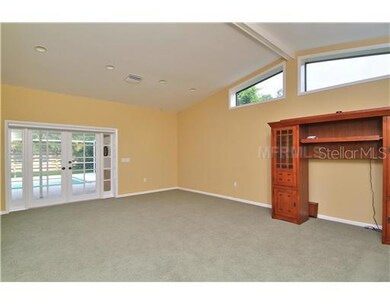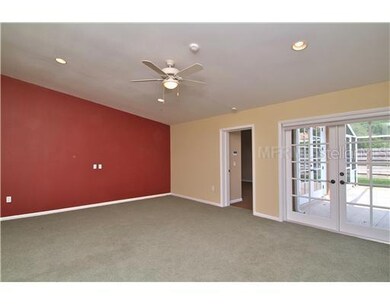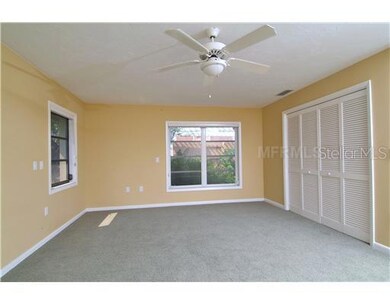
4557 Camino Real Sarasota, FL 34231
The Landings NeighborhoodHighlights
- Oak Trees
- Heated Indoor Pool
- Property is near public transit
- Phillippi Shores Elementary School Rated A
- Deck
- Cathedral Ceiling
About This Home
As of October 2020This home offers an oasis of comfort and ease of living that will appeal to many buyers. This Oyster Bay area neighborhood is centrally located and in excellent school districts. You will have front and back gate access to the Landings.
Last Agent to Sell the Property
MICHAEL SAUNDERS & COMPANY License #3167193 Listed on: 03/27/2012

Home Details
Home Type
- Single Family
Est. Annual Taxes
- $6,374
Year Built
- Built in 1983
Lot Details
- 0.32 Acre Lot
- Property fronts a private road
- West Facing Home
- Mature Landscaping
- Well Sprinkler System
- Oak Trees
- Property is zoned RSF2
Parking
- 2 Car Attached Garage
Home Design
- Ranch Style House
- Slab Foundation
- Tile Roof
- Block Exterior
- Stucco
Interior Spaces
- 3,838 Sq Ft Home
- Cathedral Ceiling
- Ceiling Fan
- Blinds
- French Doors
- Separate Formal Living Room
- Formal Dining Room
- Wood Flooring
- Attic
Kitchen
- Eat-In Kitchen
- Built-In Oven
- Range
- Recirculated Exhaust Fan
- Microwave
- Dishwasher
- Disposal
Bedrooms and Bathrooms
- 4 Bedrooms
Laundry
- Dryer
- Washer
Home Security
- Security System Owned
- Fire and Smoke Detector
Pool
- Heated Indoor Pool
- Screened Pool
- Spa
- Fence Around Pool
- Outdoor Shower
Outdoor Features
- Deck
- Covered patio or porch
- Rain Gutters
Location
- Property is near public transit
Schools
- Phillippi Shores Elementary School
- Brookside Middle School
- Riverview High School
Utilities
- Zoned Heating and Cooling
- Electric Water Heater
- Cable TV Available
Community Details
- No Home Owners Association
- Landings Community
- Landings Subdivision
- The community has rules related to deed restrictions
Listing and Financial Details
- Tax Lot 65
- Assessor Parcel Number 0077100008
Ownership History
Purchase Details
Purchase Details
Home Financials for this Owner
Home Financials are based on the most recent Mortgage that was taken out on this home.Purchase Details
Home Financials for this Owner
Home Financials are based on the most recent Mortgage that was taken out on this home.Purchase Details
Home Financials for this Owner
Home Financials are based on the most recent Mortgage that was taken out on this home.Purchase Details
Home Financials for this Owner
Home Financials are based on the most recent Mortgage that was taken out on this home.Purchase Details
Similar Homes in Sarasota, FL
Home Values in the Area
Average Home Value in this Area
Purchase History
| Date | Type | Sale Price | Title Company |
|---|---|---|---|
| Interfamily Deed Transfer | -- | Accommodation | |
| Deed | $100 | None Listed On Document | |
| Warranty Deed | $930,000 | Attorney | |
| Warranty Deed | $725,000 | None Available | |
| Warranty Deed | $520,000 | -- | |
| Warranty Deed | $450,000 | -- |
Mortgage History
| Date | Status | Loan Amount | Loan Type |
|---|---|---|---|
| Previous Owner | $510,400 | New Conventional | |
| Previous Owner | $700,000 | Stand Alone Refi Refinance Of Original Loan | |
| Previous Owner | $685,012 | Unknown | |
| Previous Owner | $704,000 | Unknown | |
| Previous Owner | $200,000 | Credit Line Revolving | |
| Previous Owner | $245,000 | New Conventional |
Property History
| Date | Event | Price | Change | Sq Ft Price |
|---|---|---|---|---|
| 10/14/2020 10/14/20 | Sold | $930,000 | -6.9% | $247 / Sq Ft |
| 08/06/2020 08/06/20 | Pending | -- | -- | -- |
| 07/29/2020 07/29/20 | Price Changed | $999,000 | -5.8% | $265 / Sq Ft |
| 02/05/2020 02/05/20 | For Sale | $1,060,000 | +46.2% | $281 / Sq Ft |
| 05/07/2012 05/07/12 | Sold | $725,000 | 0.0% | $189 / Sq Ft |
| 04/20/2012 04/20/12 | Pending | -- | -- | -- |
| 03/27/2012 03/27/12 | For Sale | $725,000 | -- | $189 / Sq Ft |
Tax History Compared to Growth
Tax History
| Year | Tax Paid | Tax Assessment Tax Assessment Total Assessment is a certain percentage of the fair market value that is determined by local assessors to be the total taxable value of land and additions on the property. | Land | Improvement |
|---|---|---|---|---|
| 2024 | $9,834 | $837,140 | -- | -- |
| 2023 | $9,834 | $812,757 | $0 | $0 |
| 2022 | $9,662 | $789,084 | $0 | $0 |
| 2021 | $9,506 | $766,101 | $0 | $0 |
| 2020 | $6,802 | $533,793 | $0 | $0 |
| 2019 | $6,592 | $521,792 | $0 | $0 |
| 2018 | $6,458 | $512,063 | $0 | $0 |
| 2017 | $6,433 | $501,531 | $0 | $0 |
| 2016 | $6,439 | $552,700 | $373,800 | $178,900 |
| 2015 | $6,555 | $487,800 | $313,100 | $174,700 |
| 2014 | $8,388 | $572,400 | $0 | $0 |
Agents Affiliated with this Home
-
Julie Warren

Seller's Agent in 2020
Julie Warren
COLDWELL BANKER REALTY
(941) 350-7439
5 in this area
98 Total Sales
-
Pat Warren

Seller Co-Listing Agent in 2020
Pat Warren
COLDWELL BANKER REALTY
(941) 350-7044
1 in this area
14 Total Sales
-
Tara Lamb

Buyer's Agent in 2020
Tara Lamb
Michael Saunders
(941) 266-4873
49 in this area
69 Total Sales
-
Jami Kellogg

Seller's Agent in 2012
Jami Kellogg
Michael Saunders
(941) 809-6931
1 in this area
20 Total Sales
Map
Source: Stellar MLS
MLS Number: A3958089
APN: 0077-10-0008
- 1434 Ladue Ln
- 4636 Pine Harrier Dr
- 1612 Pine Harrier Cir
- 4505 Camino Real
- 4665 Pine Harrier Dr
- 4701 Pine Harrier Dr
- 4852 Peregrine Point Cir N
- 1610 S Lake Shore Dr
- 1780 Pine Harrier Cir
- 1440 Kimlira Ln
- 1521 S Lake Shore Dr
- 4892 Peregrine Point Cir E
- 1802 Field Rd
- 4431 Camino Real
- 1693 Landings Ln
- 1922 Field Rd
- 4812 Kestral Park Cir Unit 20
- 4920 Kestral Park Cir Unit 11
- 4802 Kestral Park Cir Unit 22
- 1909 Field Rd
