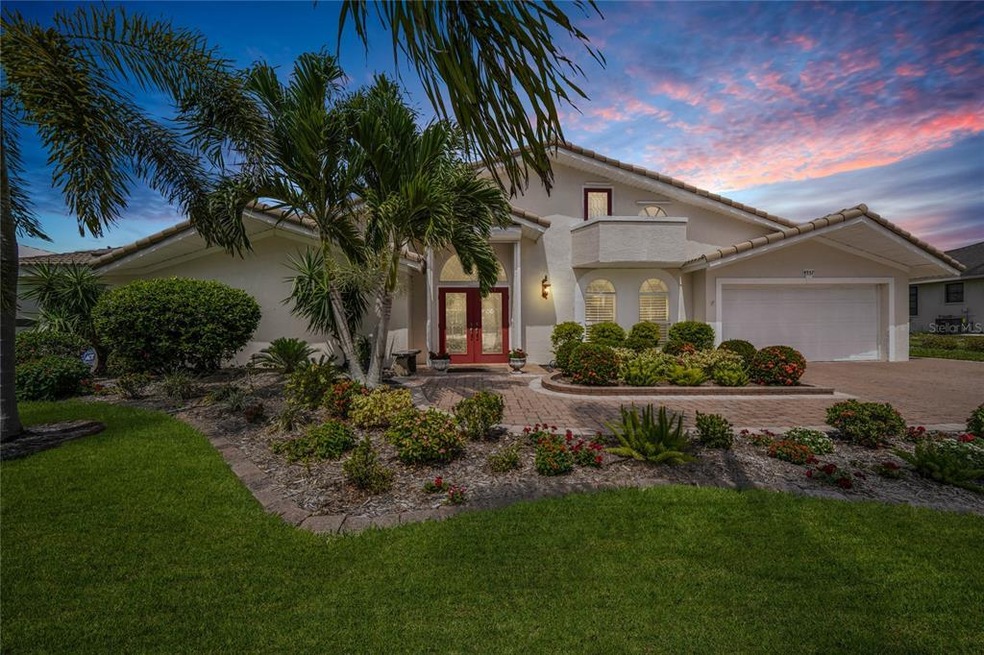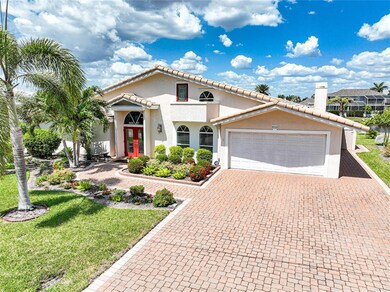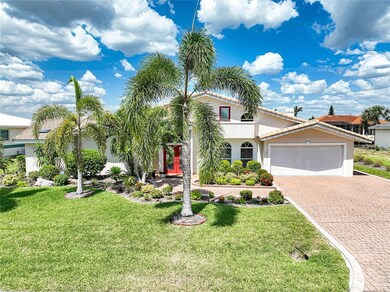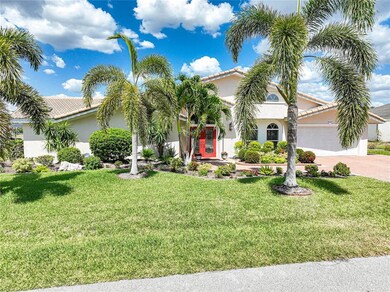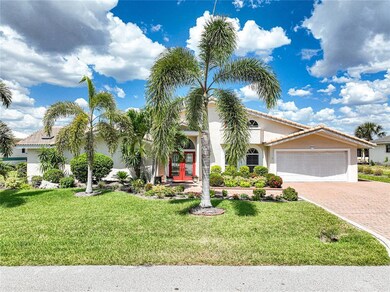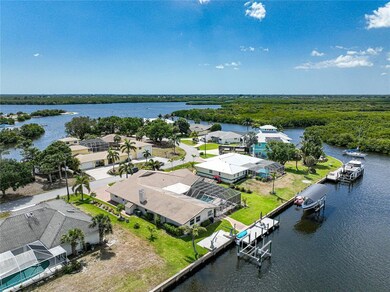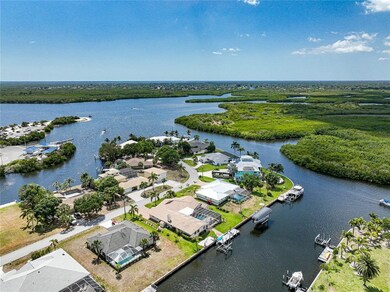
4557 Colleen St Port Charlotte, FL 33952
Highlights
- 100 Feet of Waterfront
- Water access To Gulf or Ocean
- Screened Pool
- Public Boat Ramp
- Boat Lift
- Fishing
About This Home
As of July 2022Canal-front views, endless boating adventures and island-inspired charm create a sense of laidback bliss throughout this spacious home. Granting large areas to gather, entertain or relax, the bright interiors are complemented by vibrant exteriors that epitomize indoor-outdoor living. The sprawling floorplan is accentuated and enhanced with eye-catching stained-glass finishes, beamed coffered ceilings, built-ins, dazzling light fixtures, a showcase wood-burning fireplace, and open-concept dwelling. Welcomed through double glass doors into the foyer, a formal living room transitions you into the heart of the home, where the combined family room, dining area and kitchen bring everyone together. Boasting a wealth of cabinetry, island peninsula with bar seating, built-in stainless appliances and sliders that provide seamless flow to the lanai, the kitchen is sure to offer unlimited hosting opportunities. Today’s discerning homeowner relishes space versatility for wellness, preferences, and entertaining, which this residence has with four generous guest bedrooms and an upstairs nook, including a personal balcony. Fashion the bedrooms as an office, game room, hobby area, or in-law quarters to meet all your needs. A primary suite with gracious en-suite bath including a garden tub and walk-in shower featuring a rain shower head will allow you sanctuary at the end of the day. Friends and family alike will enjoy spending time year-round in the backyard, alfresco meals on the screened lanai showcasing a beverage bar, taking a refreshing dip in the large pool, fishing from the dock and watching nature unfold on the canal, and exploring the coast by boat. The 40-foot Trex dock includes water and electric, a 10,000-lb lift and two davits to fulfill your captain’s dreams. This is everything you’ve wanted in a waterfront home.
Last Agent to Sell the Property
MICHAEL SAUNDERS & CO. - BOCA License #3059883 Listed on: 05/02/2022

Last Buyer's Agent
MICHAEL SAUNDERS & CO. - BOCA License #3059883 Listed on: 05/02/2022

Home Details
Home Type
- Single Family
Est. Annual Taxes
- $5,758
Year Built
- Built in 1974
Lot Details
- 0.31 Acre Lot
- Lot Dimensions are 100x135
- 100 Feet of Waterfront
- Property fronts a saltwater canal
- South Facing Home
- Mature Landscaping
- Oversized Lot
- Well Sprinkler System
- Landscaped with Trees
- Property is zoned RSF3.5
HOA Fees
- $2 Monthly HOA Fees
Parking
- 2 Car Attached Garage
- Oversized Parking
- Garage Door Opener
- Driveway
- Open Parking
Property Views
- Canal
- Park or Greenbelt
Home Design
- Custom Home
- Florida Architecture
- Slab Foundation
- Tile Roof
- Block Exterior
- Stucco
Interior Spaces
- 3,774 Sq Ft Home
- 2-Story Property
- Open Floorplan
- Wet Bar
- Furnished
- Built-In Features
- Crown Molding
- Cathedral Ceiling
- Ceiling Fan
- Skylights
- Wood Burning Fireplace
- Insulated Windows
- Shutters
- French Doors
- Sliding Doors
- Family Room with Fireplace
- Family Room Off Kitchen
- Separate Formal Living Room
- Formal Dining Room
- Loft
- Bonus Room
- Inside Utility
- Ceramic Tile Flooring
Kitchen
- <<convectionOvenToken>>
- Cooktop<<rangeHoodToken>>
- <<microwave>>
- Freezer
- Dishwasher
- Stone Countertops
- Solid Wood Cabinet
- Disposal
Bedrooms and Bathrooms
- 4 Bedrooms
- Primary Bedroom on Main
- Split Bedroom Floorplan
- Walk-In Closet
Laundry
- Laundry Room
- Dryer
- Washer
Home Security
- Home Security System
- Hurricane or Storm Shutters
- Fire and Smoke Detector
Accessible Home Design
- Visitor Bathroom
- Customized Wheelchair Accessible
- Enhanced Accessible Features
- Accessible Approach with Ramp
Pool
- Screened Pool
- Heated In Ground Pool
- Gunite Pool
- Fence Around Pool
- Outdoor Shower
- Outside Bathroom Access
- Pool Tile
- Pool Lighting
Outdoor Features
- Water access To Gulf or Ocean
- Fishing Pier
- No Fixed Bridges
- Access to Saltwater Canal
- Davits
- Seawall
- Boat Lift
- Open Dock
- Dock made with Composite Material
- Balcony
- Enclosed patio or porch
- Exterior Lighting
- Shed
Location
- Flood Zone Lot
- Flood Insurance May Be Required
- City Lot
Utilities
- Forced Air Zoned Heating and Cooling System
- Thermostat
- Underground Utilities
- Power Generator
- Electric Water Heater
- Phone Available
- Cable TV Available
Listing and Financial Details
- Home warranty included in the sale of the property
- Homestead Exemption
- Visit Down Payment Resource Website
- Legal Lot and Block 206 / 1176
- Assessor Parcel Number 402228401005
Community Details
Overview
- Port Charlotte Subs Community
- Port Charlotte Sec 043 Subdivision
- The community has rules related to deed restrictions, allowable golf cart usage in the community
Recreation
- Public Boat Ramp
- Boat Ramp
- Tennis Courts
- Pickleball Courts
- Recreation Facilities
- Community Playground
- Community Pool
- Fishing
- Park
Ownership History
Purchase Details
Home Financials for this Owner
Home Financials are based on the most recent Mortgage that was taken out on this home.Purchase Details
Similar Homes in the area
Home Values in the Area
Average Home Value in this Area
Purchase History
| Date | Type | Sale Price | Title Company |
|---|---|---|---|
| Warranty Deed | $1,400,000 | None Listed On Document | |
| Warranty Deed | $470,000 | First Intl Title Inc |
Mortgage History
| Date | Status | Loan Amount | Loan Type |
|---|---|---|---|
| Open | $400,000 | New Conventional | |
| Previous Owner | $125,000 | Credit Line Revolving | |
| Previous Owner | $125,000 | Credit Line Revolving |
Property History
| Date | Event | Price | Change | Sq Ft Price |
|---|---|---|---|---|
| 07/17/2025 07/17/25 | For Sale | $1,700,000 | +21.4% | $450 / Sq Ft |
| 07/12/2022 07/12/22 | Sold | $1,400,000 | -17.6% | $371 / Sq Ft |
| 05/10/2022 05/10/22 | Pending | -- | -- | -- |
| 05/02/2022 05/02/22 | For Sale | $1,700,000 | -- | $450 / Sq Ft |
Tax History Compared to Growth
Tax History
| Year | Tax Paid | Tax Assessment Tax Assessment Total Assessment is a certain percentage of the fair market value that is determined by local assessors to be the total taxable value of land and additions on the property. | Land | Improvement |
|---|---|---|---|---|
| 2024 | $13,663 | $730,984 | $238,000 | $492,984 |
| 2023 | $13,663 | $811,655 | $255,009 | $556,646 |
| 2022 | $5,735 | $350,194 | $0 | $0 |
| 2021 | $5,758 | $339,994 | $0 | $0 |
| 2020 | $5,684 | $335,300 | $165,750 | $169,550 |
| 2019 | $6,554 | $347,492 | $178,500 | $168,992 |
| 2018 | $6,076 | $337,678 | $170,000 | $167,678 |
| 2017 | $6,346 | $354,190 | $148,750 | $205,440 |
| 2016 | $5,879 | $314,220 | $0 | $0 |
| 2015 | $4,242 | $253,221 | $0 | $0 |
| 2014 | $4,208 | $251,211 | $0 | $0 |
Agents Affiliated with this Home
-
Elizabeth Burr

Seller's Agent in 2025
Elizabeth Burr
Michael Saunders
(941) 855-1142
11 in this area
40 Total Sales
Map
Source: Stellar MLS
MLS Number: D6125196
APN: 402228401005
- 122 Graham St SW
- 4405 Harbor Blvd
- 127 Colonial St SW
- 121 Colonial St SW
- 103 Graham St SE
- 126 Peckham St SW
- 107 Sinclair St SE
- 4279 Harbor Blvd
- 114 Graham St SE
- 108 Peckham St SW
- 114 Sinclair St SE
- 119 Creek Dr SE
- 143 Leland St SW
- 140 Leland St SW
- 4244 Harbor Blvd
- 116 Colonial St SE
- 21081 Edgewater Dr
- 115 Leland St SE
- 131 Creek Dr SE
- 21184 Edgewater Dr
