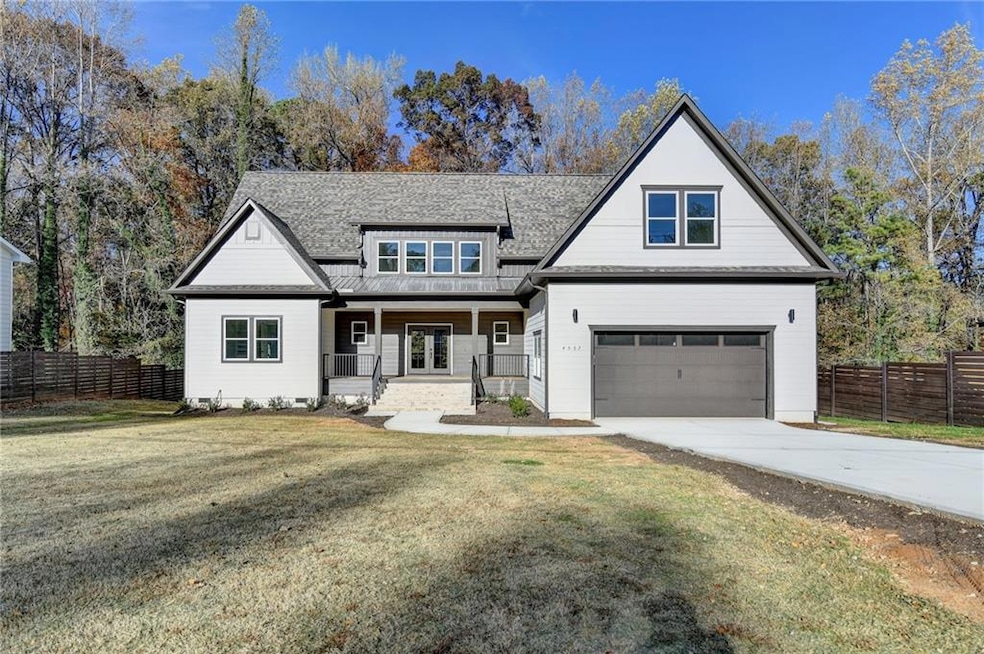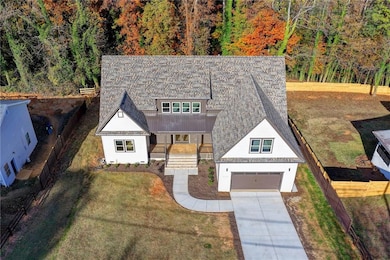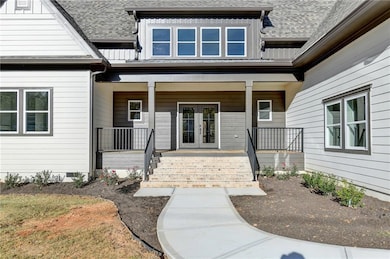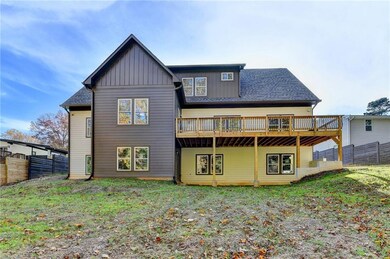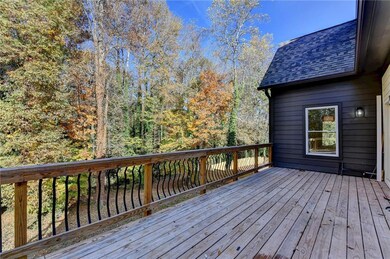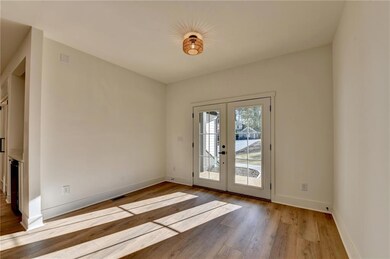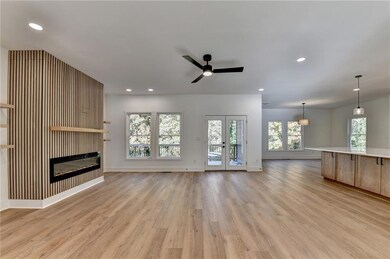4557 Duncan Dr Sugar Hill, GA 30518
Estimated payment $5,158/month
Highlights
- Second Kitchen
- Open-Concept Dining Room
- View of Trees or Woods
- Sugar Hill Elementary School Rated A
- New Construction
- 0.69 Acre Lot
About This Home
New Construction: Custom Modern Farmhouse in Sugar Hill Experience modern living at its finest with this custom-built modern Farmhouse in the sought-after Duncan Town community of Sugar Hill, GA. Designed for both luxury and functionality, this two-story home with an unfinished basement offers a total of 6,051 structure area on a spacious 0.69-acre lot — blending sophistication, energy efficiency, and natural charm. Well ranked schools and less than 10 minutes away from Downtown Sugar Hill, Downtown Suwanne, Buford City Hall, Lake Lanier and 50 minutes to International Terminal Hartsfield-Jackson Atlanta.
The property has 4 Bedrooms, 4 Full Bathrooms, office or private room, massive bonus Room, Open-concept main floor with seamless flow for dining, cooking, and entertainment, massive kitchen island with jumbo quartz slab and private prep room with huge pantry. Also, you will enjoy a wine bar and electric fireplace setup with gas outlet for future fire box, wood deck overlooking a serene, wooded backyard; premium asphalt shingles, High-ceiling, 2-car garage with EV charging outlet, wide long driveway, sidewalk for main entry, mud room and a Pet Shower Station for convenience. This 2025 home meets and exceeds fire, energy, and building codes, nationally and locally; a Certificate of Occupancy was issued by the city. The property has space to grow with a 1,250 sq. ft. of unfinished basement, ideal for future integration or independent living. High efficiency electric tankless water heater, low voltage panel for data and TV across 4 key locations, Radon gas system, and Pestban pest control system pre-installed with an outdoor receptacle for service, also James Hardie fiber cement siding & trims for long-lasting durability.
Huge cleared fenced front yard with wooded privacy in the back, main entrance (12 ft. wide) in brick for a grand welcome. No HOA – enjoy freedom and flexibility. Very quiet neighborhood and very low vehicle traffic. Lot has potential capacity to build an Accessory Dwelling Unit (ADU) according to its size and public sewer.
Finally, the listing agent is the owner and licensed residential builder of the property, so negotiations and additions are made simple for the buyer.
Listing Agent
Keller Williams Realty Community Partners License #438637 Listed on: 11/11/2025

Home Details
Home Type
- Single Family
Est. Annual Taxes
- $867
Year Built
- Built in 2025 | New Construction
Lot Details
- 0.69 Acre Lot
- Front Yard Fenced and Back Yard
- Wood Fence
- Cleared Lot
- Wooded Lot
Parking
- 2 Car Garage
- Front Facing Garage
- Garage Door Opener
- Driveway
Property Views
- Woods
- Neighborhood
Home Design
- Farmhouse Style Home
- Slab Foundation
- Blown-In Insulation
- Shingle Roof
- Metal Roof
- Concrete Siding
- Concrete Perimeter Foundation
Interior Spaces
- 3-Story Property
- Ceiling height of 9 feet on the main level
- Recessed Lighting
- Decorative Fireplace
- Electric Fireplace
- Double Pane Windows
- ENERGY STAR Qualified Windows
- Insulated Windows
- Mud Room
- Open-Concept Dining Room
- Home Office
- Bonus Room
- Pull Down Stairs to Attic
Kitchen
- Country Kitchen
- Second Kitchen
- Open to Family Room
- Breakfast Bar
- Walk-In Pantry
- Gas Oven
- Gas Cooktop
- Microwave
- Dishwasher
- Kitchen Island
- Stone Countertops
- Wine Rack
Flooring
- Wood
- Carpet
- Luxury Vinyl Tile
Bedrooms and Bathrooms
- Oversized primary bedroom
- 4 Bedrooms | 1 Primary Bedroom on Main
- Dual Closets
- Dual Vanity Sinks in Primary Bathroom
- Separate Shower in Primary Bathroom
- Double Shower
Laundry
- Laundry Room
- Laundry on main level
- Sink Near Laundry
- Laundry Chute
Unfinished Basement
- Walk-Out Basement
- Interior and Exterior Basement Entry
- Natural lighting in basement
Home Security
- Smart Home
- Carbon Monoxide Detectors
- Fire and Smoke Detector
Accessible Home Design
- Accessible Bedroom
- Accessible Common Area
- Accessible Kitchen
- Accessible Closets
- Accessible Doors
Eco-Friendly Details
- ENERGY STAR Qualified Appliances
- Energy-Efficient Construction
- Energy-Efficient Insulation
- Energy-Efficient Doors
Outdoor Features
- Deck
- Front Porch
Schools
- Sugar Hill - Gwinnett Elementary School
- Lanier Middle School
- Lanier High School
Utilities
- Central Heating and Cooling System
- Heating System Uses Natural Gas
- Underground Utilities
- 220 Volts
- 220 Volts in Garage
- 110 Volts
- High-Efficiency Water Heater
- Gas Water Heater
Community Details
- Electric Vehicle Charging Station
Listing and Financial Details
- Home warranty included in the sale of the property
- Tax Lot 272
- Assessor Parcel Number R7272 148
Map
Home Values in the Area
Average Home Value in this Area
Property History
| Date | Event | Price | List to Sale | Price per Sq Ft | Prior Sale |
|---|---|---|---|---|---|
| 11/11/2025 11/11/25 | For Sale | $965,000 | +883.7% | $177 / Sq Ft | |
| 07/15/2024 07/15/24 | Sold | $98,100 | +9.1% | $35 / Sq Ft | View Prior Sale |
| 07/01/2024 07/01/24 | Pending | -- | -- | -- | |
| 06/17/2024 06/17/24 | For Sale | $89,900 | +24.0% | $32 / Sq Ft | |
| 04/23/2021 04/23/21 | Sold | $72,500 | -3.2% | $26 / Sq Ft | View Prior Sale |
| 03/31/2021 03/31/21 | Pending | -- | -- | -- | |
| 03/18/2021 03/18/21 | For Sale | $74,900 | -- | $27 / Sq Ft |
Source: First Multiple Listing Service (FMLS)
MLS Number: 7679773
- 4548 Duncan Dr
- 4519 Cheeley Dr
- 4648 Pine Tree Cir Unit B
- 4648 Pine Tree # B Cir
- 1135 W Roberts Dr
- 4225 Hidden Meadow Cir
- 1402 Frontier Dr
- 887 Woods Chapel Rd
- 1477 Lanier Vista Dr
- 4687 Riley Run Ct Unit 1
- 1182 Edwin Ln
- 4628 McEver View Dr
- 900 Secret Cove Dr
- 4506 Magnolia Club Cir
- 4575 Secret Cove Ct
- 867 Crested Hawk Trail
- 1015 Secret Cove Dr
- 4195 Hidden Meadow Cir
- 892 Edwin Ln
- 4807 Larkin Pass
- 4768 Sylvan St
- 4919 McEver View Dr
- 850 Woods Chapel Rd
- 1100 Peachtree Industrial Blvd
- 953 Woods Chapel Rd
- 102 Hartford Run
- 4553 High Ridge Ct
- 4551 High Ridge Ct
- 1071 Level Creek Rd Unit F
- 988 Sugar Vista Cir
- 804 Buford Hwy NE Unit A1
- 804 Buford Hwy NE Unit B
- 1022 Level Creek Rd
- 4834 Diggers Way
- 1866 Castleberry Ln
- 1917 Castleberry Ln
- 4030 Hill Station Ct
