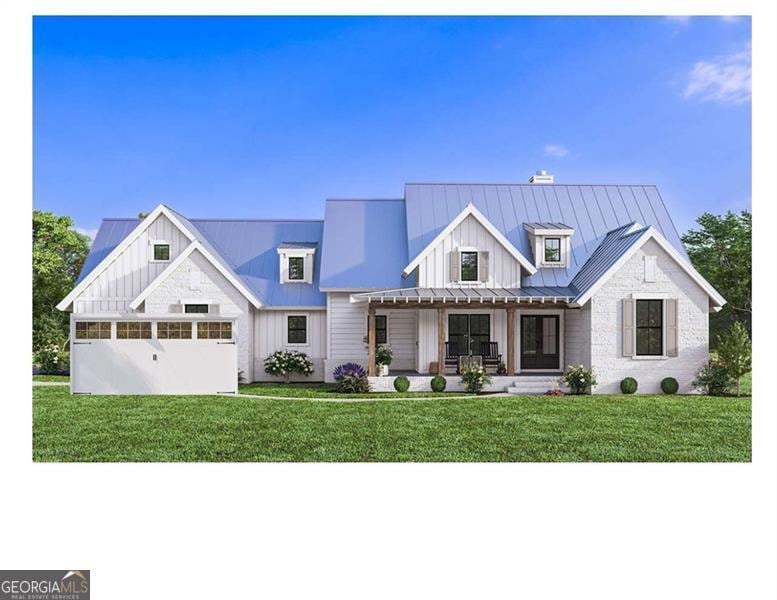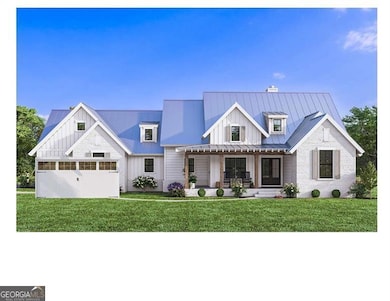4557 Gresham Rd Douglasville, GA 30134
Estimated payment $2,097/month
Highlights
- New Construction
- Solid Surface Countertops
- Home Office
- Craftsman Architecture
- No HOA
- Double Pane Windows
About This Home
The Jefferson Plan built by The Jabec Company. A Rare Opportunity Awaits - Modern Farmhouse Meets Craftsman Charm at the Intersection of Paulding, Cobb, and Douglas Counties. This home is one of four homes being built in a 4-Lot Community. Discover peaceful living with generous homesites ranging from 0.6 to 2.1 acres - the perfect blend of space, style, and serenity. NO HOA!! Enjoy easy access to schools, shopping, and highways while still tucked away in a quiet, natural setting at the convergence of three great counties. ** All photos are stock photos from the builder**. Construction to begin September 2025.
Listing Agent
Maximum One Realty Greater Atlanta Brokerage Phone: 1770403610 License #208983 Listed on: 06/17/2025

Home Details
Home Type
- Single Family
Est. Annual Taxes
- $188
Year Built
- Built in 2025 | New Construction
Lot Details
- 0.67 Acre Lot
- Level Lot
Home Design
- Craftsman Architecture
- Ranch Style House
- Slab Foundation
- Composition Roof
- Concrete Siding
Interior Spaces
- 1,801 Sq Ft Home
- Ceiling Fan
- Double Pane Windows
- Entrance Foyer
- Family Room
- Home Office
- Laundry Room
Kitchen
- Breakfast Bar
- Oven or Range
- Microwave
- Dishwasher
- Kitchen Island
- Solid Surface Countertops
Bedrooms and Bathrooms
- 3 Main Level Bedrooms
- Walk-In Closet
- Double Vanity
- Soaking Tub
- Separate Shower
Home Security
- Carbon Monoxide Detectors
- Fire and Smoke Detector
Parking
- Garage
- Parking Accessed On Kitchen Level
- Garage Door Opener
Accessible Home Design
- Accessible Entrance
Schools
- Eastside Elementary School
- Turner Middle School
- Lithia Springs High School
Utilities
- Central Heating and Cooling System
- Underground Utilities
- Electric Water Heater
- Septic Tank
- High Speed Internet
- Phone Available
- Cable TV Available
Community Details
- No Home Owners Association
- Bearden Estates Subdivision
Listing and Financial Details
- Tax Lot 1
Map
Home Values in the Area
Average Home Value in this Area
Property History
| Date | Event | Price | List to Sale | Price per Sq Ft |
|---|---|---|---|---|
| 11/03/2025 11/03/25 | Pending | -- | -- | -- |
| 06/17/2025 06/17/25 | For Sale | $399,900 | -- | $222 / Sq Ft |
Source: Georgia MLS
MLS Number: 10545815
- 4926 Maroney Mill Rd
- 561 Bearden Rd
- 567 Bearden Rd
- 571 Bearden Rd
- 4751 Crinklepoint Ct
- 0 Huey Rd Unit 10645142
- 0 Huey Rd Unit 7682549
- 0 Huey Rd Unit 148414
- 821 Beranda Cir
- 275 Mary Hill Ln
- 6900 Oak Valley Dr
- 7350 Earls Ct Unit 2
- 1065 Augusta Woods Dr
- 7385 Hunters Ridge Dr Unit 1
- 757 N Burnt Hickory Rd Unit 1
- 7420 Bristol Cir
- 716 W Spring Dr
- 6571 Bluffview Dr
- 0 Cave Springs Rd Unit 7695327
- 0 Cave Springs Rd Unit 7549618

