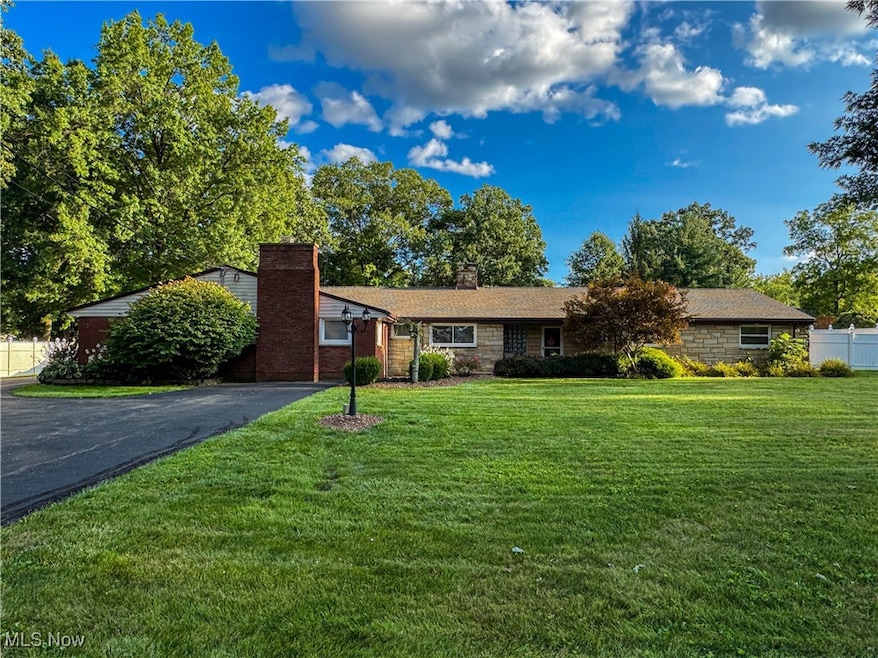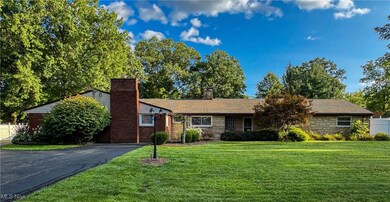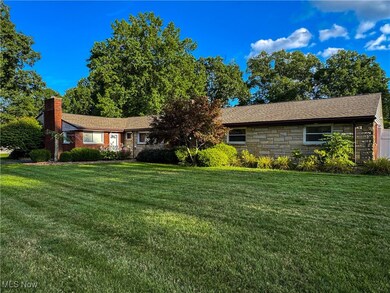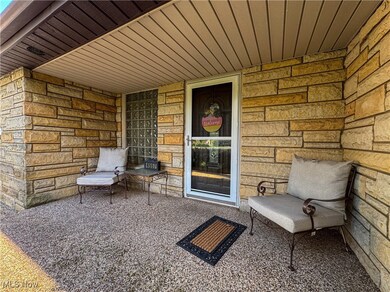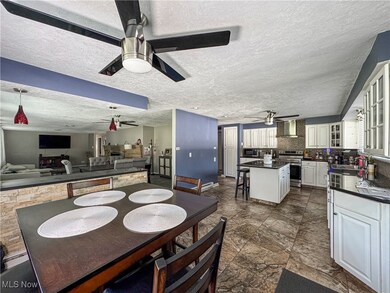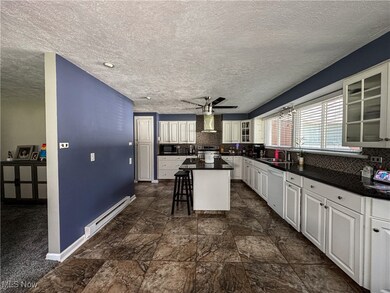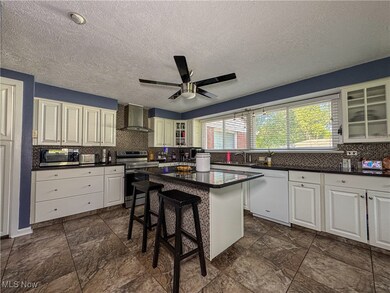
4557 Mellinger Rd Canfield, OH 44406
Highlights
- Parking available for a boat
- 1 Fireplace
- 3 Car Detached Garage
- Canfield Village Middle School Rated A
- No HOA
- Baseboard Heating
About This Home
As of October 2024Welcome home to this charming brick ranch nestled on a picturesque acre lot in the heart of Canfield! This spacious 4-bedroom, 1.5-bath home offers over 3,100 square feet of living space, providing plenty of room for relaxation and entertaining. Step inside to find a large living area filled with natural light, perfect for cozy nights in or gatherings with friends and family. The kitchen offers ample counter space and storage! Located in the highly rated Canfield Local School District and close to local amenities, this home offers both comfort and convenience. Don’t miss your chance to make this beautiful property your own! Quiet and peaceful setting, and priced to sell, this home is waiting for your personal touch! Schedule your showing today and see all the updates this home has to offer, from its newly remodeled bathroom to the brand new roof!
Last Agent to Sell the Property
Kelly Warren and Associates RE Solutions Brokerage Email: kelly@kellysoldit.com 330-717-2689 License #2018003552 Listed on: 08/23/2024
Home Details
Home Type
- Single Family
Est. Annual Taxes
- $3,602
Year Built
- Built in 1954
Lot Details
- 1 Acre Lot
- Lot Dimensions are 150 x 290
- Privacy Fence
- Vinyl Fence
Parking
- 3 Car Detached Garage
- Garage Door Opener
- Parking available for a boat
Home Design
- Brick Exterior Construction
- Slab Foundation
- Fiberglass Roof
- Asphalt Roof
- Stone Siding
Interior Spaces
- 3,134 Sq Ft Home
- 1-Story Property
- 1 Fireplace
Bedrooms and Bathrooms
- 4 Main Level Bedrooms
- 1.5 Bathrooms
Utilities
- Baseboard Heating
Community Details
- No Home Owners Association
- J M Hovanic 1 Subdivision
Listing and Financial Details
- Home warranty included in the sale of the property
- Assessor Parcel Number 26-037-0-017.00-0
Ownership History
Purchase Details
Home Financials for this Owner
Home Financials are based on the most recent Mortgage that was taken out on this home.Purchase Details
Home Financials for this Owner
Home Financials are based on the most recent Mortgage that was taken out on this home.Purchase Details
Home Financials for this Owner
Home Financials are based on the most recent Mortgage that was taken out on this home.Purchase Details
Home Financials for this Owner
Home Financials are based on the most recent Mortgage that was taken out on this home.Similar Homes in Canfield, OH
Home Values in the Area
Average Home Value in this Area
Purchase History
| Date | Type | Sale Price | Title Company |
|---|---|---|---|
| Warranty Deed | $317,500 | None Listed On Document | |
| Warranty Deed | $268,000 | None Available | |
| Survivorship Deed | $147,000 | Attorney | |
| No Value Available | -- | -- |
Mortgage History
| Date | Status | Loan Amount | Loan Type |
|---|---|---|---|
| Open | $317,500 | VA | |
| Previous Owner | $254,600 | New Conventional | |
| Previous Owner | $204,000 | Credit Line Revolving | |
| Previous Owner | $127,000 | New Conventional | |
| Previous Owner | $25,000 | Credit Line Revolving | |
| Previous Owner | $134,900 | Purchase Money Mortgage | |
| Previous Owner | $25,000 | Credit Line Revolving | |
| Previous Owner | -- | No Value Available |
Property History
| Date | Event | Price | Change | Sq Ft Price |
|---|---|---|---|---|
| 10/25/2024 10/25/24 | Sold | $317,500 | -3.8% | $101 / Sq Ft |
| 09/29/2024 09/29/24 | Pending | -- | -- | -- |
| 09/16/2024 09/16/24 | Price Changed | $329,900 | -2.4% | $105 / Sq Ft |
| 09/03/2024 09/03/24 | Price Changed | $337,900 | -2.0% | $108 / Sq Ft |
| 08/23/2024 08/23/24 | For Sale | $344,900 | +28.7% | $110 / Sq Ft |
| 08/24/2021 08/24/21 | Sold | $268,000 | +1.1% | $86 / Sq Ft |
| 07/16/2021 07/16/21 | Pending | -- | -- | -- |
| 07/07/2021 07/07/21 | Price Changed | $265,000 | -3.6% | $85 / Sq Ft |
| 06/21/2021 06/21/21 | For Sale | $275,000 | -- | $88 / Sq Ft |
Tax History Compared to Growth
Tax History
| Year | Tax Paid | Tax Assessment Tax Assessment Total Assessment is a certain percentage of the fair market value that is determined by local assessors to be the total taxable value of land and additions on the property. | Land | Improvement |
|---|---|---|---|---|
| 2024 | $3,662 | $88,540 | $10,960 | $77,580 |
| 2023 | $3,602 | $88,540 | $10,960 | $77,580 |
| 2022 | $2,808 | $54,770 | $10,960 | $43,810 |
| 2021 | $2,721 | $54,770 | $10,960 | $43,810 |
| 2020 | $2,733 | $54,770 | $10,960 | $43,810 |
| 2019 | $2,828 | $50,080 | $10,960 | $39,120 |
| 2018 | $2,636 | $50,080 | $10,960 | $39,120 |
| 2017 | $2,633 | $50,080 | $10,960 | $39,120 |
| 2016 | $2,714 | $49,160 | $9,610 | $39,550 |
| 2015 | $2,654 | $49,160 | $9,610 | $39,550 |
| 2014 | $2,664 | $49,160 | $9,610 | $39,550 |
| 2013 | $2,567 | $49,160 | $9,610 | $39,550 |
Agents Affiliated with this Home
-
Kelly Warren

Seller's Agent in 2024
Kelly Warren
Kelly Warren and Associates RE Solutions
(330) 953-3310
1,691 Total Sales
-
Dennis Sheldon
D
Buyer's Agent in 2024
Dennis Sheldon
More Options Realty, LLC
(330) 718-8929
28 Total Sales
-
Anne Massullo
A
Seller's Agent in 2021
Anne Massullo
BHHS Northwood
(330) 770-4699
32 Total Sales
Map
Source: MLS Now
MLS Number: 5064235
APN: 26-037-0-017.00-0
- 4650 Championship Ct Unit 5
- 4650 Championship Ct Unit 31
- 4114 S Raccoon Rd
- 1285 Fox Den Trail
- 1655 Gully Top Ln
- 3798 S Raccoon Rd
- 4683 Canfield Rd
- 4848 Youngstown - Salem Rd
- 4643 Warwick Dr S
- 4957 S Raccoon Rd
- 3695 High Meadow Dr
- 3671 High Meadow Dr
- 4166 Burgett Ln
- 5420 Cloisters Dr
- 3430 Rebecca Dr
- 3664 Maple Springs Dr
- 4319 Timberbrook Dr
- 3406 Rebecca Dr
- 5260 Revere Run
- 3481 Forty Second St
