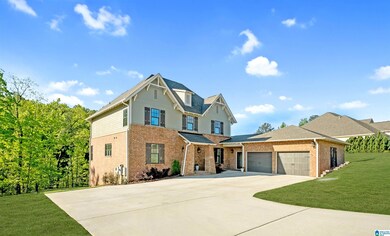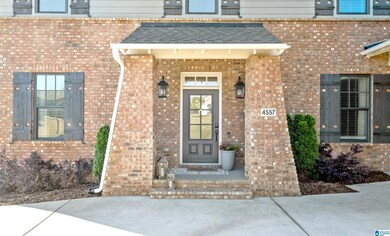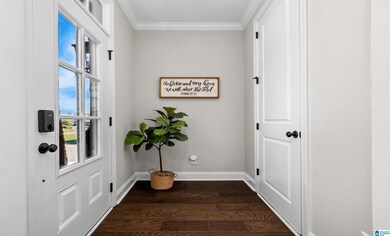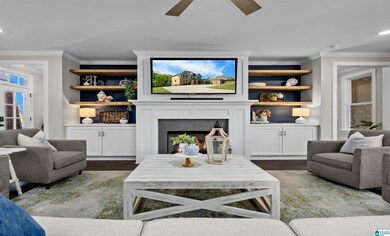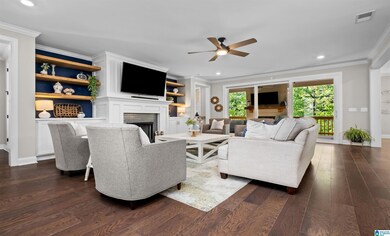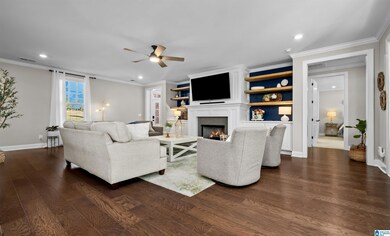
4557 Reflection Cove Vestavia, AL 35242
Cahaba Heights NeighborhoodHighlights
- Second Kitchen
- In Ground Pool
- Mountain View
- Vestavia Hills Elementary Liberty Park Rated A+
- Fishing
- Clubhouse
About This Home
As of July 2024Welcome home to 4557 Reflection Cove. Your 5 Bedroom Vestavia Hills Abode boasts 5,000sf and sits on a private lot in Liberty Park. The Open Concept Coventry Floor Plan is ideal for entertaining. The Kitchen & Living Room naturally flow to the outdoors which is seamlessly connected by custom, expansive sliders. The covered back deck is ideal for hosting family & friends to watch the big game on the TV mounted on your Outdoor Fireplace or simply watch the kids or pups play in your spacious, secluded backyard. The Main Level features the Master Suite, another Bedroom & Full Bath, the Laundry & the coveted 2 Truck Garage. Upstairs you will find the Gigantic Loft and Bedrooms 3 & 4. Now head to the just completed Custom Man Cave where you will host Poker Night once a week or simply wind down with a game of pool and a pour at your private bar which is convenient to your residential cinema room & the 5th bedroom/separate guests' quarters. The basement also features an in-home gym.
Home Details
Home Type
- Single Family
Est. Annual Taxes
- $6,000
Year Built
- Built in 2022
Lot Details
- 0.29 Acre Lot
- Interior Lot
HOA Fees
- $117 Monthly HOA Fees
Parking
- 2 Car Garage
- Side Facing Garage
- Off-Street Parking
Home Design
- Four Sided Brick Exterior Elevation
Interior Spaces
- 1.5-Story Property
- Smooth Ceilings
- Brick Fireplace
- Gas Fireplace
- Bay Window
- Great Room with Fireplace
- Loft
- Play Room
- Wood Flooring
- Mountain Views
- Pull Down Stairs to Attic
Kitchen
- Second Kitchen
- Gas Oven
- Gas Cooktop
- Kitchen Island
- Stone Countertops
Bedrooms and Bathrooms
- 5 Bedrooms
- Primary Bedroom on Main
- Split Bedroom Floorplan
- 4 Full Bathrooms
Laundry
- Laundry Room
- Laundry on main level
- Washer and Electric Dryer Hookup
Finished Basement
- Basement Fills Entire Space Under The House
- Bedroom in Basement
Outdoor Features
- In Ground Pool
- Covered Deck
- Covered patio or porch
Schools
- Vestavia-Liberty Park Elementary School
- Liberty Park Middle School
- Vestavia Hills High School
Utilities
- Central Heating and Cooling System
- Underground Utilities
- Gas Water Heater
Listing and Financial Details
- Assessor Parcel Number 27-00-04-3-000-122.000
Community Details
Overview
- Association fees include common grounds mntc, management fee, utilities for comm areas
- Neighborhood Management Association, Phone Number (205) 945-6401
- The community has rules related to allowable golf cart usage in the community
Amenities
- Community Barbecue Grill
- Clubhouse
Recreation
- Community Pool
- Fishing
- Bike Trail
Ownership History
Purchase Details
Home Financials for this Owner
Home Financials are based on the most recent Mortgage that was taken out on this home.Purchase Details
Home Financials for this Owner
Home Financials are based on the most recent Mortgage that was taken out on this home.Purchase Details
Home Financials for this Owner
Home Financials are based on the most recent Mortgage that was taken out on this home.Similar Homes in the area
Home Values in the Area
Average Home Value in this Area
Purchase History
| Date | Type | Sale Price | Title Company |
|---|---|---|---|
| Warranty Deed | $950,000 | None Listed On Document | |
| Warranty Deed | $780,000 | -- | |
| Warranty Deed | $774,625 | -- |
Mortgage History
| Date | Status | Loan Amount | Loan Type |
|---|---|---|---|
| Open | $950,000 | VA | |
| Previous Owner | $80,000 | Credit Line Revolving | |
| Previous Owner | $585,000 | New Conventional | |
| Previous Owner | $697,162 | VA |
Property History
| Date | Event | Price | Change | Sq Ft Price |
|---|---|---|---|---|
| 07/08/2024 07/08/24 | Sold | $950,000 | 0.0% | $187 / Sq Ft |
| 05/10/2024 05/10/24 | For Sale | $950,000 | +21.8% | $187 / Sq Ft |
| 10/13/2022 10/13/22 | Sold | $780,000 | +0.6% | $247 / Sq Ft |
| 07/31/2022 07/31/22 | Pending | -- | -- | -- |
| 07/28/2022 07/28/22 | For Sale | $775,000 | 0.0% | $245 / Sq Ft |
| 02/25/2022 02/25/22 | Sold | $774,625 | 0.0% | $245 / Sq Ft |
| 12/22/2021 12/22/21 | Pending | -- | -- | -- |
| 11/01/2021 11/01/21 | For Sale | $774,625 | -- | $245 / Sq Ft |
Tax History Compared to Growth
Tax History
| Year | Tax Paid | Tax Assessment Tax Assessment Total Assessment is a certain percentage of the fair market value that is determined by local assessors to be the total taxable value of land and additions on the property. | Land | Improvement |
|---|---|---|---|---|
| 2024 | $7,042 | $82,760 | -- | -- |
| 2022 | $5,717 | $61,740 | $24,320 | $37,420 |
| 2021 | $2,252 | $24,320 | $24,320 | $0 |
| 2020 | $2,724 | $29,420 | $29,420 | $0 |
| 2019 | $2,252 | $24,320 | $0 | $0 |
| 2018 | $2,252 | $24,320 | $0 | $0 |
Agents Affiliated with this Home
-
Joshua Ehmke

Seller's Agent in 2024
Joshua Ehmke
Keller Williams Realty Vestavia
(205) 999-4281
12 in this area
220 Total Sales
-
Michelle Creamer

Seller's Agent in 2022
Michelle Creamer
ARC Realty Vestavia-Liberty Pk
(205) 999-8164
217 in this area
310 Total Sales
-
B
Seller's Agent in 2022
Bethany Bertovic
Harris Doyle Homes
-
M
Buyer's Agent in 2022
Melissa Dempsey
Keller Williams Realty Vestavia
-
Kristina Mapes

Buyer's Agent in 2022
Kristina Mapes
Monarch Realty LLC
(205) 260-4490
1 in this area
34 Total Sales
Map
Source: Greater Alabama MLS
MLS Number: 21384784
APN: 27-00-04-3-000-122.000
- 4770 Liberty Park Ln
- 887 Vestlake Ridge Dr
- 4712 Jackson Loop
- 4499 Galen Way
- 4948 Provence Cir
- 689 Provence Dr
- 4233 Marden Way
- 4107 Paxton Place
- 7410 Kings Mountain Ct Unit 102
- 7512 Kings Mountain Ridge
- 4362 Kings Mountain Ridge
- 4338 Kings Mountain Ridge
- 7105 Valderrama Cir
- 4313 Kings Mountain Ridge
- 4301 Kings Mountain Ridge
- 5173 Clubridge Dr E
- 5153 Clubridge Dr E
- 5161 Clubridge Dr E
- 521 Alston Park Dr
- 5750 Lake Side Rd

