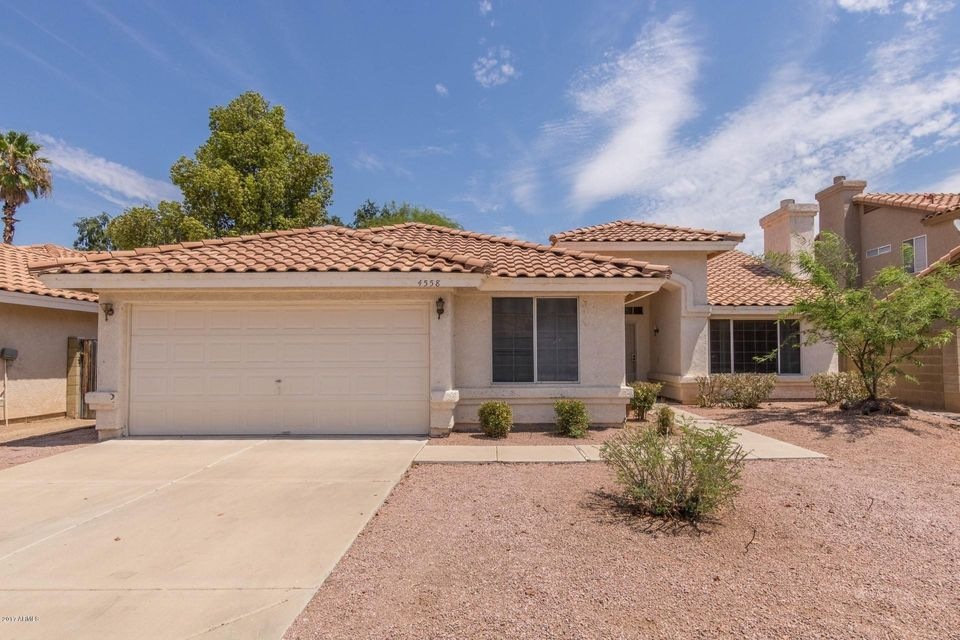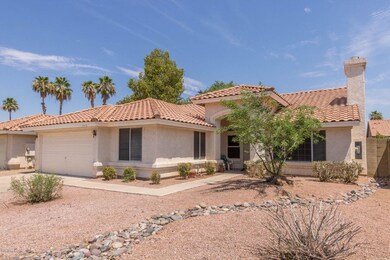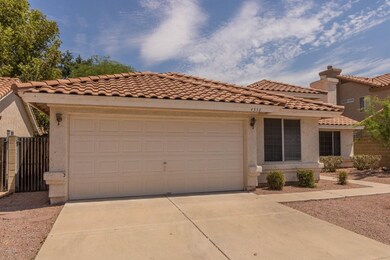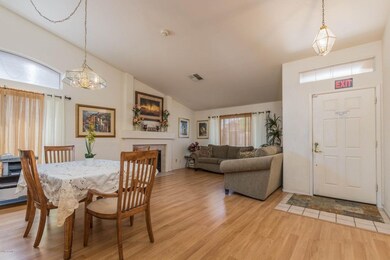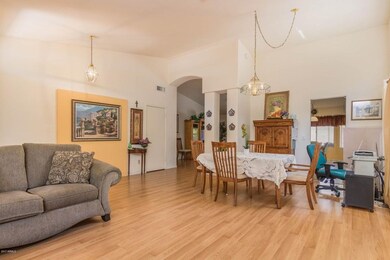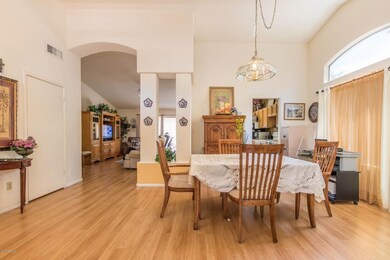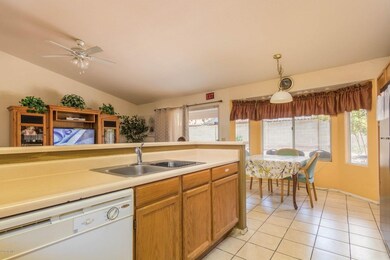
4558 E Libby St Phoenix, AZ 85032
Paradise Valley NeighborhoodHighlights
- Vaulted Ceiling
- Santa Barbara Architecture
- Eat-In Kitchen
- Whispering Wind Academy Rated A-
- Furnished
- Double Pane Windows
About This Home
As of June 2025Seller wants home sold. $20,000 price reduction. Bring your best offer for this gloriously original home with 5 Bedrooms, 2 baths, interior Laundry Room, 2 car garage, and enclosed back yard. Large front room and dining area opens onto family room and kitchen with eat-in area and breakfast bar. The master bedroom has vaulted ceilings like the the main living areas, has a separate tub and shower, dual vanities and a large walk-in closet. Located close to 51 & 101, and easily accessible from both Scottsdale and Phoenix. Seller is motivated. Home is in original condition. Use showing time and appointment required.
Last Agent to Sell the Property
Invitation Homes License #SA583439000 Listed on: 07/17/2017

Home Details
Home Type
- Single Family
Est. Annual Taxes
- $2,661
Year Built
- Built in 1991
Lot Details
- 6,202 Sq Ft Lot
- Desert faces the front and back of the property
- Block Wall Fence
Parking
- 2 Car Garage
Home Design
- Santa Barbara Architecture
- Tile Roof
- Stucco
Interior Spaces
- 2,142 Sq Ft Home
- 1-Story Property
- Furnished
- Vaulted Ceiling
- Double Pane Windows
- Solar Screens
- Security System Leased
Kitchen
- Eat-In Kitchen
- Breakfast Bar
- Built-In Microwave
- Dishwasher
Flooring
- Carpet
- Tile
Bedrooms and Bathrooms
- 5 Bedrooms
- Primary Bathroom is a Full Bathroom
- 2 Bathrooms
- Dual Vanity Sinks in Primary Bathroom
- Bathtub With Separate Shower Stall
Laundry
- Dryer
- Washer
Accessible Home Design
- Grab Bar In Bathroom
- Accessible Hallway
- Accessible Approach with Ramp
- Stepless Entry
Schools
- Foothills Elementary School - Phoenix
- Explorer Middle School
- Paradise Valley High School
Utilities
- Refrigerated Cooling System
- Heating Available
- High Speed Internet
Community Details
- Property has a Home Owners Association
- Images C/O Snow Pm Association, Phone Number (480) 635-1133
- Images 2 Lot 119 166 Subdivision
Listing and Financial Details
- Tax Lot 165
- Assessor Parcel Number 215-12-361
Ownership History
Purchase Details
Home Financials for this Owner
Home Financials are based on the most recent Mortgage that was taken out on this home.Purchase Details
Purchase Details
Home Financials for this Owner
Home Financials are based on the most recent Mortgage that was taken out on this home.Purchase Details
Home Financials for this Owner
Home Financials are based on the most recent Mortgage that was taken out on this home.Purchase Details
Home Financials for this Owner
Home Financials are based on the most recent Mortgage that was taken out on this home.Purchase Details
Home Financials for this Owner
Home Financials are based on the most recent Mortgage that was taken out on this home.Similar Homes in Phoenix, AZ
Home Values in the Area
Average Home Value in this Area
Purchase History
| Date | Type | Sale Price | Title Company |
|---|---|---|---|
| Warranty Deed | $620,000 | Great American Title Agency | |
| Deed | -- | None Listed On Document | |
| Warranty Deed | $325,000 | Great American Title Agency | |
| Interfamily Deed Transfer | -- | Capital Title Agency Inc | |
| Quit Claim Deed | -- | Capital Title Agency Inc | |
| Interfamily Deed Transfer | -- | Stewart Title & Trust Of Pho | |
| Interfamily Deed Transfer | -- | Stewart Title & Trust Of Pho | |
| Warranty Deed | $234,500 | Stewart Title & Trust Of Pho |
Mortgage History
| Date | Status | Loan Amount | Loan Type |
|---|---|---|---|
| Previous Owner | $110,000 | New Conventional | |
| Previous Owner | $264,550 | FHA | |
| Previous Owner | $291,750 | Commercial | |
| Previous Owner | $297,000 | Commercial | |
| Previous Owner | $205,200 | Commercial |
Property History
| Date | Event | Price | Change | Sq Ft Price |
|---|---|---|---|---|
| 06/04/2025 06/04/25 | Sold | $620,000 | -11.4% | $289 / Sq Ft |
| 05/19/2025 05/19/25 | Pending | -- | -- | -- |
| 05/14/2025 05/14/25 | For Sale | $699,450 | 0.0% | $327 / Sq Ft |
| 05/09/2025 05/09/25 | Price Changed | $699,450 | +115.2% | $327 / Sq Ft |
| 01/22/2018 01/22/18 | Sold | $325,000 | -9.7% | $152 / Sq Ft |
| 12/17/2017 12/17/17 | Pending | -- | -- | -- |
| 10/28/2017 10/28/17 | Price Changed | $359,999 | -5.3% | $168 / Sq Ft |
| 09/30/2017 09/30/17 | Price Changed | $380,000 | +5.6% | $177 / Sq Ft |
| 07/17/2017 07/17/17 | For Sale | $360,000 | -- | $168 / Sq Ft |
Tax History Compared to Growth
Tax History
| Year | Tax Paid | Tax Assessment Tax Assessment Total Assessment is a certain percentage of the fair market value that is determined by local assessors to be the total taxable value of land and additions on the property. | Land | Improvement |
|---|---|---|---|---|
| 2025 | $2,623 | $31,090 | -- | -- |
| 2024 | $3,030 | $29,609 | -- | -- |
| 2023 | $3,030 | $45,980 | $9,190 | $36,790 |
| 2022 | $3,000 | $35,180 | $7,030 | $28,150 |
| 2021 | $3,008 | $32,570 | $6,510 | $26,060 |
| 2020 | $2,915 | $30,710 | $6,140 | $24,570 |
| 2019 | $2,919 | $28,520 | $5,700 | $22,820 |
| 2018 | $2,823 | $26,830 | $5,360 | $21,470 |
| 2017 | $2,706 | $25,810 | $5,160 | $20,650 |
| 2016 | $2,661 | $25,150 | $5,030 | $20,120 |
| 2015 | $2,464 | $24,470 | $4,890 | $19,580 |
Agents Affiliated with this Home
-

Seller's Agent in 2025
Dan Dufek
RE/MAX
1 in this area
6 Total Sales
-

Seller Co-Listing Agent in 2025
Donald Dufek
RE/MAX
(602) 524-7258
6 in this area
51 Total Sales
-
D
Buyer's Agent in 2025
Dragan Danilovic
DPR Realty
(480) 994-0800
6 in this area
24 Total Sales
-

Seller's Agent in 2018
Andrew Engel
Invitation Homes
(480) 299-3838
2 in this area
24 Total Sales
Map
Source: Arizona Regional Multiple Listing Service (ARMLS)
MLS Number: 5634240
APN: 215-12-361
- 4544 E Michelle Dr
- 4714 E Angela Dr
- 18207 N 46th St
- 4765 E Charleston Ave
- 4534 E Villa Maria Dr
- 18079 N Villa Rita Dr
- 4506 E Michigan Ave
- 4333 E Desert Cactus St
- 4829 E Charleston Ave
- 4387 E Hartford Ave
- 18226 N 48th Place
- 4828 E Muriel Dr
- 4437 E Villa Theresa Dr
- 17842 N 43rd St
- 18212 N 43rd Place
- 4345 E Annette Dr
- 4446 E Woodridge Dr
- 17027 N 45th St
- 4936 E Villa Rita Dr
- 4240 E Bluefield Ave
