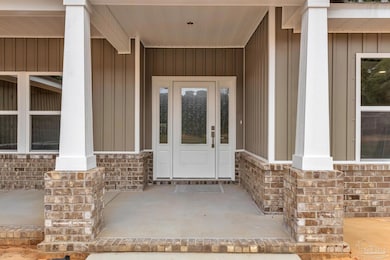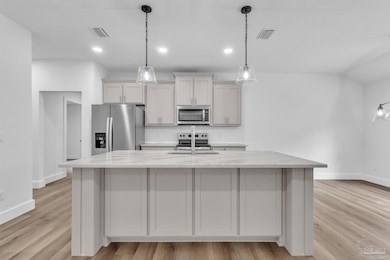4558 Galt City Rd Milton, FL 32583
Estimated payment $2,271/month
Highlights
- New Construction
- Craftsman Architecture
- Granite Countertops
- 1.41 Acre Lot
- High Ceiling
- No HOA
About This Home
Step into exceptional quality and design with this stunning new construction home. Situated on an acre and a half this home is thoughtfully crafted with upgraded finishes and meticulous attention to detail. The open and airy split floor plan features luxury vinyl flooring throughout. The expansive living area seamlessly connects to the gourmet kitchen. Enjoy stainless steel appliances, beautiful granite countertops, a large island, and a walk-in pantry. Retreat to your spacious main bedroom, complete with a luxurious en suite bath. The oversized 100 sq. ft. walk-in closet offers ample storage, while the double vanities, granite counters, private water closet, and tiled walk-in shower create a true spa-like experience. Two additional bedrooms share a convenient Jack-and-Jill bath, providing comfort and privacy for family or guests. There is a convenient half bath and the utility room features granite counters and abundant storage. The office/study has a closet and can easily be the fourth bedroom. There is a large covered back patio equipped with ceiling fans. This home is ready for both an EV vehicle and RV. Enjoy being just minutes away from Milton’s charming downtown, shopping, dining, and outdoor recreation along the Blackwater River. Experience the perfect blend of modern design and classic comfort in this one-of-a-kind new construction home.
Listing Agent
Levin Rinke Realty Brokerage Email: lisaroy0414@gmail.com Listed on: 10/31/2025

Home Details
Home Type
- Single Family
Est. Annual Taxes
- $316
Year Built
- Built in 2025 | New Construction
Lot Details
- 1.41 Acre Lot
- Interior Lot
Parking
- 2 Car Garage
- Garage Door Opener
Home Design
- Craftsman Architecture
- Slab Foundation
- Frame Construction
- Shingle Roof
- Ridge Vents on the Roof
Interior Spaces
- 2,056 Sq Ft Home
- 1-Story Property
- High Ceiling
- Ceiling Fan
- Home Office
- Storage
- Washer and Dryer Hookup
- Inside Utility
- Tile Flooring
- Fire and Smoke Detector
Kitchen
- Breakfast Area or Nook
- Breakfast Bar
- Walk-In Pantry
- Built-In Microwave
- Dishwasher
- Kitchen Island
- Granite Countertops
Bedrooms and Bathrooms
- 3 Bedrooms
Schools
- Bagdad Elementary School
- R. Hobbs Middle School
- Milton High School
Utilities
- Central Heating and Cooling System
- Heat Pump System
- Baseboard Heating
- Electric Water Heater
- Septic Tank
- High Speed Internet
- Cable TV Available
Additional Features
- Energy-Efficient Insulation
- Covered Patio or Porch
Community Details
- No Home Owners Association
Listing and Financial Details
- Assessor Parcel Number 161N280000010060000
Map
Home Values in the Area
Average Home Value in this Area
Tax History
| Year | Tax Paid | Tax Assessment Tax Assessment Total Assessment is a certain percentage of the fair market value that is determined by local assessors to be the total taxable value of land and additions on the property. | Land | Improvement |
|---|---|---|---|---|
| 2024 | $316 | $35,250 | $35,250 | -- |
| 2023 | $316 | $35,250 | $35,250 | $0 |
| 2022 | $239 | $22,560 | $22,560 | $0 |
| 2021 | $192 | $14,805 | $14,805 | $0 |
| 2020 | $150 | $11,280 | $0 | $0 |
| 2019 | $151 | $11,280 | $0 | $0 |
| 2018 | $153 | $11,280 | $0 | $0 |
| 2017 | $153 | $11,280 | $0 | $0 |
| 2016 | $156 | $11,280 | $0 | $0 |
| 2015 | $160 | $11,280 | $0 | $0 |
| 2014 | $163 | $11,280 | $0 | $0 |
Property History
| Date | Event | Price | List to Sale | Price per Sq Ft |
|---|---|---|---|---|
| 10/31/2025 10/31/25 | For Sale | $429,000 | -- | $209 / Sq Ft |
Purchase History
| Date | Type | Sale Price | Title Company |
|---|---|---|---|
| Quit Claim Deed | $100 | None Listed On Document | |
| Quit Claim Deed | $100 | None Listed On Document | |
| Quit Claim Deed | $100 | None Listed On Document | |
| Quit Claim Deed | $100 | None Listed On Document | |
| Warranty Deed | $75,000 | Attorney | |
| Interfamily Deed Transfer | -- | Attorney | |
| Interfamily Deed Transfer | -- | -- |
Source: Pensacola Association of REALTORS®
MLS Number: 673120
APN: 16-1N-28-0000-01006-0000
- 6317 Firefly Dr
- 6281 Firefly Dr
- 6436 Highway 90
- 5849 Fairlands Rd
- 6177 Broad Wing Ct
- 5124 Carmell Ridge Cir
- 4407 Wilmington Way
- 6250 Hamilton Bridge Rd Unit B
- 5632 Rosebay St
- 5176 Carmell Ridge Cir
- 5828 Ibis Rd
- 6901 Cross St
- 6716 Joy St
- 9336 Tara Cir
- 6290 Berryhill Rd
- 5049 Canal St Unit B
- 5303 Mikes Place
- 5823 Sargassum Ln
- 5947 Grandview Dr
- 6732 Berryhill St






