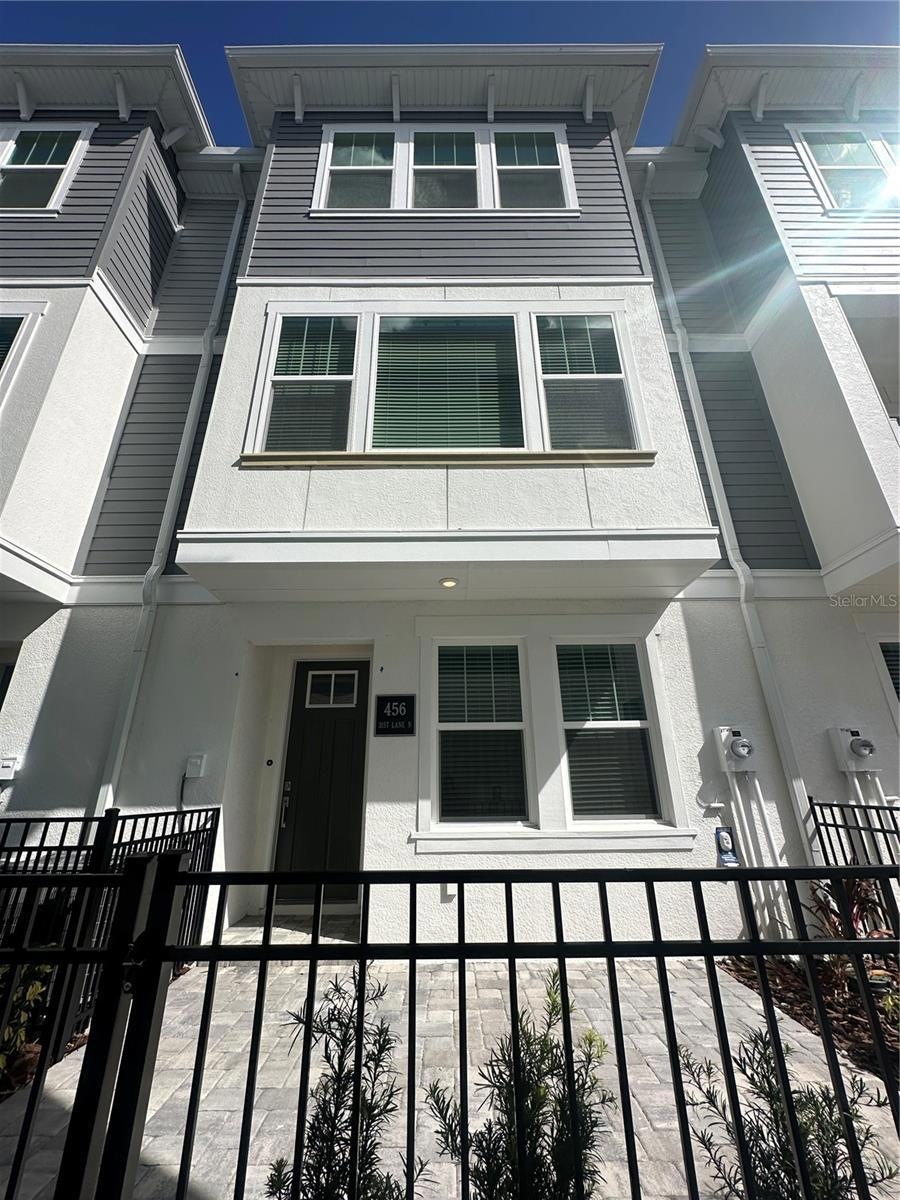
456 31st Ln N St. Petersburg, FL 33713
Historic Kenwood NeighborhoodHighlights
- New Construction
- Open Floorplan
- High Ceiling
- St. Petersburg High School Rated A
- Craftsman Architecture
- 4-minute walk to Seminole Park
About This Home
As of February 2025Where Location Meets Luxury in the Heart of St. Pete! Experience the pinnacle of sophisticated living with the Carsten floor plan by David Weekley, a stunning contemporary townhome situated directly across from the charming bungalows of Historic Kenwood.
Savor the tranquility of the Owner’s Retreat, which features a lavish spa-like bathroom and a spacious walk-in closet. Each guest suite includes its own private bathroom, generous closet space, and endless customization possibilities. Host gatherings effortlessly in the bright and welcoming main-level living areas, where the modern kitchen serves as a stunning culinary workspace. The home is nestled within the community courtyard, creating an inviting atmosphere of camaraderie, privacy, and intimacy. Plus, benefit from EnergySaver™ innovations that elevate the design of this exceptional new residence.
Conveniently located near the vibrant Grand Central district, you’ll enjoy easy access to art galleries, shopping, dining, and entertainment. Just 2 miles away, immerse yourself in the beauty of Tampa Bay and the St. Pete Pier, with waterfront parks, restaurants, and museums at your fingertips. With pristine beaches only a 15-minute drive from your doorstep, embrace the coastal lifestyle that St. Pete has to offer.
Last Agent to Sell the Property
WEEKLEY HOMES REALTY COMPANY Brokerage Phone: 866-493-3553 License #3322975
Last Buyer's Agent
WEEKLEY HOMES REALTY COMPANY Brokerage Phone: 866-493-3553 License #3322975
Townhouse Details
Home Type
- Townhome
Year Built
- Built in 2024 | New Construction
Lot Details
- 954 Sq Ft Lot
- East Facing Home
- Metered Sprinkler System
- Landscaped with Trees
HOA Fees
- $300 Monthly HOA Fees
Parking
- 2 Car Attached Garage
- Garage Door Opener
Home Design
- Craftsman Architecture
- Contemporary Architecture
- Tri-Level Property
- Slab Foundation
- Wood Frame Construction
- Shingle Roof
- Block Exterior
- Stucco
Interior Spaces
- 1,952 Sq Ft Home
- Open Floorplan
- Tray Ceiling
- High Ceiling
- Double Pane Windows
- Low Emissivity Windows
- Blinds
- Living Room
- Laundry closet
Kitchen
- Range
- Recirculated Exhaust Fan
- Microwave
- Dishwasher
- Solid Surface Countertops
- Disposal
Flooring
- Brick
- Carpet
- Laminate
- Epoxy
- Tile
Bedrooms and Bathrooms
- 3 Bedrooms
Home Security
- Home Security System
- In Wall Pest System
- Pest Guard System
Outdoor Features
- Patio
- Exterior Lighting
- Outdoor Grill
- Rain Gutters
Schools
- Mount Vernon Elementary School
- John Hopkins Middle School
- St. Petersburg High School
Utilities
- Central Heating and Cooling System
- Thermostat
- Underground Utilities
- Natural Gas Connected
- Tankless Water Heater
- High Speed Internet
- Cable TV Available
Listing and Financial Details
- Visit Down Payment Resource Website
- Tax Lot 41
- Assessor Parcel Number 23-31-16-93400-000-0410
Community Details
Overview
- Association fees include escrow reserves fund, insurance, ground maintenance, management, private road
- J.C. Lazaro Association, Phone Number (813) 854-2414
- Built by David Weekley Homes
- Towns At Union Subdivision, The Carsten Floorplan
- On-Site Maintenance
- Leased Association Recreation
- The community has rules related to deed restrictions, vehicle restrictions
Pet Policy
- Pets Allowed
Security
- High Impact Windows
- Fire and Smoke Detector
Map
Similar Homes in the area
Home Values in the Area
Average Home Value in this Area
Property History
| Date | Event | Price | Change | Sq Ft Price |
|---|---|---|---|---|
| 02/26/2025 02/26/25 | Sold | $628,990 | -3.1% | $322 / Sq Ft |
| 01/24/2025 01/24/25 | Pending | -- | -- | -- |
| 11/20/2024 11/20/24 | Price Changed | $648,990 | -0.2% | $332 / Sq Ft |
| 10/21/2024 10/21/24 | For Sale | $649,990 | -- | $333 / Sq Ft |
Source: Stellar MLS
MLS Number: TB8313051
- 445 31st Way N
- 3105 4th Terrace N
- 3109 4th Terrace N
- 3113 4th Terrace N
- 3101 4th Terrace N
- 479 31st Way N
- 448 31st Ln N
- 3022 Dartmouth Ave N
- 3030 5th Ave N
- 2963 Dartmouth Ave N
- 3027 Burlington Ave N
- 600 30th St N
- 2859 Dartmouth Ave N
- 3228 7th Ave N
- 3301 6th Ave N
- 2835 Dartmouth Ave N
- 2823 4th Ave N
- 2835 3rd Ave N
- 3120 8th Ave N
- 3000 2nd Ave N
