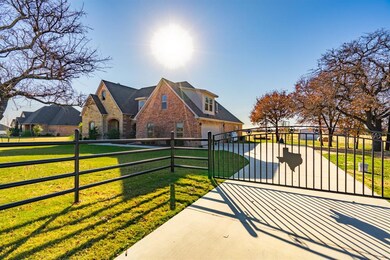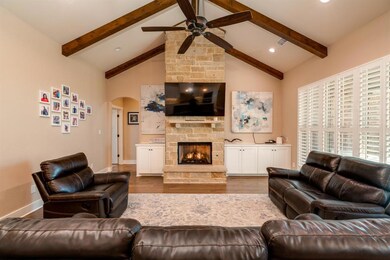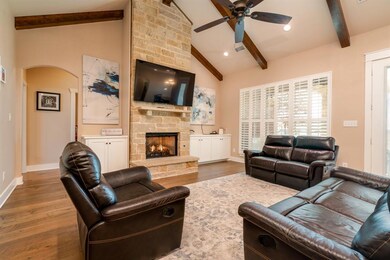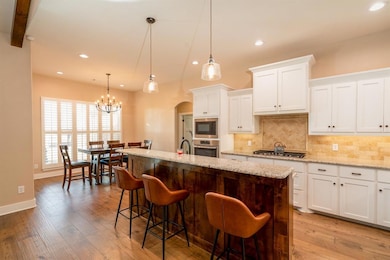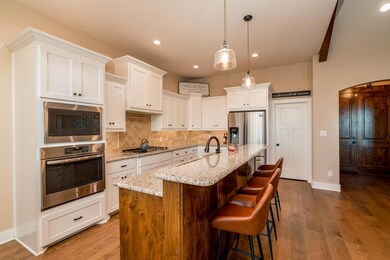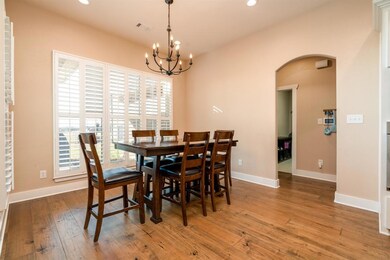
Highlights
- Horses Allowed On Property
- Traditional Architecture
- Covered patio or porch
- Vaulted Ceiling
- Wood Flooring
- Plantation Shutters
About This Home
As of January 2022This beautiful home is situated on 1.8acres. Home offers 4 large bedrooms, 3 full baths, Upstairs secluded Gameroom with a full bath. Split bedrooms and open floorplan. Utility room featuring large drying area with sink, Walk-in pantry with window and custom shelving and room for kitchen accessory appliances. Sprinkler System with Landscaping, Gutters, Exterior lighting, Wide Concrete Driveway.
Sellers have added shutters, solar panels, 20x20 workshop and extended the covered patio. The Garage also is heated and cooled. 10 year structural warranty still in place from builder.
Last Agent to Sell the Property
Fathom Realty, LLC License #0724016 Listed on: 12/08/2021

Home Details
Home Type
- Single Family
Est. Annual Taxes
- $1,835
Year Built
- Built in 2018
Lot Details
- 1.81 Acre Lot
- Lot Dimensions are 162 x 484
- Wrought Iron Fence
- Barbed Wire
- Landscaped
- Sprinkler System
- Few Trees
- Large Grassy Backyard
Parking
- 2 Car Attached Garage
- Garage Door Opener
Home Design
- Traditional Architecture
- Brick Exterior Construction
- Slab Foundation
- Composition Roof
- Stone Siding
Interior Spaces
- 3,108 Sq Ft Home
- 2-Story Property
- Wired For A Flat Screen TV
- Vaulted Ceiling
- Ceiling Fan
- Decorative Lighting
- Gas Log Fireplace
- Stone Fireplace
- Metal Fireplace
- <<energyStarQualifiedWindowsToken>>
- Plantation Shutters
Kitchen
- Electric Oven
- Plumbed For Gas In Kitchen
- Gas Cooktop
- <<microwave>>
- Plumbed For Ice Maker
- Dishwasher
- Disposal
Flooring
- Wood
- Carpet
- Ceramic Tile
Bedrooms and Bathrooms
- 4 Bedrooms
- 3 Full Bathrooms
- Low Flow Toliet
Home Security
- Security System Leased
- Security Lights
- Carbon Monoxide Detectors
- Fire and Smoke Detector
Eco-Friendly Details
- Energy-Efficient Appliances
- Energy-Efficient HVAC
- Energy-Efficient Insulation
- Energy-Efficient Doors
- Energy-Efficient Thermostat
- Solar owned by a third party
Outdoor Features
- Covered patio or porch
- Exterior Lighting
- Rain Gutters
Schools
- Springtown Elementary And Middle School
- Springtown High School
Utilities
- Central Heating and Cooling System
- Heat Pump System
- Underground Utilities
- Co-Op Water
- High-Efficiency Water Heater
- Gas Water Heater
- Septic Tank
Additional Features
- Outside City Limits
- Horses Allowed On Property
Community Details
- Itty Bitty Acres Subdivision
- Security Service
Listing and Financial Details
- Legal Lot and Block 1 / 1
- Assessor Parcel Number R1280010100
- $7,513 per year unexempt tax
Ownership History
Purchase Details
Home Financials for this Owner
Home Financials are based on the most recent Mortgage that was taken out on this home.Similar Homes in Boyd, TX
Home Values in the Area
Average Home Value in this Area
Purchase History
| Date | Type | Sale Price | Title Company |
|---|---|---|---|
| Vendors Lien | -- | None Available |
Mortgage History
| Date | Status | Loan Amount | Loan Type |
|---|---|---|---|
| Open | $31,000 | Credit Line Revolving | |
| Open | $405,000 | New Conventional | |
| Closed | $382,936 | FHA |
Property History
| Date | Event | Price | Change | Sq Ft Price |
|---|---|---|---|---|
| 07/04/2025 07/04/25 | For Sale | $675,000 | +25.0% | $217 / Sq Ft |
| 01/27/2022 01/27/22 | Sold | -- | -- | -- |
| 12/22/2021 12/22/21 | Pending | -- | -- | -- |
| 12/08/2021 12/08/21 | For Sale | $540,000 | +30.1% | $174 / Sq Ft |
| 12/19/2019 12/19/19 | Sold | -- | -- | -- |
| 11/24/2019 11/24/19 | Pending | -- | -- | -- |
| 06/29/2018 06/29/18 | For Sale | $415,000 | -- | $161 / Sq Ft |
Tax History Compared to Growth
Tax History
| Year | Tax Paid | Tax Assessment Tax Assessment Total Assessment is a certain percentage of the fair market value that is determined by local assessors to be the total taxable value of land and additions on the property. | Land | Improvement |
|---|---|---|---|---|
| 2024 | $1,835 | $633,097 | $117,390 | $515,707 |
| 2023 | $8,148 | $630,157 | $117,390 | $512,767 |
| 2022 | $8,194 | $492,740 | $0 | $0 |
| 2021 | $7,513 | $447,950 | $68,600 | $379,350 |
| 2020 | $6,987 | $413,290 | $60,440 | $352,850 |
| 2019 | $7,375 | $409,200 | $60,440 | $348,760 |
| 2018 | $2 | $20,760 | $20,760 | $0 |
Agents Affiliated with this Home
-
Cassandra Griffin
C
Seller's Agent in 2025
Cassandra Griffin
KTREG Real Estate
(817) 915-9442
23 Total Sales
-
Kelly Stancil
K
Seller's Agent in 2022
Kelly Stancil
Fathom Realty, LLC
(972) 785-7345
46 Total Sales
-
Sandy Lambert

Seller's Agent in 2019
Sandy Lambert
Terin Realty
(940) 393-8583
60 Total Sales
-
Stephanie Barnes

Buyer's Agent in 2019
Stephanie Barnes
Century 21 Mike Bowman, Inc.
(817) 523-1661
57 Total Sales
Map
Source: North Texas Real Estate Information Systems (NTREIS)
MLS Number: 14721960
APN: R1280010100
- 689 County Road 4797
- 165 County Road 4896
- 738 Newfield Ln
- 120 Birch Forest Ln
- 157 Greengate Dr
- 133 Hollytree Ln
- 105 Greengate Dr
- 131 Orchard Pines Place
- 148 Greengate Dr
- 180 Running River Dr
- 144 Running River Dr
- 439 County Road 4898
- 1118 County Road 4797
- 245 County Road 3696
- 146 Private Road 3593
- 141 York Bridge Rd
- 1127 Munn Rd
- 500 County Road 3597
- 1389 County Road 3591
- 500 County Road 3597

