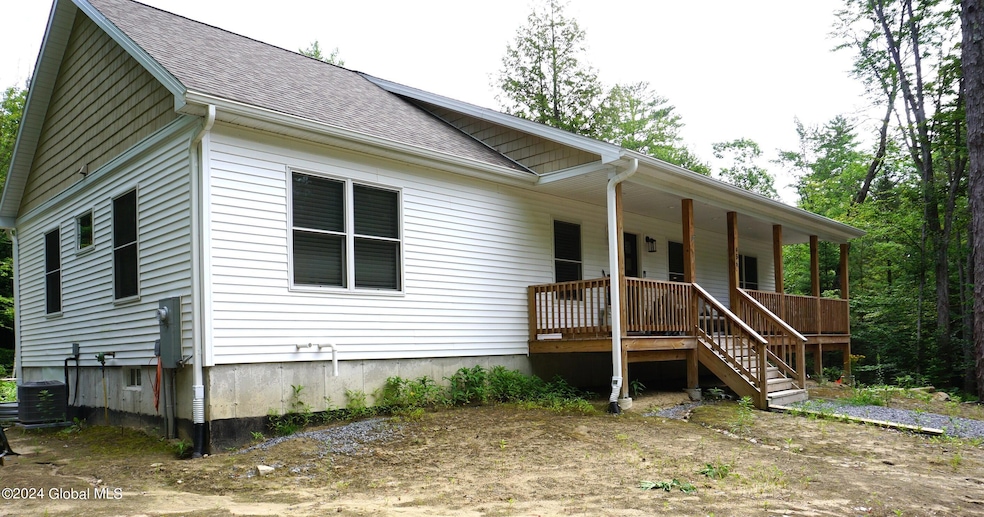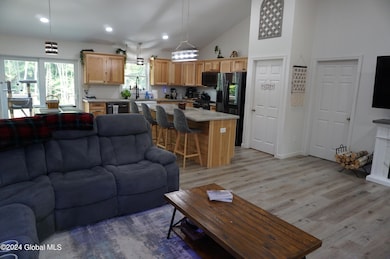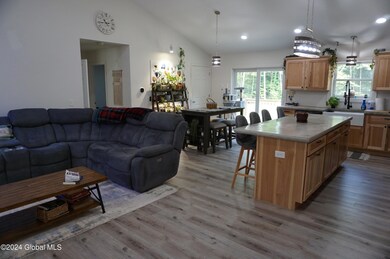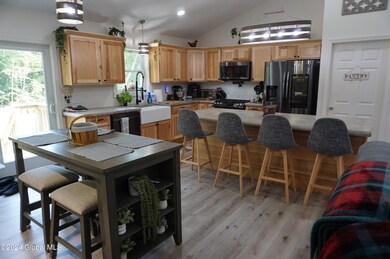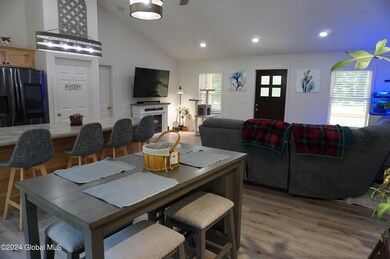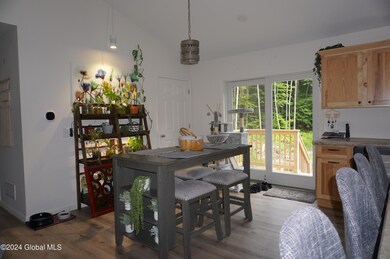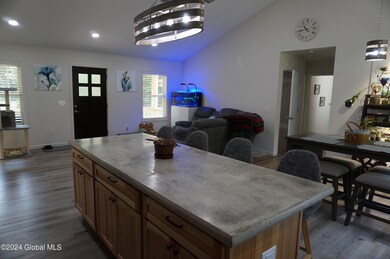
456 County Route 10 Corinth, NY 12822
Highlights
- Hot Property
- Deck
- Wooded Lot
- 7.7 Acre Lot
- Private Lot
- Vaulted Ceiling
About This Home
As of September 2024Three years young, this impressive three bedroom ranch sits on over 7 1/2 private acres and is near popular Sacandaga Lake and Stewarts Pond! It's privacy at its best. The spacious, central great room boasts vaulted ceilings and natural light galore. Hickory cabinetry, concrete counters, farm house sink, large pantry and, upgraded appliances with family hub fridge! Both bathrooms are tiled and upgraded as well. Any interest in an oversized garage? There's plenty of room for two cars, a couple Adirondack toys and a workshop area too. There's high ceilings in the cellar with egress window...a generator hookup, and Spectrum high speed internet and wifi for all your techy devises. Please bring along your imagination to the showing as outside work needs to be started. A very good buy!
Last Agent to Sell the Property
Charlie Latham Realty License #10371201180 Listed on: 07/13/2024
Home Details
Home Type
- Single Family
Est. Annual Taxes
- $5,739
Year Built
- Built in 2021 | Remodeled
Lot Details
- 7.7 Acre Lot
- Lot Dimensions are 545 x 697 x 366 x 800
- Property fronts a private road
- Private Lot
- Level Lot
- Cleared Lot
- Wooded Lot
- Property is zoned Single Residence
Parking
- 2 Car Garage
- Tuck Under Parking
- Garage Door Opener
- Off-Street Parking
Home Design
- Ranch Style House
- Vinyl Siding
- Asphalt
Interior Spaces
- 1,577 Sq Ft Home
- Built-In Features
- Vaulted Ceiling
- Paddle Fans
- Blinds
- Great Room
- Laminate Flooring
Kitchen
- Eat-In Kitchen
- Gas Oven
- Microwave
- Dishwasher
- Kitchen Island
- Solid Surface Countertops
Bedrooms and Bathrooms
- 3 Bedrooms
- Walk-In Closet
- Bathroom on Main Level
- 2 Full Bathrooms
- Ceramic Tile in Bathrooms
Laundry
- Laundry in Bathroom
- Washer and Dryer
Unfinished Basement
- Walk-Out Basement
- Interior Basement Entry
- Basement Window Egress
Outdoor Features
- Deck
- Porch
Schools
- Corinth Elementary School
- Corinth High School
Utilities
- Forced Air Heating and Cooling System
- 200+ Amp Service
- Tankless Water Heater
- Gas Water Heater
- Septic Tank
- High Speed Internet
- Cable TV Available
Community Details
- No Home Owners Association
Listing and Financial Details
- Legal Lot and Block 70.012 / 1
- Assessor Parcel Number 412689 58.-1-70.12
Ownership History
Purchase Details
Home Financials for this Owner
Home Financials are based on the most recent Mortgage that was taken out on this home.Similar Homes in Corinth, NY
Home Values in the Area
Average Home Value in this Area
Purchase History
| Date | Type | Sale Price | Title Company |
|---|---|---|---|
| Warranty Deed | $420,000 | Chicago Title |
Mortgage History
| Date | Status | Loan Amount | Loan Type |
|---|---|---|---|
| Open | $433,860 | VA | |
| Previous Owner | $80,000 | Credit Line Revolving | |
| Previous Owner | $254,946 | FHA |
Property History
| Date | Event | Price | Change | Sq Ft Price |
|---|---|---|---|---|
| 06/10/2025 06/10/25 | Price Changed | $447,900 | -2.6% | $216 / Sq Ft |
| 05/15/2025 05/15/25 | For Sale | $459,900 | +9.5% | $221 / Sq Ft |
| 09/18/2024 09/18/24 | Sold | $420,000 | -4.5% | $266 / Sq Ft |
| 08/05/2024 08/05/24 | Pending | -- | -- | -- |
| 07/13/2024 07/13/24 | For Sale | $439,900 | -- | $279 / Sq Ft |
Tax History Compared to Growth
Tax History
| Year | Tax Paid | Tax Assessment Tax Assessment Total Assessment is a certain percentage of the fair market value that is determined by local assessors to be the total taxable value of land and additions on the property. | Land | Improvement |
|---|---|---|---|---|
| 2024 | $5,797 | $275,500 | $35,300 | $240,200 |
| 2023 | $5,797 | $275,500 | $35,300 | $240,200 |
| 2022 | $3,593 | $275,500 | $35,300 | $240,200 |
| 2021 | $694 | $35,300 | $35,300 | $0 |
| 2020 | $735 | $35,300 | $35,300 | $0 |
| 2018 | $670 | $35,300 | $35,300 | $0 |
| 2017 | $658 | $35,300 | $35,300 | $0 |
| 2016 | $638 | $35,300 | $35,300 | $0 |
Agents Affiliated with this Home
-
Penny Berg

Seller's Agent in 2025
Penny Berg
KW Platform
(518) 744-6693
4 in this area
157 Total Sales
-
Jason Morrill
J
Seller Co-Listing Agent in 2025
Jason Morrill
KW Platform
(518) 391-8214
3 in this area
113 Total Sales
-
Charles Latham

Seller's Agent in 2024
Charles Latham
Charlie Latham Realty
(518) 879-9663
3 in this area
26 Total Sales
-
Krista Lemay
K
Buyer's Agent in 2024
Krista Lemay
Luxe Key Realty
(518) 222-3996
2 in this area
43 Total Sales
Map
Source: Global MLS
MLS Number: 202421352
APN: 412689-058-000-0001-070-012-0000
- 15 Stewart Dam Rd
- 85 Hunt Lake Rd
- 370 County Route 10
- 1181 Hunt Lake Rd N Unit N
- 296 Parker Rd
- L3.5 Parker Rd
- 487 Antone Mountain Rd
- 164 Shippee Rd
- 30 Liberty St
- 35 Terrace Dr
- 291 Harris Rd
- 2257 Call St
- 10 W Mechanic St
- 3429 S Shore Rd
- 10 Mallery St
- 12 Bluebird Dr
- 6041 State Highway 9n
- 45 Sande Ln
- 10 E Beachwood Rd
- 10 Blue Bird Dr
