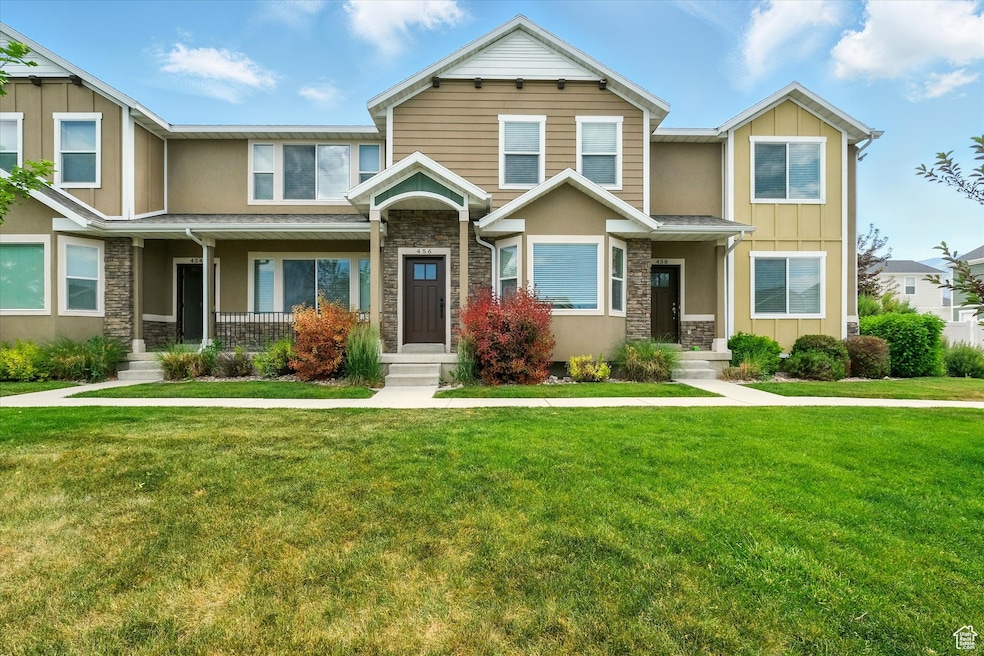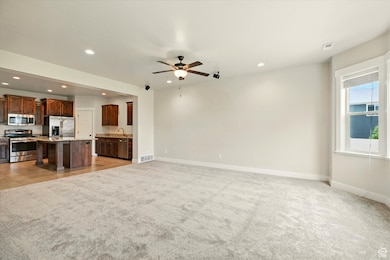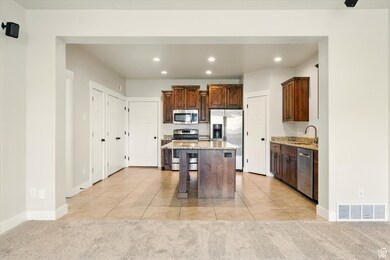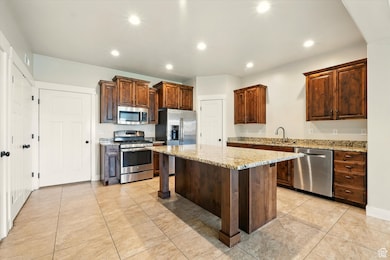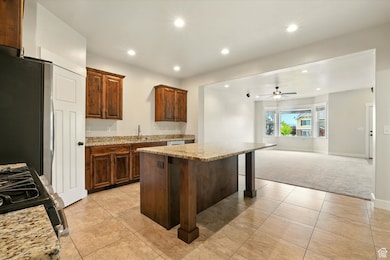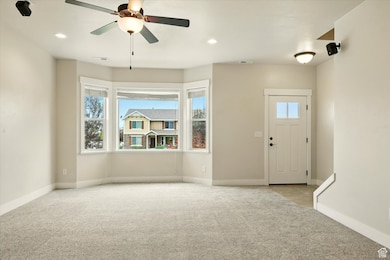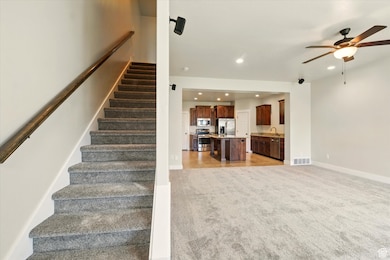
Estimated payment $2,289/month
Highlights
- Mountain View
- Vaulted Ceiling
- Porch
- Greenville School Rated A-
- Granite Countertops
- 2 Car Attached Garage
About This Home
This property is ideally located 5 minutes away from Utah State University. It includes an attached 2-car garage with an added gas line and thermostat for a heating system, upgraded lighting, lots of plugs, shelving, storage hooks, and an epoxy floor. Inside, the kitchen features a huge island, granite countertops, a roomy living room with built-in speakers, and a guest 1/2 bathroom on the main level. Upstairs are 3 bedrooms and 2 full bathrooms, featuring a vaulted primary suite, 2 walk-in closets, ample counter and cabinet space in the ensuite bath, double sinks, a soaker tub, and a separate tiled shower with built-in ceiling speakers. The home has a central vacuum system, 2-inch white blinds throughout, and brand new carpet and garbage disposal in June 2025. The HOA covers water, sewer, garbage, snow removal of the community roads and sidewalks, community maintenance, playground, and picnic areas.
Co-Listing Agent
Steven Allen
Realtypath LLC (Summit) License #5500384
Townhouse Details
Home Type
- Townhome
Est. Annual Taxes
- $1,460
Year Built
- Built in 2014
Lot Details
- 1,307 Sq Ft Lot
- Landscaped
- Sprinkler System
HOA Fees
- $200 Monthly HOA Fees
Parking
- 2 Car Attached Garage
- Open Parking
Home Design
- Stone Siding
- Stucco
Interior Spaces
- 1,636 Sq Ft Home
- 2-Story Property
- Vaulted Ceiling
- Ceiling Fan
- Double Pane Windows
- Window Treatments
- Entrance Foyer
- Mountain Views
- Electric Dryer Hookup
Kitchen
- Gas Oven
- Free-Standing Range
- Microwave
- Granite Countertops
- Disposal
Flooring
- Carpet
- Tile
Bedrooms and Bathrooms
- 3 Bedrooms
- Walk-In Closet
- 3 Full Bathrooms
- Bathtub With Separate Shower Stall
Outdoor Features
- Porch
Schools
- Greenville Elementary School
- North Cache Middle School
- Green Canyon High School
Utilities
- Forced Air Heating and Cooling System
- Natural Gas Connected
- Sewer Paid
Listing and Financial Details
- Assessor Parcel Number 04-216-0014
Community Details
Overview
- Association fees include sewer, trash, water
- Office@Residerentals.Com Association, Phone Number (435) 213-9175
- The Cove At North Logan Subdivision
Amenities
- Picnic Area
Recreation
- Community Playground
- Snow Removal
Pet Policy
- Pets Allowed
Map
Home Values in the Area
Average Home Value in this Area
Tax History
| Year | Tax Paid | Tax Assessment Tax Assessment Total Assessment is a certain percentage of the fair market value that is determined by local assessors to be the total taxable value of land and additions on the property. | Land | Improvement |
|---|---|---|---|---|
| 2024 | $1,459 | $190,110 | $0 | $0 |
| 2023 | $1,710 | $208,450 | $0 | $0 |
| 2022 | $1,809 | $210,650 | $0 | $0 |
| 2021 | $1,384 | $249,884 | $50,000 | $199,884 |
| 2020 | $1,322 | $223,813 | $50,000 | $173,813 |
| 2019 | $1,384 | $223,812 | $50,000 | $173,812 |
| 2018 | $1,181 | $185,190 | $30,000 | $155,190 |
| 2017 | $1,118 | $92,290 | $0 | $0 |
| 2016 | $1,136 | $81,620 | $0 | $0 |
| 2015 | $745 | $60,335 | $0 | $0 |
| 2014 | $241 | $20,000 | $0 | $0 |
Property History
| Date | Event | Price | Change | Sq Ft Price |
|---|---|---|---|---|
| 06/20/2025 06/20/25 | Pending | -- | -- | -- |
| 06/12/2025 06/12/25 | For Sale | $354,500 | -- | $217 / Sq Ft |
Purchase History
| Date | Type | Sale Price | Title Company |
|---|---|---|---|
| Warranty Deed | -- | Cache Title Logan | |
| Interfamily Deed Transfer | -- | Northern Title Company | |
| Special Warranty Deed | -- | Hickman Land Title |
Mortgage History
| Date | Status | Loan Amount | Loan Type |
|---|---|---|---|
| Open | $100,000 | Credit Line Revolving | |
| Open | $225,150 | New Conventional | |
| Previous Owner | $315,000 | Commercial | |
| Previous Owner | $139,212 | New Conventional |
Similar Homes in Logan, UT
Source: UtahRealEstate.com
MLS Number: 2091629
APN: 04-216-0014
- 445 E 2130 N
- 456 E 2170 N
- 385 E 2280 N Unit D
- 344 E 2280 N Unit C
- 651 E 2160 N
- 293 E 2280 N Unit C
- 242 E 2230 N Unit A
- 658 E 2475 N
- 626 E 2450 N
- 534 E 2000 N
- 521 W 1110 N Unit HC4
- 332 E 2475 N
- 345 E 2475 N
- 676 E 2450 N
- 646 E 2475 N
- 2376 N 150 E
- 2280 N 800 E
- 2396 N 150 E
- 162 E 2480 N
- 2631 Black Walnut Dr
