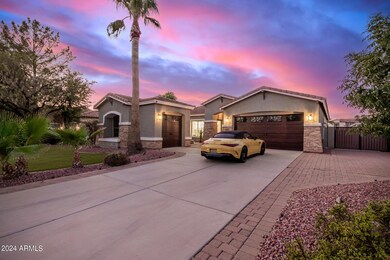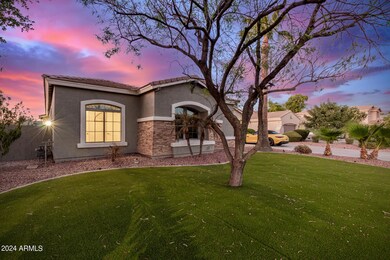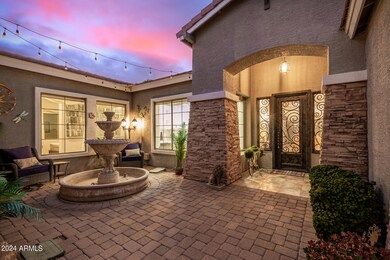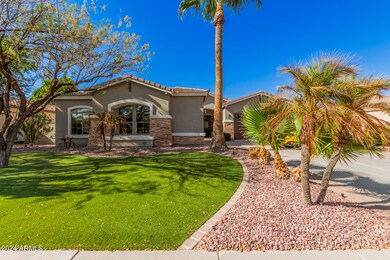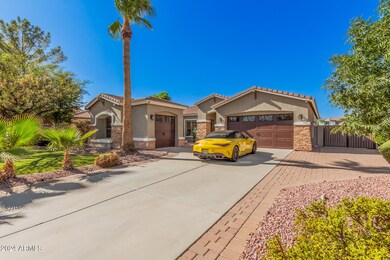
456 E San Carlos Way Chandler, AZ 85249
Ocotillo NeighborhoodHighlights
- Heated Spa
- Waterfront
- Community Lake
- Fulton Elementary School Rated A
- 0.28 Acre Lot
- 1 Fireplace
About This Home
As of December 2024Extraordinary Home in South Chandler's Pinelake Estates. Discover unparalleled luxury in this stunning 5-bdrm, 3-bath basement home, boasting a 180-degree water view in the highly sought-after Pinelake Estates. From the moment you enter the front courtyard & approach the custom iron & leaded glass front door, you'll be struck by the meticulous attention to detail throughout this exquisite residence.
Step inside to be greeted by an open & airy living room with striking wood beams, built-in bar area w built-in mini fridge cooler. An enclosed office featuring glass French doors & custom built-ins. The 18ft wide 6-panel slider doors open up to reveal a breathtaking view of the custom-landscaped backyard and the serene lake beyond, perfect for family entertainment. click MORE The split floor plan places the owner's suite on the east side of the home, offering a private exit and separation from the other bedrooms and basement entrances. The owner's suite features a large picture window with stunning lake views, a beautifully designed master bath with a stand-alone tub, a floor-to-ceiling shower with a top-of-the-line multi-head shower panel system, and a custom master closet with built-in shelving, high-end quartzite counters complete the luxurious master bath.
The home showcases new flooring throughout and updated windows, enhancing its modern appeal. The open-concept family and eat-in kitchen area boasts beautiful quartzite counters, newer appliances including a brand-new refrigerator, refaced soft-close cabinets, a designer backsplash, a gas range, dual ovens, and an island with a barn sink that doubles as a breakfast bar, all overlooking the family room with its large picture window framing the stunning view.
Two additional bedrooms and a full bathroom are located on the kitchen side of the house. Descend to the basement to find a fully functioning theater, two more bedrooms, and another full bathroom.
The backyard is an entertainer's paradise, featuring a spacious covered patio with an added pergola, synthetic turf on one side, a gated dog run on the other, and a well-designed infinity pool with a vanishing edge, a Baja shelf, a raised spa, and a sunken Ramada with a swim-up bar. The BBQ area includes stools in the pool and fire pots to illuminate the pool area at night. Enjoy all of this with a high-end commercial misting system to keep you cool.
Additional highlights include a new A/C system with a programmable thermostat, a huge side yard with an oversized storage shed, a newer rebuilt dock, low-maintenance front and back yards with synthetic turf throughout, an RV gate, hardwired security cameras, a whole-house water filtration system, and more. This exceptional home is truly one-of-a-kind and not to be missed!
Last Agent to Sell the Property
Keller Williams Integrity First License #SA537105000 Listed on: 08/15/2024

Home Details
Home Type
- Single Family
Est. Annual Taxes
- $5,297
Year Built
- Built in 2005
Lot Details
- 0.28 Acre Lot
- Waterfront
- Block Wall Fence
- Artificial Turf
- Misting System
- Front and Back Yard Sprinklers
- Sprinklers on Timer
HOA Fees
- $124 Monthly HOA Fees
Parking
- 3 Car Direct Access Garage
- Garage Door Opener
Home Design
- Wood Frame Construction
- Tile Roof
- Stucco
Interior Spaces
- 3,793 Sq Ft Home
- 1-Story Property
- Ceiling height of 9 feet or more
- Ceiling Fan
- 1 Fireplace
- Double Pane Windows
- Finished Basement
- Basement Fills Entire Space Under The House
- Security System Owned
Kitchen
- Eat-In Kitchen
- Built-In Microwave
- Kitchen Island
Flooring
- Floors Updated in 2022
- Carpet
- Tile
Bedrooms and Bathrooms
- 5 Bedrooms
- Primary Bathroom is a Full Bathroom
- 3 Bathrooms
- Dual Vanity Sinks in Primary Bathroom
- Bathtub With Separate Shower Stall
Pool
- Heated Spa
- Heated Pool
Outdoor Features
- Covered patio or porch
- Gazebo
- Outdoor Storage
- Built-In Barbecue
Schools
- San Tan Elementary
- Hamilton High School
Utilities
- Cooling System Updated in 2022
- Refrigerated Cooling System
- Zoned Heating
- Heating System Uses Natural Gas
- Water Filtration System
- High Speed Internet
- Cable TV Available
Listing and Financial Details
- Tax Lot 3
- Assessor Parcel Number 303-46-115
Community Details
Overview
- Association fees include ground maintenance
- Pinelake Community Association, Phone Number (602) 906-4940
- Built by DR Horton
- Pinelake Estates Subdivision, Castille Floorplan
- Community Lake
Recreation
- Community Playground
- Bike Trail
Ownership History
Purchase Details
Home Financials for this Owner
Home Financials are based on the most recent Mortgage that was taken out on this home.Purchase Details
Purchase Details
Home Financials for this Owner
Home Financials are based on the most recent Mortgage that was taken out on this home.Purchase Details
Home Financials for this Owner
Home Financials are based on the most recent Mortgage that was taken out on this home.Purchase Details
Purchase Details
Home Financials for this Owner
Home Financials are based on the most recent Mortgage that was taken out on this home.Purchase Details
Home Financials for this Owner
Home Financials are based on the most recent Mortgage that was taken out on this home.Similar Homes in Chandler, AZ
Home Values in the Area
Average Home Value in this Area
Purchase History
| Date | Type | Sale Price | Title Company |
|---|---|---|---|
| Warranty Deed | $1,345,000 | Lawyers Title Of Arizona | |
| Deed Of Distribution | -- | None Listed On Document | |
| Warranty Deed | $1,305,000 | Lawyers Title | |
| Warranty Deed | $624,000 | Title Alliance Infinity Agen | |
| Interfamily Deed Transfer | -- | None Available | |
| Interfamily Deed Transfer | -- | Ticor Title Agency Of Az Inc | |
| Corporate Deed | $449,442 | Dhi Title Of Arizona Inc |
Mortgage History
| Date | Status | Loan Amount | Loan Type |
|---|---|---|---|
| Previous Owner | $297,000 | Small Business Administration | |
| Previous Owner | $510,400 | New Conventional | |
| Previous Owner | $386,370 | New Conventional | |
| Previous Owner | $384,000 | New Conventional | |
| Previous Owner | $406,250 | New Conventional | |
| Previous Owner | $350,000 | Credit Line Revolving | |
| Previous Owner | $233,750 | Fannie Mae Freddie Mac | |
| Previous Owner | $343,750 | New Conventional |
Property History
| Date | Event | Price | Change | Sq Ft Price |
|---|---|---|---|---|
| 12/20/2024 12/20/24 | Sold | $1,345,000 | +1.5% | $355 / Sq Ft |
| 10/18/2024 10/18/24 | Pending | -- | -- | -- |
| 10/12/2024 10/12/24 | Price Changed | $1,324,900 | -3.6% | $349 / Sq Ft |
| 09/14/2024 09/14/24 | For Sale | $1,375,000 | +2.2% | $363 / Sq Ft |
| 09/10/2024 09/10/24 | Off Market | $1,345,000 | -- | -- |
| 08/23/2024 08/23/24 | Pending | -- | -- | -- |
| 08/15/2024 08/15/24 | Off Market | $1,345,000 | -- | -- |
| 09/02/2022 09/02/22 | Sold | $1,305,000 | -0.4% | $344 / Sq Ft |
| 08/04/2022 08/04/22 | Pending | -- | -- | -- |
| 07/15/2022 07/15/22 | For Sale | $1,310,000 | +109.9% | $345 / Sq Ft |
| 04/30/2018 04/30/18 | Sold | $624,000 | 0.0% | $165 / Sq Ft |
| 03/24/2018 03/24/18 | Off Market | $624,000 | -- | -- |
| 03/22/2018 03/22/18 | Pending | -- | -- | -- |
| 03/15/2018 03/15/18 | For Sale | $629,000 | -- | $166 / Sq Ft |
Tax History Compared to Growth
Tax History
| Year | Tax Paid | Tax Assessment Tax Assessment Total Assessment is a certain percentage of the fair market value that is determined by local assessors to be the total taxable value of land and additions on the property. | Land | Improvement |
|---|---|---|---|---|
| 2025 | $5,412 | $65,340 | -- | -- |
| 2024 | $5,297 | $62,229 | -- | -- |
| 2023 | $5,297 | $76,330 | $15,260 | $61,070 |
| 2022 | $5,110 | $61,860 | $12,370 | $49,490 |
| 2021 | $5,270 | $58,880 | $11,770 | $47,110 |
| 2020 | $5,237 | $57,420 | $11,480 | $45,940 |
| 2019 | $5,032 | $55,320 | $11,060 | $44,260 |
| 2018 | $4,872 | $52,300 | $10,460 | $41,840 |
| 2017 | $4,541 | $52,010 | $10,400 | $41,610 |
| 2016 | $4,366 | $50,180 | $10,030 | $40,150 |
| 2015 | $4,161 | $48,470 | $9,690 | $38,780 |
Agents Affiliated with this Home
-
John Hrimnak

Seller's Agent in 2024
John Hrimnak
Keller Williams Integrity First
(602) 919-0395
4 in this area
307 Total Sales
-
Danny Kallay

Buyer's Agent in 2024
Danny Kallay
Compass
(480) 694-8571
4 in this area
1,583 Total Sales
-
W
Seller's Agent in 2022
William Ryan
Infinity & Associates Real Estate
-
C
Seller Co-Listing Agent in 2022
Cory Whyte
Infinity & Associates Real Estate
-
Kurt Kominski

Buyer's Agent in 2022
Kurt Kominski
Realty One Group
(602) 541-4107
1 in this area
278 Total Sales
-
Lisa Wade

Buyer Co-Listing Agent in 2022
Lisa Wade
Realty One Group
(602) 541-8211
1 in this area
277 Total Sales
Map
Source: Arizona Regional Multiple Listing Service (ARMLS)
MLS Number: 6733123
APN: 303-46-115
- 546 E San Carlos Way
- 245 E Mead Dr
- 60 W Beechnut Place
- 5185 S Eileen Dr
- 838 E Nolan Place
- 404 E Coconino Place
- 861 E Canyon Way
- 277 E Kaibab Dr
- 831 E Tonto Place
- 797 E Cedar Dr
- 205 W Blue Ridge Way
- 910 E Canyon Way
- 921 E Canyon Way
- 5140 S Tanglewood Dr
- 870 E Tonto Place
- 25000 S Mcqueen Rd
- 4463 S Oregon Ct
- 5212 S Monte Vista St
- 5440 S Arizona Place
- 450 E Alamosa Dr

